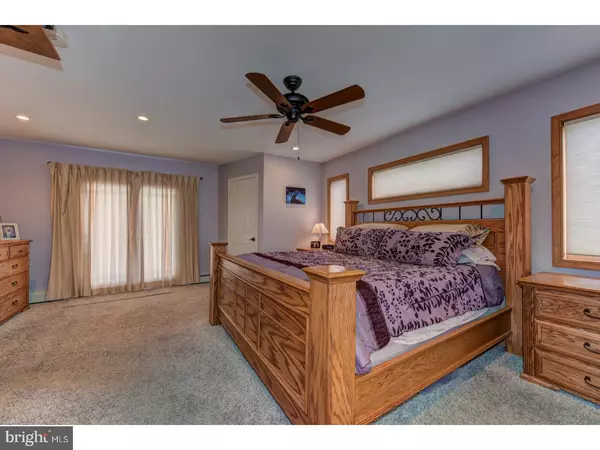$270,000
$268,000
0.7%For more information regarding the value of a property, please contact us for a free consultation.
19 STONYBROOK DR Levittown, PA 19055
4 Beds
3 Baths
1,907 SqFt
Key Details
Sold Price $270,000
Property Type Single Family Home
Sub Type Detached
Listing Status Sold
Purchase Type For Sale
Square Footage 1,907 sqft
Price per Sqft $141
Subdivision Stonybrook
MLS Listing ID 1002606795
Sold Date 06/22/17
Style Ranch/Rambler
Bedrooms 4
Full Baths 2
Half Baths 1
HOA Y/N N
Abv Grd Liv Area 1,907
Originating Board TREND
Year Built 1952
Annual Tax Amount $4,431
Tax Year 2017
Lot Size 8,400 Sqft
Acres 0.19
Lot Dimensions 70X120
Property Description
One of a kind and a very rare find in Levittown - expanded and updated ranch in Pennsbury School District, with 3 bedrooms plus bonus office/den/playroom and 2 1/2 bathrooms! Kitchen has been beautifully updated with granite counters, stainless steel appliances, laminate flooring, recessed & under-cabinet lighting, plus pantry. Laminate flooring continues through the large dining room with slider to the new paver patio. Crown molding and ceiling fans can be found throughout the home. Cozy family room with plush, neutral carpet is wired for surround sound. Convenient laundry room houses newer front-load stack-able washer and dryer. Impressive master suite includes 2 walk-in closets, huge tile bathroom with over-sized shower, double vanity and separate toilet enclosure. Two additional bedrooms are generously-sized (front bedroom has 2 closets!) There is abundant closet space here - multiple hall closets include built-in organizers and cabinets/shelving, not to mention the partially- floored attic with pull down stairs. Fenced rear yard includes above ground pool, perfect for enjoying those fast-approaching summer days & nights! Bonus features include upgraded 200 amp electrical service, central air conditioning and security system. Although not guaranteed for the future, sellers have received annual Tullytown boro tax credit, which amounted to $6,000 in 2016. This home is truly move-in ready and is just waiting for its lucky new owner!
Location
State PA
County Bucks
Area Tullytown Boro (10146)
Zoning R1
Rooms
Other Rooms Living Room, Dining Room, Primary Bedroom, Bedroom 2, Bedroom 3, Kitchen, Family Room, Bedroom 1, Attic
Interior
Interior Features Primary Bath(s), Butlers Pantry, Ceiling Fan(s), Kitchen - Eat-In
Hot Water Electric
Heating Oil, Baseboard
Cooling Central A/C
Flooring Fully Carpeted, Tile/Brick
Equipment Built-In Range, Oven - Double, Dishwasher, Disposal, Energy Efficient Appliances, Built-In Microwave
Fireplace N
Window Features Replacement
Appliance Built-In Range, Oven - Double, Dishwasher, Disposal, Energy Efficient Appliances, Built-In Microwave
Heat Source Oil
Laundry Main Floor
Exterior
Exterior Feature Patio(s)
Fence Other
Pool Above Ground
Water Access N
Roof Type Pitched,Shingle
Accessibility None
Porch Patio(s)
Garage N
Building
Lot Description Level, Front Yard, Rear Yard
Story 1
Foundation Slab
Sewer Public Sewer
Water Public
Architectural Style Ranch/Rambler
Level or Stories 1
Additional Building Above Grade
New Construction N
Schools
School District Pennsbury
Others
Senior Community No
Tax ID 46-003-140
Ownership Fee Simple
Security Features Security System
Acceptable Financing Conventional, VA, FHA 203(b)
Listing Terms Conventional, VA, FHA 203(b)
Financing Conventional,VA,FHA 203(b)
Read Less
Want to know what your home might be worth? Contact us for a FREE valuation!

Our team is ready to help you sell your home for the highest possible price ASAP

Bought with Barry Weiss • Century 21 Advantage Gold-Southampton

GET MORE INFORMATION





