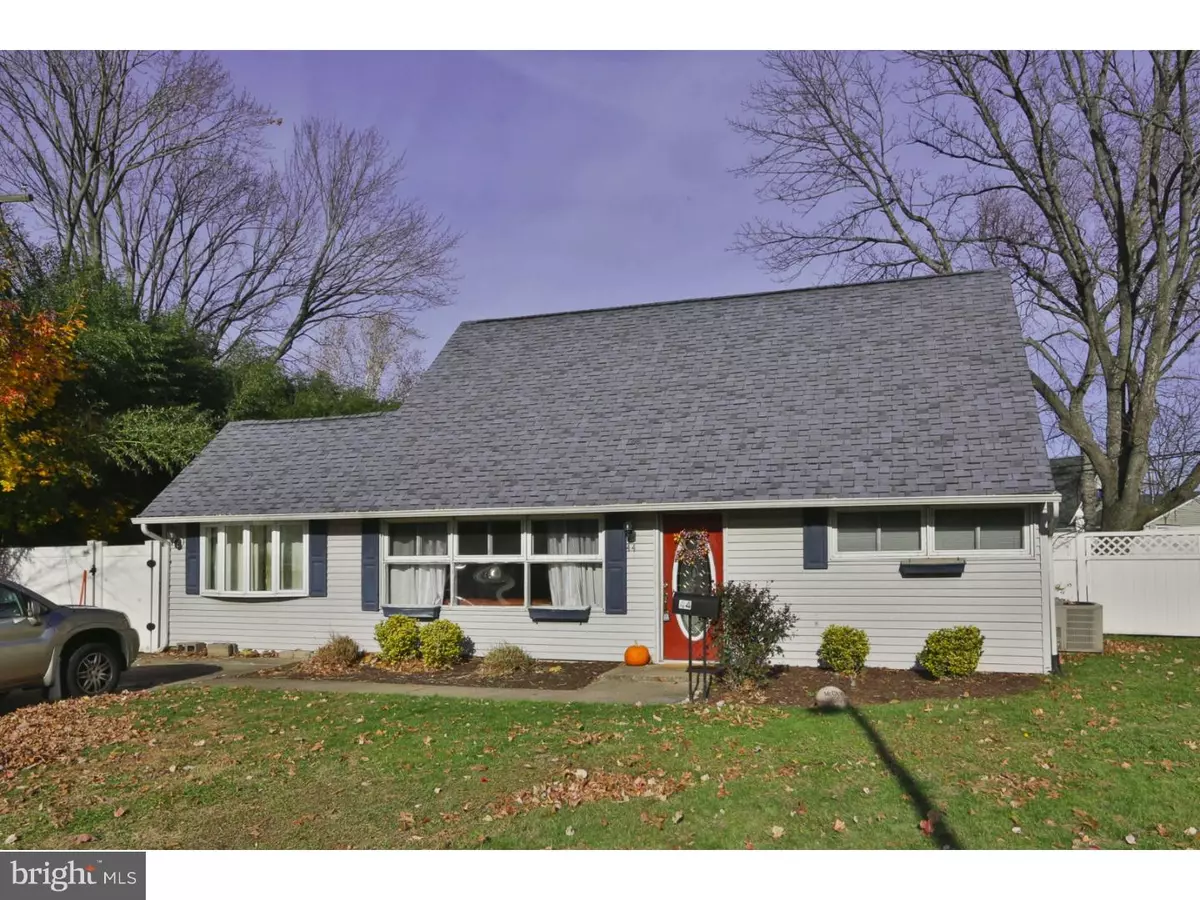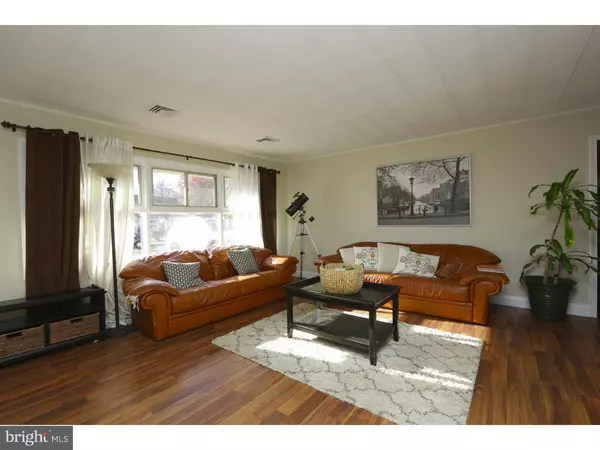$213,000
$214,900
0.9%For more information regarding the value of a property, please contact us for a free consultation.
44 MERRY TURN RD Levittown, PA 19056
4 Beds
2 Baths
1,513 SqFt
Key Details
Sold Price $213,000
Property Type Single Family Home
Sub Type Detached
Listing Status Sold
Purchase Type For Sale
Square Footage 1,513 sqft
Price per Sqft $140
Subdivision Mill Creek Falls
MLS Listing ID 1002596915
Sold Date 06/15/17
Style Cape Cod
Bedrooms 4
Full Baths 2
HOA Y/N N
Abv Grd Liv Area 1,513
Originating Board TREND
Year Built 1954
Annual Tax Amount $5,205
Tax Year 2017
Lot Size 5,824 Sqft
Acres 0.13
Lot Dimensions 56X104
Property Description
Lovely Cape home in Mill Creek Falls of Levittown. Spacious Living room. Updated Kitchen offering Double Stainless Steel Sink and eating area. Expanded home enjoys Theater Room with Stadium seating, recessed lighting and projection screen. 3 Season enclosed porch with tile flooring and exit to fenced in Rear Yard with patio. In Ground pool with Diving Board. 4 Bedrooms and 2 full baths. Main Bedroom enjoys his/hers closet space and 2nd floor 3 piece full bath with tile flooring and tub/shower combo with tile surround plus new Vanity. Expanded Driveway, Vinyl fencing, Large Lot, 6 panel doors throughout and Central Air. Very nice home! Tour it soon.
Location
State PA
County Bucks
Area Bristol Twp (10105)
Zoning R3
Rooms
Other Rooms Living Room, Primary Bedroom, Bedroom 2, Bedroom 3, Kitchen, Bedroom 1, Other, Attic
Interior
Interior Features Ceiling Fan(s), Kitchen - Eat-In
Hot Water Electric
Heating Oil, Hot Water
Cooling Central A/C
Flooring Tile/Brick
Equipment Built-In Range, Oven - Self Cleaning, Dishwasher, Refrigerator, Built-In Microwave
Fireplace N
Appliance Built-In Range, Oven - Self Cleaning, Dishwasher, Refrigerator, Built-In Microwave
Heat Source Oil
Laundry Main Floor
Exterior
Exterior Feature Patio(s)
Garage Spaces 3.0
Fence Other
Pool In Ground
Utilities Available Cable TV
Water Access N
Roof Type Shingle
Accessibility None
Porch Patio(s)
Total Parking Spaces 3
Garage N
Building
Lot Description Level, Open, Front Yard, Rear Yard
Story 1.5
Foundation Slab
Sewer Public Sewer
Water Public
Architectural Style Cape Cod
Level or Stories 1.5
Additional Building Above Grade, Shed
New Construction N
Schools
School District Bristol Township
Others
Senior Community No
Tax ID 05-021-568
Ownership Fee Simple
Acceptable Financing Conventional, VA, FHA 203(b)
Listing Terms Conventional, VA, FHA 203(b)
Financing Conventional,VA,FHA 203(b)
Read Less
Want to know what your home might be worth? Contact us for a FREE valuation!

Our team is ready to help you sell your home for the highest possible price ASAP

Bought with Deborah Laypo • RE/MAX Total - Yardley

GET MORE INFORMATION





