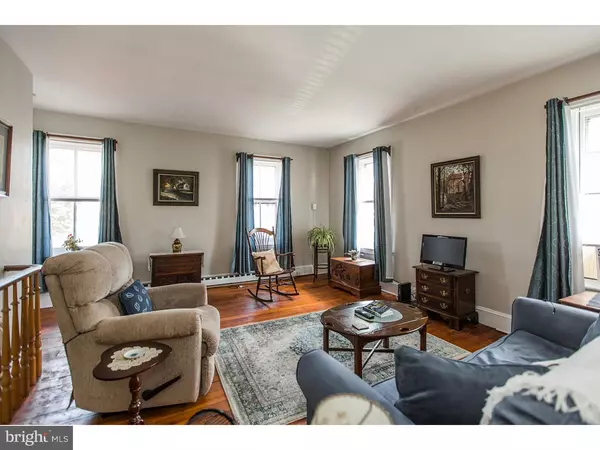$282,000
$322,000
12.4%For more information regarding the value of a property, please contact us for a free consultation.
514 W MARKET ST Perkasie, PA 18944
4 Beds
3 Baths
3,026 SqFt
Key Details
Sold Price $282,000
Property Type Single Family Home
Sub Type Detached
Listing Status Sold
Purchase Type For Sale
Square Footage 3,026 sqft
Price per Sqft $93
Subdivision None Available
MLS Listing ID 1002590925
Sold Date 07/31/17
Style Traditional
Bedrooms 4
Full Baths 3
HOA Y/N N
Abv Grd Liv Area 3,026
Originating Board TREND
Year Built 1900
Annual Tax Amount $5,244
Tax Year 2017
Lot Size 9,408 Sqft
Acres 0.22
Lot Dimensions 64X147
Property Description
MOTIVATED SELLER, BRING ALL OFFERS!!! INVESTMENT OPPORTUNITY ? 3 UNIT BUILDING in Perkasie Borough with detached garage/barn building. Live in the two-bedroom second floor unit and rent the two one-bedroom first floor units OR rent all three. The two-bedroom unit has been recently updated and includes all appliances, even a washer and dryer in the large laundry room on the same level. The two one-bedroom units on the first floor have also been recently updated and share a washer and dryer in the walk-out basement. The welcoming front porch, the decks and the rear yard allow for outdoor enjoyment. The detached garage/barn building is able to accommodate one car and/or plenty of storage. Walk to the center of town and take advantage of the great restaurants, shopping and year-round events. See MLS #6865087.
Location
State PA
County Bucks
Area Perkasie Boro (10133)
Zoning R2
Rooms
Other Rooms Living Room, Primary Bedroom, Bedroom 2, Bedroom 3, Kitchen, Bedroom 1, Attic
Basement Full, Unfinished
Interior
Interior Features Stall Shower, Kitchen - Eat-In
Hot Water Electric
Heating Electric, Baseboard
Cooling Wall Unit
Flooring Wood, Fully Carpeted, Vinyl
Equipment Built-In Range, Dishwasher, Refrigerator
Fireplace N
Appliance Built-In Range, Dishwasher, Refrigerator
Heat Source Electric
Laundry Upper Floor, Basement
Exterior
Exterior Feature Deck(s), Porch(es)
Utilities Available Cable TV
Water Access N
Roof Type Pitched,Shingle
Accessibility None
Porch Deck(s), Porch(es)
Garage N
Building
Lot Description Level, Open, Front Yard
Story 2
Foundation Stone
Sewer Public Sewer
Water Public
Architectural Style Traditional
Level or Stories 2
Additional Building Above Grade, Barn/Farm Building
New Construction N
Schools
Middle Schools Pennridge North
High Schools Pennridge
School District Pennridge
Others
Senior Community No
Tax ID 33-005-284
Ownership Fee Simple
Acceptable Financing Conventional
Listing Terms Conventional
Financing Conventional
Read Less
Want to know what your home might be worth? Contact us for a FREE valuation!

Our team is ready to help you sell your home for the highest possible price ASAP

Bought with Michael J Strickland • Kurfiss Sotheby's International Realty
GET MORE INFORMATION





