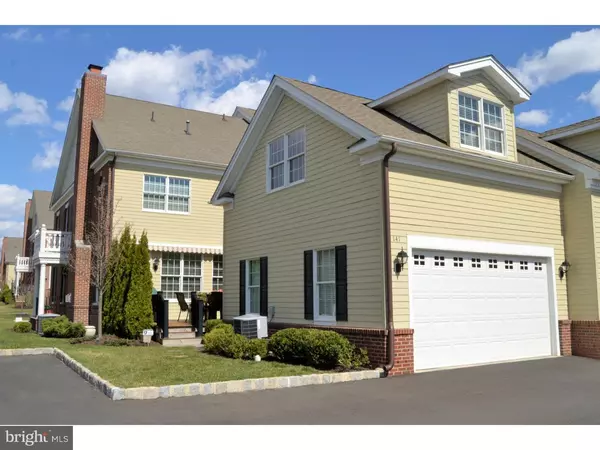$870,000
$890,000
2.2%For more information regarding the value of a property, please contact us for a free consultation.
141 MCGINLEY ALY Newtown, PA 18940
4 Beds
4 Baths
3,796 SqFt
Key Details
Sold Price $870,000
Property Type Townhouse
Sub Type End of Row/Townhouse
Listing Status Sold
Purchase Type For Sale
Square Footage 3,796 sqft
Price per Sqft $229
Subdivision Newtown Walk
MLS Listing ID 1002582003
Sold Date 01/13/17
Style Colonial
Bedrooms 4
Full Baths 3
Half Baths 1
HOA Fees $385/mo
HOA Y/N Y
Abv Grd Liv Area 3,796
Originating Board TREND
Year Built 2011
Annual Tax Amount $11,433
Tax Year 2016
Lot Dimensions IRR
Property Description
By far and away one of the most spectacular property's ever offered for purchase in the gorgeous townhouse community of Newtown Walk, located just minutes from exciting Newtown Boro. This elegant, upgraded, impressive Sequoia model end unit has a side door foyer entry, creating the feel and look of a single family home. Professionally decorated from top to bottom, each room is a perfect blend of color, light and space. Gleaming hardwood floors, ample custom millwork, oversized deck, well-appointed baths and much more. Your foyer entry is flanked to the left with a formal living and dining room. To the right is the family room with gorgeous marble surround fireplace, complete with gas logs and battery back-up. The fabulous kitchen / breakfast area with large island and farmhouse sink, additional cabinets, granite counter tops, stainless steel appliances, desk area with wine cooler, and entry to deck make for a gourmet's delight. The deck offers the ultimate in privacy and features a retractable awning, built in gas line, cable outlet and weatherproof Bose speakers. A half bath with travertine flooring completes the main floor. The loft area above the garage is finished as a beautifully appointed office and offers great flex space. The second level of the home features a gorgeous and spacious Master Suite with his and hers walk in closets, luxurious Master Bath with tumbled stone, two additional bright and airy bedrooms, full bath and large laundry room. The third floor is finished as a grand sized full suite with private bath. The lower level offers two finished rooms for entertaining and exercising, is pre plumbed for a full bath, and has ample storage as well. The home features the fantastic Bose Lifestyle Home Entertainment System, with the ability to play multiple audio/media in three separate locations at once. Two Car garage, 5 Zone HVAC, ceiling fans ( 6 total ) in all bedrooms only add to the home's luster. The brick and Hardie Plank exterior of the home is accented by lush landscaping, full irrigation system, and more. The community is well situated just outside Newtown Boro, where you will walk to shops and restaurants, and an adjacent park borders the community. One look at this house and property will be all it takes to want to make this your very next home. Quiet location in the community. Immaculate, mint condition; move ? in, relocation ready for you!
Location
State PA
County Bucks
Area Newtown Twp (10129)
Zoning R2
Direction South
Rooms
Other Rooms Living Room, Dining Room, Primary Bedroom, Bedroom 2, Bedroom 3, Kitchen, Family Room, Bedroom 1, Laundry, Other, Attic
Basement Full, Outside Entrance, Fully Finished
Interior
Interior Features Primary Bath(s), Kitchen - Island, Ceiling Fan(s), Stall Shower, Dining Area
Hot Water Natural Gas
Heating Gas, Forced Air
Cooling Central A/C
Flooring Wood, Fully Carpeted, Tile/Brick, Stone
Fireplaces Number 1
Fireplaces Type Marble
Equipment Cooktop, Oven - Wall, Oven - Double, Oven - Self Cleaning, Dishwasher, Refrigerator, Disposal, Built-In Microwave
Fireplace Y
Window Features Bay/Bow
Appliance Cooktop, Oven - Wall, Oven - Double, Oven - Self Cleaning, Dishwasher, Refrigerator, Disposal, Built-In Microwave
Heat Source Natural Gas
Laundry Upper Floor
Exterior
Exterior Feature Deck(s)
Parking Features Inside Access, Garage Door Opener
Garage Spaces 2.0
Water Access N
Roof Type Pitched,Shingle
Accessibility None
Porch Deck(s)
Attached Garage 2
Total Parking Spaces 2
Garage Y
Building
Lot Description Level, Open, Front Yard
Story 3+
Foundation Concrete Perimeter
Sewer Public Sewer
Water Public
Architectural Style Colonial
Level or Stories 3+
Additional Building Above Grade
New Construction N
Schools
Elementary Schools Goodnoe
Middle Schools Newtown
High Schools Council Rock High School North
School District Council Rock
Others
HOA Fee Include Common Area Maintenance,Ext Bldg Maint,Lawn Maintenance,Snow Removal,Trash,Insurance
Senior Community No
Tax ID 29-010-055-003-080
Ownership Fee Simple
Security Features Security System
Acceptable Financing Conventional
Listing Terms Conventional
Financing Conventional
Read Less
Want to know what your home might be worth? Contact us for a FREE valuation!

Our team is ready to help you sell your home for the highest possible price ASAP

Bought with John Menno • BHHS Fox & Roach-Newtown

GET MORE INFORMATION





