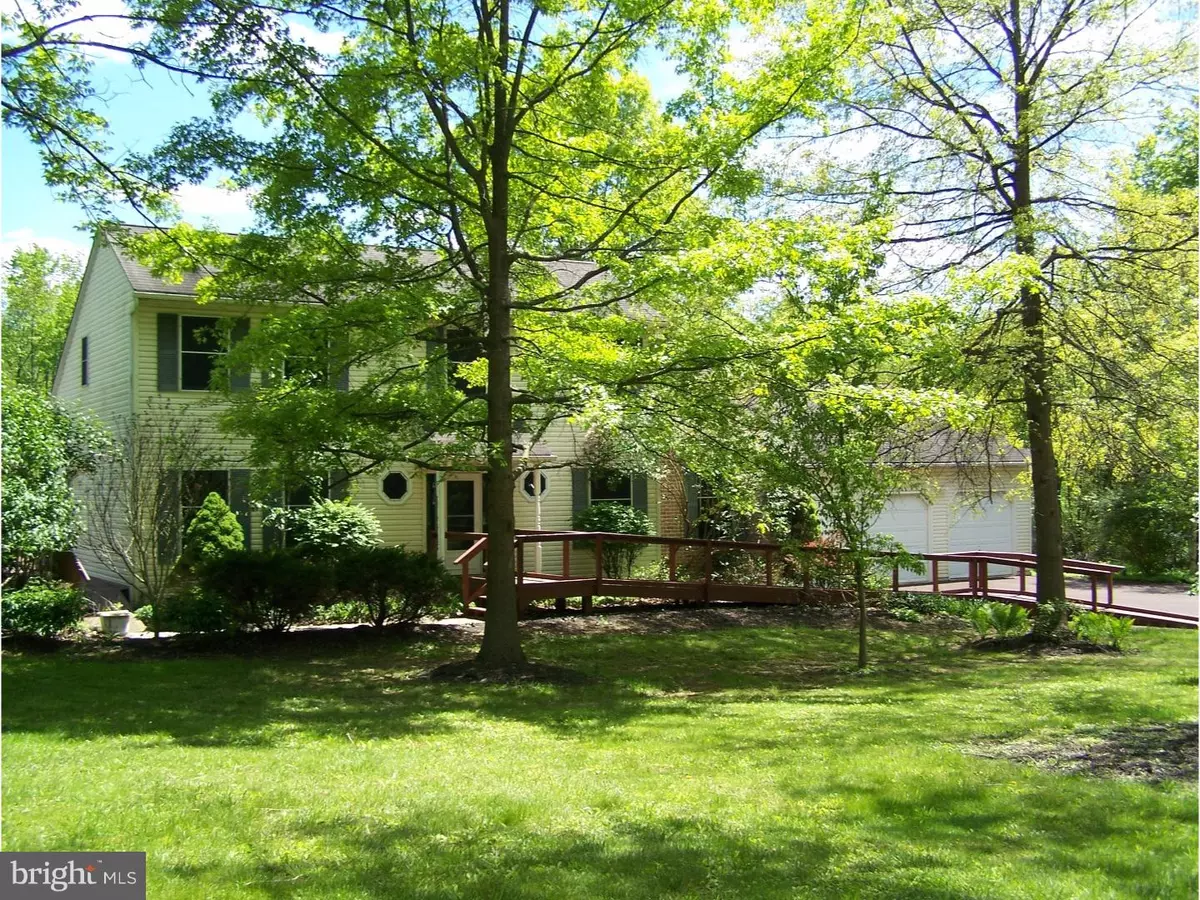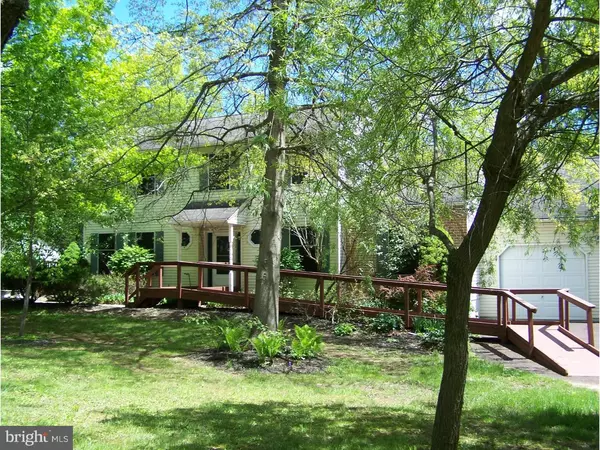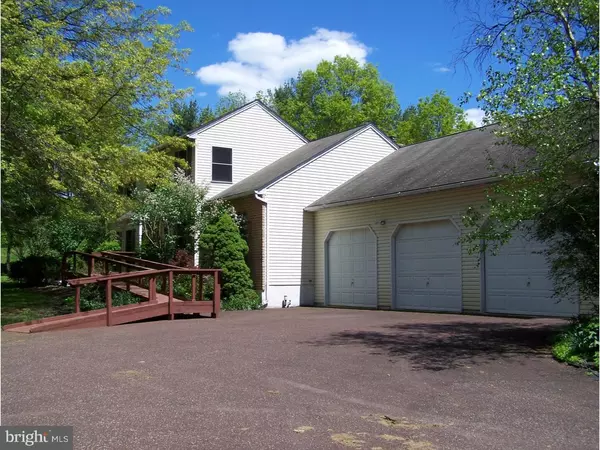$415,000
$419,500
1.1%For more information regarding the value of a property, please contact us for a free consultation.
2597 SCHUKRAFT RD Quakertown, PA 18951
4 Beds
3 Baths
2,861 SqFt
Key Details
Sold Price $415,000
Property Type Single Family Home
Sub Type Detached
Listing Status Sold
Purchase Type For Sale
Square Footage 2,861 sqft
Price per Sqft $145
Subdivision Ridge Valley
MLS Listing ID 1002593621
Sold Date 07/28/17
Style Colonial
Bedrooms 4
Full Baths 2
Half Baths 1
HOA Y/N N
Abv Grd Liv Area 2,861
Originating Board TREND
Year Built 1990
Annual Tax Amount $7,647
Tax Year 2017
Lot Size 7.260 Acres
Acres 7.26
Lot Dimensions 50' X FLAG
Property Description
Nicely secluded 4 bedroom, 2 1/2 bath home located on 7.26 acres that adjoins 420+ acres of state game lands which abounds with wildlife and trails. As you enter into the foyer you will see the formal living room to your right and straight ahead a large dining room with hardwood flooring and brick fireplace. Next to the dining room is the eat-in kitchen with corian counter tops and 42" oak cabinets, island work space, pantry, and tile flooring. Off of the kitchen area is the convenient main floor laundry with a second pantry. Thru the dining room is the relaxing family room which looks out over the back yard and woods where you can see the local wildlife. The main floor also boasts the large master bedroom suite with a walk-in closet, an updated master bath with granite top vanity and double sinks, with a large shower and built in linen closet. The master bedroom also has private access onto the sprawling deck. Off of the kitchen area is an additional room currently used as a den/office. The second floor has 3 nice size additional bedrooms with plenty of closet space and a full hall bath. The huge storage area above the 3 car garage is accessible from the second floor hallway and provides a ton of storage space. The basement has been finished off for the sportsman and hobbyist in mind with a 43' X 21' room that was built with a steel entry door that secured the previous owners collection and work area. A bilco exit that goes out to the back yard where a 100 yard range is in place. The rear deck is approx. 45' X 35' where you will certainly be able to entertain all of your family and friends. The 15' X 23' detached workshop with electric, phone and cable provides many uses for the contractor or hobbyist. Also included is a home generator back up system that will keep the homes essentials up and running in case of a power failure. Peachtree doors and windows and 2 X 6 exterior wall construction. This home does have some ADA features that could be easily removed. Attached 3 car garage with plenty of extra parking. Great location for the outdoor enthusiast, sportsman, hunter, etc. Home equipped with a security system. Walk out your back yard directly onto state game lands. Country living but with quick access to Routes 309, 663, and the PA Turnpike. Seller looking for a reasonable offer to work with and will include the washer, dryer, refrigerator, freezer, and some furniture.
Location
State PA
County Bucks
Area West Rockhill Twp (10152)
Zoning RC
Rooms
Other Rooms Living Room, Dining Room, Primary Bedroom, Bedroom 2, Bedroom 3, Kitchen, Family Room, Bedroom 1, Laundry, Other, Attic
Basement Full, Outside Entrance
Interior
Interior Features Primary Bath(s), Kitchen - Island, Butlers Pantry, Skylight(s), Ceiling Fan(s), Water Treat System, Kitchen - Eat-In
Hot Water Electric
Heating Oil, Forced Air
Cooling Central A/C
Flooring Wood, Fully Carpeted, Tile/Brick
Fireplaces Number 1
Fireplaces Type Brick
Equipment Oven - Self Cleaning, Dishwasher, Built-In Microwave
Fireplace Y
Appliance Oven - Self Cleaning, Dishwasher, Built-In Microwave
Heat Source Oil
Laundry Main Floor
Exterior
Exterior Feature Deck(s)
Garage Spaces 6.0
Utilities Available Cable TV
Water Access N
Roof Type Shingle
Accessibility Mobility Improvements
Porch Deck(s)
Attached Garage 3
Total Parking Spaces 6
Garage Y
Building
Lot Description Flag, Trees/Wooded, Front Yard, Rear Yard, SideYard(s)
Story 2
Foundation Brick/Mortar
Sewer On Site Septic
Water Well
Architectural Style Colonial
Level or Stories 2
Additional Building Above Grade
New Construction N
Schools
High Schools Pennridge
School District Pennridge
Others
Senior Community No
Tax ID 52-009-015-008
Ownership Fee Simple
Security Features Security System
Acceptable Financing Conventional, VA
Listing Terms Conventional, VA
Financing Conventional,VA
Read Less
Want to know what your home might be worth? Contact us for a FREE valuation!

Our team is ready to help you sell your home for the highest possible price ASAP

Bought with Denise M D'Amico • RE/MAX Action Realty-Horsham
GET MORE INFORMATION





