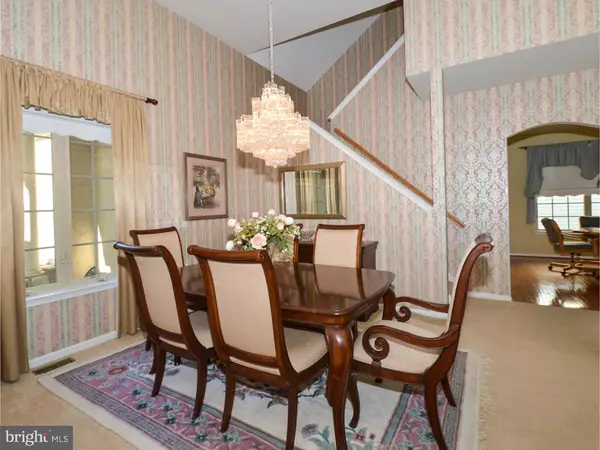$514,800
$514,800
For more information regarding the value of a property, please contact us for a free consultation.
1221 SCOTT PL Warminster, PA 18974
3 Beds
4 Baths
2,885 SqFt
Key Details
Sold Price $514,800
Property Type Single Family Home
Sub Type Detached
Listing Status Sold
Purchase Type For Sale
Square Footage 2,885 sqft
Price per Sqft $178
Subdivision Heritage Cr Ests
MLS Listing ID 1002590013
Sold Date 10/21/16
Style Cape Cod
Bedrooms 3
Full Baths 3
Half Baths 1
HOA Fees $198/mo
HOA Y/N Y
Abv Grd Liv Area 2,885
Originating Board TREND
Year Built 2001
Annual Tax Amount $7,703
Tax Year 2016
Lot Size 6,593 Sqft
Acres 0.15
Lot Dimensions 62X106
Property Description
Heritage Creek is the premier housing development for Bucks County's 55+ communities and the ROSS Model was awarded the Pinnacle Award by the Home Builders Association. Built with you in mind this Ross has all the features you want in your new home and it is located on a premium lot that backs up to open space and a picture of the woods. The impressive courtyard entrance sets the Ross model apart from other homes and it continues as you enter and the house where is bathed in light with many windows, a vaulted ceiling, 5 ceiling fans, archways, an ultra-kitchen with 42" Oak cabinets, Granite countertops, travertine backsplash, plenty of cabinets, a disposal, double sink with modern faucet, and new stainless steel appliances including a French door refrigerator, self-cleaning gas range, built-in microwave and built-in dishwasher. (all under the original warranty - an extended warranty is available if purchased by OCTOBER 16 2016) A double sided Fireplace is enjoyed in the family room and the sunroom. The master suite on the main floor includes a spacious bedroom with two walk in closets, an upgraded ceramic tile master bath with Jacuzzi tub, Hi-boy double vanity with granite countertops and a large ceramic shower. Upstairs is a loft area, a nice size bedroom & upgraded ceramic bath. This would make a perfect home office for you or comfortable suite for your out of town guests. Your outdoor living is on the Trex deck that is maintenance free and overlooks the open space. There are more surprises for you in this home. The daylight basement boasts another 2300 sq. feet of space and can be easily transformed into your man or woman cave, exercise room, or whatever you can imagine. There is a whole house backup generator by Generac to keep you comfortable if you have a power outage. Heritage Creek offers a very nice 16,000 sq ft Clubhouse with both indoor and outdoor swimming POOLS. The lower level has two physical fitness rooms and a complete SPA with whirlpools and saunas in both Men's and Women's locker rooms. The upper floor of the Club house has an inviting Lobby that overlooks the covered Patio that overlooks the outdoor pool. There is a Large Ballroom, Library/computer room, nice size club rooms with two full size pool tables, card rooms and activities to satisfy just about anyone's taste. The outside of Club house has two Har-TRU (clay) TENNIS courts, two BOCCE courts, shuffle board courts and all of the conveniences of just flat out Relaxing.
Location
State PA
County Bucks
Area Warwick Twp (10151)
Zoning RA
Rooms
Other Rooms Living Room, Dining Room, Primary Bedroom, Bedroom 2, Kitchen, Family Room, Bedroom 1, Laundry, Other, Attic
Basement Full, Unfinished
Interior
Interior Features Primary Bath(s), Kitchen - Island, Butlers Pantry, Ceiling Fan(s), WhirlPool/HotTub, Sprinkler System, Stall Shower, Dining Area
Hot Water Natural Gas
Heating Gas, Forced Air
Cooling Central A/C
Flooring Wood, Fully Carpeted, Vinyl, Tile/Brick
Fireplaces Number 1
Fireplaces Type Gas/Propane
Equipment Oven - Self Cleaning, Dishwasher, Disposal, Energy Efficient Appliances, Built-In Microwave
Fireplace Y
Window Features Bay/Bow,Energy Efficient
Appliance Oven - Self Cleaning, Dishwasher, Disposal, Energy Efficient Appliances, Built-In Microwave
Heat Source Natural Gas
Laundry Main Floor
Exterior
Exterior Feature Deck(s), Porch(es)
Parking Features Garage Door Opener
Garage Spaces 4.0
Utilities Available Cable TV
Amenities Available Swimming Pool, Tennis Courts, Club House
Water Access N
Roof Type Shingle
Accessibility None
Porch Deck(s), Porch(es)
Attached Garage 2
Total Parking Spaces 4
Garage Y
Building
Lot Description Level, Rear Yard
Story 2
Foundation Concrete Perimeter
Sewer Public Sewer
Water Public
Architectural Style Cape Cod
Level or Stories 2
Additional Building Above Grade
Structure Type Cathedral Ceilings,9'+ Ceilings
New Construction N
Schools
School District Central Bucks
Others
Pets Allowed Y
HOA Fee Include Pool(s),Common Area Maintenance,Lawn Maintenance,Snow Removal,Trash,Insurance,Health Club,Management
Senior Community Yes
Tax ID 51-032-047
Ownership Fee Simple
Security Features Security System
Acceptable Financing Conventional, VA, FHA 203(b)
Listing Terms Conventional, VA, FHA 203(b)
Financing Conventional,VA,FHA 203(b)
Pets Allowed Case by Case Basis
Read Less
Want to know what your home might be worth? Contact us for a FREE valuation!

Our team is ready to help you sell your home for the highest possible price ASAP

Bought with Terri Foley • BHHS Fox & Roach-Newtown
GET MORE INFORMATION





