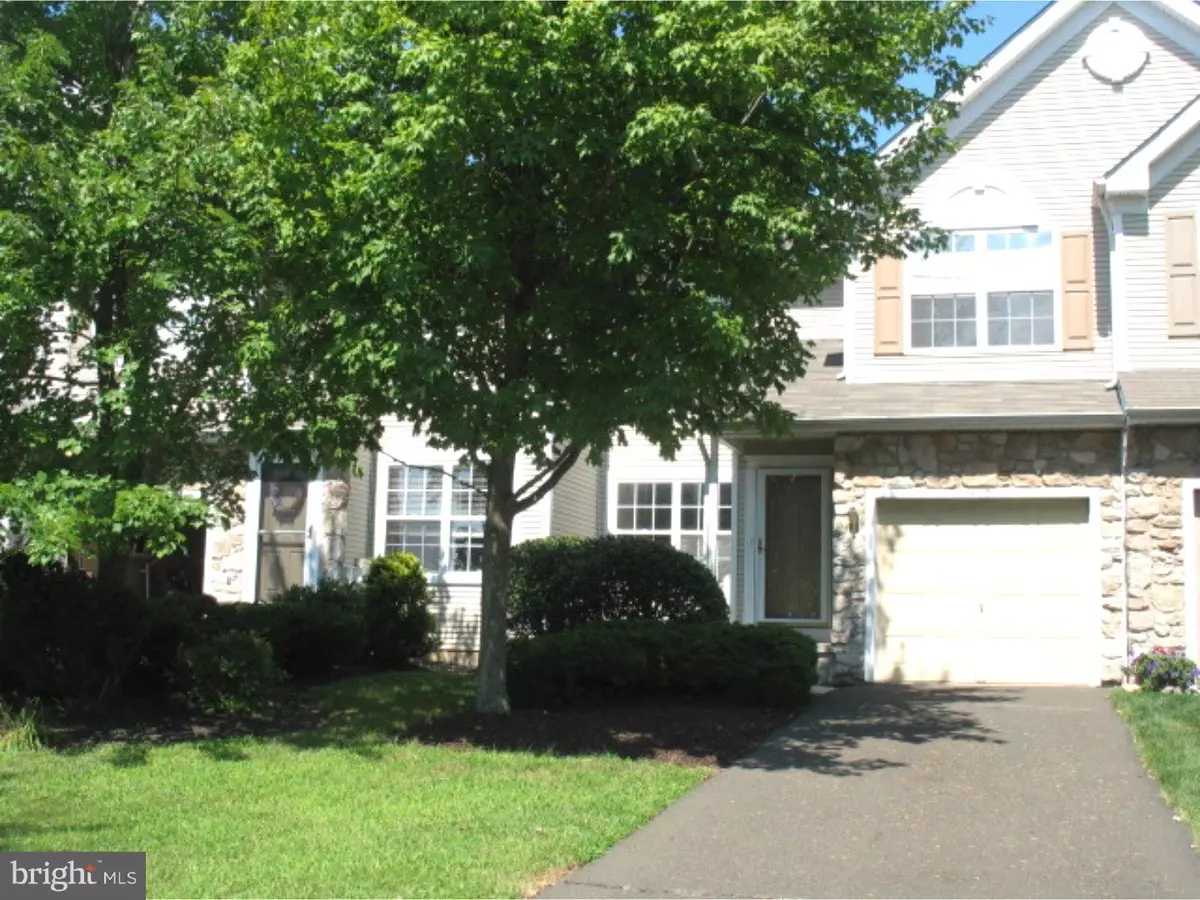$340,000
$349,500
2.7%For more information regarding the value of a property, please contact us for a free consultation.
403 MAHOGANY WALK Newtown, PA 18940
3 Beds
3 Baths
2,733 SqFt
Key Details
Sold Price $340,000
Property Type Townhouse
Sub Type Interior Row/Townhouse
Listing Status Sold
Purchase Type For Sale
Square Footage 2,733 sqft
Price per Sqft $124
Subdivision Newtown Grant
MLS Listing ID 1002575473
Sold Date 11/16/15
Style Colonial
Bedrooms 3
Full Baths 2
Half Baths 1
HOA Fees $36/qua
HOA Y/N Y
Abv Grd Liv Area 1,933
Originating Board TREND
Year Built 1998
Annual Tax Amount $4,914
Tax Year 2015
Lot Size 4,460 Sqft
Acres 0.1
Lot Dimensions 24X184
Property Description
Move right into this beautiful partial stone front 3 bedroom/2.5 townhome with full finished basement on private cul de sac and great back area with no homes in back. Situated in the newest townhome section of Newtown Grant, this spacious, light and bright home has been repainted throughout in warm neutral tones along with new carpeting throughout most rooms. The foyer entry features ceramic tile floor and leads into the living room with large picture window while the dining room area features a new light fixture. Sitting adjacent to the kitchen, the spacious family room boasts a gas fireplace (with mantel and hearth) which you'll enjoy during those cold winter months. Meal preparation will be a snap in the roomy kitchen with eat in area. Features include ample cabinetry, always needed pantry, ceramic tile floor, Whirlpool side by side refrigerator, Whirlpool self cleaning oven, dishwasher, built in microwave and glass slider leading out to the inviting back area which could easily be fenced if desired and no homes in back. The full finished basement will give you that much needed extra living space for entertaining, watching your favorite TV show, playing a game of pool or just listening to music. Highlights include lots of recessed lighting on dimmer, air conditioning & heat, upgraded Berber carpet, two windows allowing for natural light, under stairs storage w/shelving & separate storage room with shelving. Open and airy, the cathedral designed master bedroom has upgraded carpet/padding, huge oversized walk in closet with shelving, upgraded blinds and master bath with double sink vanity, upgraded light fixture, large linen closet and stall shower. Bedrooms #2 & #3 are great size! Convenient 2nd floor full size laundry room with shelving. The hall bath features a shower/rub combo and linen closet. Other upgrades: 6 panel doors throughout, FIOS ready, new condenser (2004), keyless pad entry. Low association fee includes use of swimming pools, clubhouse (ping pong/pool), tennis courts, basketball courts, volleyball and more. Economical gas heat/cooking. Close to Newtown Borough's quaint shops and eateries, shopping, and all major roads (I-95-NYC, PHL, etc). Don't miss!
Location
State PA
County Bucks
Area Newtown Twp (10129)
Zoning CM
Rooms
Other Rooms Living Room, Dining Room, Primary Bedroom, Bedroom 2, Kitchen, Family Room, Bedroom 1, Other
Basement Full
Interior
Interior Features Primary Bath(s), Butlers Pantry, Stall Shower, Kitchen - Eat-In
Hot Water Natural Gas
Heating Gas, Forced Air
Cooling Central A/C
Flooring Fully Carpeted, Tile/Brick
Fireplaces Number 1
Fireplaces Type Gas/Propane
Equipment Oven - Self Cleaning, Dishwasher, Disposal, Built-In Microwave
Fireplace Y
Appliance Oven - Self Cleaning, Dishwasher, Disposal, Built-In Microwave
Heat Source Natural Gas
Laundry Upper Floor
Exterior
Parking Features Inside Access, Garage Door Opener
Garage Spaces 4.0
Utilities Available Cable TV
Amenities Available Swimming Pool, Tennis Courts, Tot Lots/Playground
Water Access N
Roof Type Shingle
Accessibility None
Attached Garage 1
Total Parking Spaces 4
Garage Y
Building
Lot Description Cul-de-sac
Story 2
Sewer Public Sewer
Water Public
Architectural Style Colonial
Level or Stories 2
Additional Building Above Grade, Below Grade
Structure Type Cathedral Ceilings
New Construction N
Schools
Elementary Schools Newtown
Middle Schools Newtown
High Schools Council Rock High School North
School District Council Rock
Others
Pets Allowed Y
HOA Fee Include Pool(s),Common Area Maintenance
Tax ID 29-043-485
Ownership Fee Simple
Acceptable Financing Conventional, VA, FHA 203(b)
Listing Terms Conventional, VA, FHA 203(b)
Financing Conventional,VA,FHA 203(b)
Pets Allowed Case by Case Basis
Read Less
Want to know what your home might be worth? Contact us for a FREE valuation!

Our team is ready to help you sell your home for the highest possible price ASAP

Bought with Frances J McNinch • BHHS Fox & Roach-New Hope

GET MORE INFORMATION





