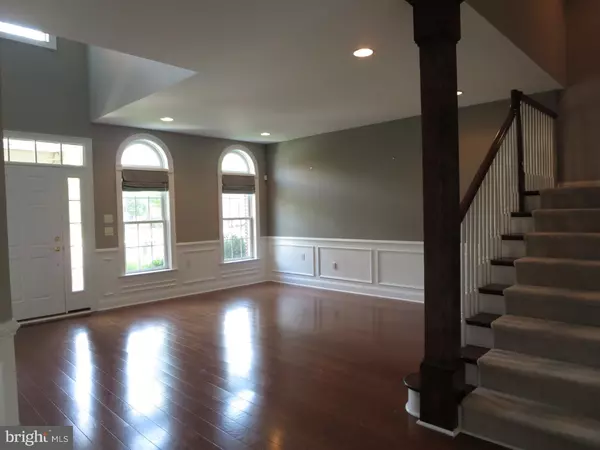$687,500
$699,900
1.8%For more information regarding the value of a property, please contact us for a free consultation.
82 RITTENHOUSE CIR Newtown, PA 18940
4 Beds
3 Baths
3,726 SqFt
Key Details
Sold Price $687,500
Property Type Townhouse
Sub Type Interior Row/Townhouse
Listing Status Sold
Purchase Type For Sale
Square Footage 3,726 sqft
Price per Sqft $184
Subdivision Delancey Court
MLS Listing ID 1002570727
Sold Date 08/14/15
Style Colonial
Bedrooms 4
Full Baths 2
Half Baths 1
HOA Fees $281/mo
HOA Y/N Y
Abv Grd Liv Area 3,726
Originating Board TREND
Year Built 2007
Annual Tax Amount $9,699
Tax Year 2015
Lot Size 4,762 Sqft
Acres 0.11
Lot Dimensions 55X74
Property Description
This is the ONLY RESALE in Delancey Court so not only will you find a gorgeous, fully upgraded END unit home with a great location, but you can MOVE RIGHT IN! A first floor MBR isn't necessary when you have an ELEVATOR to service all 3 levels of this magnificently spacious home. Enjoy bedrooms on an upper level with no stairs to worry about. The floor plan is beautifully bright and open making entertaining a breeze with the kitchen open to the family room, dining room, breakfast area and triple doors to the beautiful paver patio. Two 2nd floor balconies overlooking the dramatic 2 story family room and foyer. Hardwood floors throughout the first floor, staircase and BR#3. Tons of recessed lighting and ceiling fans. Of course a gracious upgraded kitchen and lovely neutral ceramic tile choices in kitchen and baths. This owner created a floor plan with 3 good sized bedrooms on the 2nd level plus a library/office. The tremendous private loft on the 3rd level can be a 4th bedroom/playroom/gym - whatever your needs may be. And the laundry is on the 2nd level for ease of living as well. An inground sprinkler system keeps the grounds lush and green. The setting is perfect allowing sunlight to stream through the abundance of windows at all hours of the day. Far from the road traffic, this setting is quiet with trees and a lovely patio from which to enjoy the grounds that are not your problem to care for. Luxury living at it's finest. The new community center boasts both indoor and outdoor pools, state of the art fitness center, bocce court, clubroom, and the opportunity to make new friends. Compare this space, setting and upgrades with new construction pricing and you'll love this choice even more.
Location
State PA
County Bucks
Area Newtown Twp (10129)
Zoning CM
Rooms
Other Rooms Living Room, Dining Room, Primary Bedroom, Bedroom 2, Bedroom 3, Kitchen, Family Room, Bedroom 1, Laundry, Other
Interior
Interior Features Ceiling Fan(s), Sprinkler System, Dining Area
Hot Water Natural Gas
Heating Gas, Forced Air
Cooling Central A/C
Flooring Wood, Fully Carpeted, Tile/Brick
Fireplaces Number 1
Fireplace Y
Heat Source Natural Gas
Laundry Main Floor
Exterior
Exterior Feature Patio(s)
Parking Features Inside Access, Garage Door Opener
Garage Spaces 5.0
Utilities Available Cable TV
Amenities Available Swimming Pool, Tennis Courts, Club House
Water Access N
Accessibility None
Porch Patio(s)
Attached Garage 2
Total Parking Spaces 5
Garage Y
Building
Story 3+
Sewer Public Sewer
Water Public
Architectural Style Colonial
Level or Stories 3+
Additional Building Above Grade
Structure Type Cathedral Ceilings,9'+ Ceilings
New Construction N
Schools
School District Council Rock
Others
HOA Fee Include Pool(s),Common Area Maintenance,Lawn Maintenance,Snow Removal,Trash
Senior Community Yes
Tax ID 29-003-034-112
Ownership Fee Simple
Security Features Security System
Read Less
Want to know what your home might be worth? Contact us for a FREE valuation!

Our team is ready to help you sell your home for the highest possible price ASAP

Bought with Amy Levine • Coldwell Banker Hearthside

GET MORE INFORMATION





