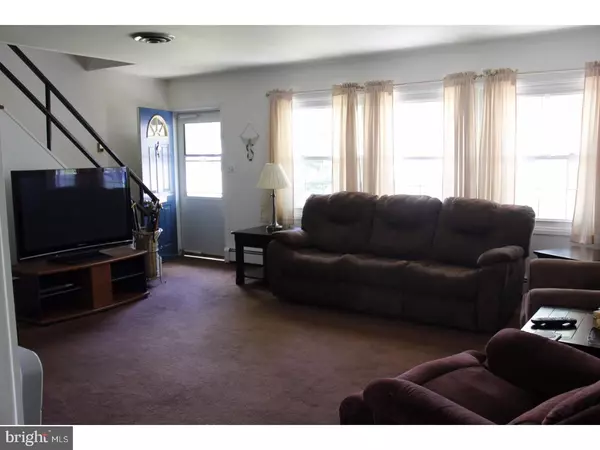$234,000
$234,000
For more information regarding the value of a property, please contact us for a free consultation.
35 QUARTZ RD Levittown, PA 19057
4 Beds
2 Baths
1,275 SqFt
Key Details
Sold Price $234,000
Property Type Single Family Home
Sub Type Detached
Listing Status Sold
Purchase Type For Sale
Square Footage 1,275 sqft
Price per Sqft $183
Subdivision Quincy Hollow
MLS Listing ID 1002616605
Sold Date 08/10/17
Style Cape Cod
Bedrooms 4
Full Baths 2
HOA Y/N N
Abv Grd Liv Area 1,275
Originating Board TREND
Year Built 1956
Annual Tax Amount $3,774
Tax Year 2017
Lot Size 6,825 Sqft
Acres 0.16
Lot Dimensions 65X105
Property Description
Pre Foreclosure will not stop this sale. The foreclosure amount is so little and this homeowner can clear all liens easily at settlement. We are under contract but you can be next in line. Come and see this updated yet inspiring 4 bedroom Jubilee with 2 full baths and imagine how you can design your new living space. This property sits in a sought after eastern facing position providing ample amounts of natural light. Nearly all of the windows have been replaced to provide you the perfect setting to make this beautiful home your own. The dining area has updated tile flooring, recessed sink, and hanging light fixture. The downstairs bath has been completely remodeled with neutral tile, stylish basin, in latest look with modern fixtures. At the top of the open staircase, there are two spacious bright bedrooms and a second full bath. The sliding glass door in the dining area leads to a wide covered patio, complete with hose bib and electric. The garage spans the depth of the house and has a rear exit, interior house entrance, and attic access. The deep one car garage also houses the dryer and updated 100 amp electrical panel and an additional refrigerator that is included with this property. This home has ample off-street parking for 3 or more vehicles and has a professionally re-done concrete sidewalk, curb, and driveway skirt. The original boiler was replaced in 1994 with dual zone thermostats, and ubove ground oil tank. Baseboard throughout the interior downstairs and radiator heating upstairs. Cant leave out,just in time for summer, central air conditioning. All combined with an HSA 1 year home warranty make this house ready to make an offer.
Location
State PA
County Bucks
Area Middletown Twp (10122)
Zoning R2
Rooms
Other Rooms Living Room, Dining Room, Primary Bedroom, Bedroom 2, Bedroom 3, Kitchen, Family Room, Bedroom 1, In-Law/auPair/Suite
Interior
Interior Features Kitchen - Eat-In
Hot Water Oil
Heating Oil
Cooling Central A/C
Flooring Fully Carpeted, Tile/Brick
Fireplace N
Window Features Replacement
Heat Source Oil
Laundry Main Floor
Exterior
Exterior Feature Patio(s)
Parking Features Inside Access
Garage Spaces 4.0
Water Access N
Roof Type Pitched,Shingle
Accessibility None
Porch Patio(s)
Total Parking Spaces 4
Garage N
Building
Lot Description Front Yard, Rear Yard, SideYard(s)
Story 2
Foundation Concrete Perimeter
Sewer Public Sewer
Water Public
Architectural Style Cape Cod
Level or Stories 2
Additional Building Above Grade
New Construction N
Schools
Elementary Schools Miller
Middle Schools Sandburg
High Schools Neshaminy
School District Neshaminy
Others
Senior Community No
Tax ID 22-065-102
Ownership Other
Acceptable Financing Conventional, FHA 203(b)
Listing Terms Conventional, FHA 203(b)
Financing Conventional,FHA 203(b)
Read Less
Want to know what your home might be worth? Contact us for a FREE valuation!

Our team is ready to help you sell your home for the highest possible price ASAP

Bought with Sherry L Lamelza • Coldwell Banker Hearthside-Doylestown

GET MORE INFORMATION





