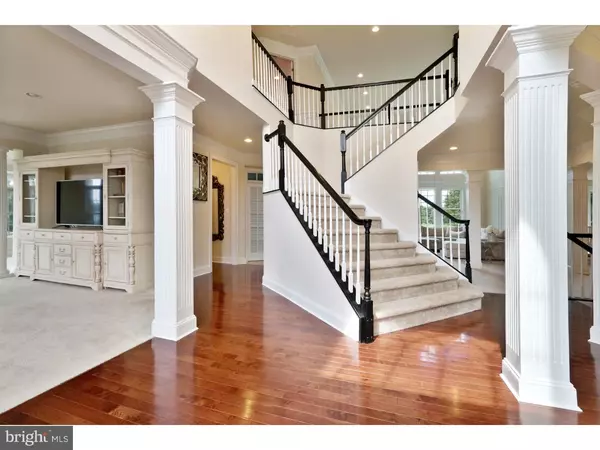$982,500
$1,050,000
6.4%For more information regarding the value of a property, please contact us for a free consultation.
71 WORDSWORTH DR Ivyland, PA 18974
5 Beds
4 Baths
5,661 SqFt
Key Details
Sold Price $982,500
Property Type Single Family Home
Sub Type Detached
Listing Status Sold
Purchase Type For Sale
Square Footage 5,661 sqft
Price per Sqft $173
Subdivision Poets Walk
MLS Listing ID 1002589885
Sold Date 06/05/17
Style Colonial
Bedrooms 5
Full Baths 3
Half Baths 1
HOA Fees $350/mo
HOA Y/N Y
Abv Grd Liv Area 5,661
Originating Board TREND
Year Built 2013
Annual Tax Amount $11,363
Tax Year 2016
Lot Size 0.550 Acres
Acres 0.93
Lot Dimensions 117X176
Property Description
You will feel at home the moment you step through the door of this magnificent home with brick and Hardiplank exterior. The Clifton Park model is the most desirable of all Poets Walk homes. Located on a prime lot backing to Spring Mill Country Club golf course and fountain views in this gated community in highly rated Council Rock School District, this home is the ideal location for you. When you enter the stately two story foyer you will appreciate the open floor plan and bright airy feel of the home. The large dining room to your right offers plenty of room for entertaining. The incredible kitchen, complete with butlers pantry, huge island, tons of counter space and cabinet storage, huge pantry, wood tile floor, morning room and top of the line GE Monagram and Thermador appliances is sure to be the heart of the home and a favorite place to gather. A two story great room with windows overlooking amazing views of the open space offers another place to relax and enjoy life. Off the family room you will find a room perfect for an office or library. Off the formal living room is the conservatory with walls of windows to enjoy the views. Upstairs an amazing master suite offers a serene retreat at the end of the day. Four additional bedrooms including a jack-n-jill bathroom and additional princess suite complete the upstairs. The amount of closet space is incredible. The eight foot doors throughout the home add to the feel of luxury. This home sits on the best lot in Poets walk and has an extended driveway for additional parking. Enjoy only the freshest and cleanest water with carbon filtration water softening system.
Location
State PA
County Bucks
Area Northampton Twp (10131)
Zoning R1
Rooms
Other Rooms Living Room, Dining Room, Primary Bedroom, Bedroom 2, Bedroom 3, Kitchen, Family Room, Bedroom 1, Other, Attic
Basement Full, Unfinished
Interior
Interior Features Primary Bath(s), Kitchen - Island, Butlers Pantry, Kitchen - Eat-In
Hot Water Natural Gas
Heating Gas, Forced Air, Energy Star Heating System, Programmable Thermostat
Cooling Central A/C, Energy Star Cooling System
Flooring Wood
Fireplaces Number 1
Fireplaces Type Gas/Propane
Equipment Cooktop, Oven - Wall, Oven - Self Cleaning, Dishwasher, Disposal, Energy Efficient Appliances
Fireplace Y
Window Features Energy Efficient
Appliance Cooktop, Oven - Wall, Oven - Self Cleaning, Dishwasher, Disposal, Energy Efficient Appliances
Heat Source Natural Gas
Laundry Main Floor
Exterior
Garage Spaces 5.0
Utilities Available Cable TV
View Y/N Y
Water Access N
View Golf Course
Accessibility None
Attached Garage 2
Total Parking Spaces 5
Garage Y
Building
Lot Description Corner, Cul-de-sac, Rear Yard, SideYard(s)
Story 2
Foundation Concrete Perimeter
Sewer Public Sewer
Water Public
Architectural Style Colonial
Level or Stories 2
Additional Building Above Grade
Structure Type 9'+ Ceilings
New Construction N
Schools
Elementary Schools Maureen M Welch
High Schools Council Rock High School South
School District Council Rock
Others
HOA Fee Include Common Area Maintenance,Lawn Maintenance,Snow Removal,Trash
Senior Community No
Tax ID 31-005-003-007
Ownership Fee Simple
Read Less
Want to know what your home might be worth? Contact us for a FREE valuation!

Our team is ready to help you sell your home for the highest possible price ASAP

Bought with Erik Jansons • Keller Williams Real Estate - West Chester
GET MORE INFORMATION





