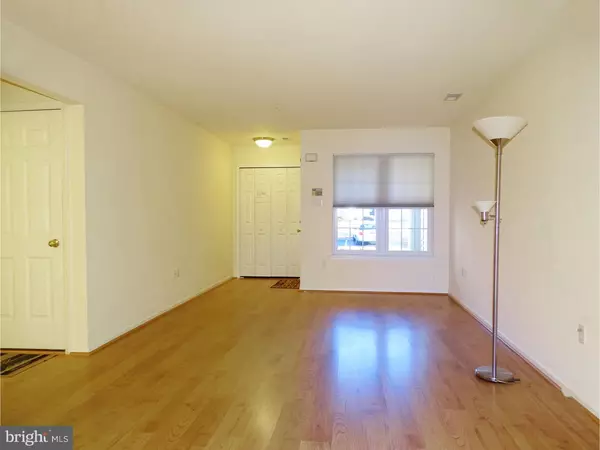$290,000
$299,900
3.3%For more information regarding the value of a property, please contact us for a free consultation.
302 BIRCH VALLEY CT Warwick, PA 18974
3 Beds
3 Baths
2,218 SqFt
Key Details
Sold Price $290,000
Property Type Townhouse
Sub Type Interior Row/Townhouse
Listing Status Sold
Purchase Type For Sale
Square Footage 2,218 sqft
Price per Sqft $130
Subdivision Country Crossing
MLS Listing ID 1002600205
Sold Date 03/31/17
Style Traditional
Bedrooms 3
Full Baths 2
Half Baths 1
HOA Fees $145/mo
HOA Y/N Y
Abv Grd Liv Area 2,218
Originating Board TREND
Year Built 1999
Annual Tax Amount $5,273
Tax Year 2017
Lot Size 2,640 Sqft
Acres 0.06
Lot Dimensions 24X110
Property Description
This stunning 3 bed, 2.1 bath townhouse is located on a Cul-de-sac in sought after Country Crossing in Central Bucks School District. Gleaming hi-end European Laminate Flooring cover the entire first floor (except the kitchen) of this home. This open floor plan features a formal living room/dining room combination with a decorative arch separating the rooms and plenty of room for your large family gatherings. The 2-story great room is highlighted with a dramatic turned staircase with a bridge looking down on the family room. The family room opens to the eat in kitchen showcasing today's preferred floor plan. A new dishwasher has just been installed for your convenience. Enjoy your morning coffee at the island while you gaze out through the sliders at the patio entered through from the kitchen. The Hunter Douglas custom blinds on the 4 windows in the family room open from either the top or the bottom allowing you to adjust for the abundant natural sunlight. A powder room and laundry room finish off the main floor. The second floor has a large master bedroom suite with a luxurious master bathroom complete with a Soaking tub, stall shower, his and hers sinks and a convenient linen closet. 2 other well sized bedrooms and a full hall bath round out the second floor. New Berber carpeting, ceiling fans in each bedroom along with plenty of closet space are additional amenities offered in this home. The attached one car garage is a must to keep your car toasty from the upcoming snowy season. The windows and slider have all been replaced. Enjoy Gas heat and cooking. Enjoy maintenance free living as the association tends to the lawn, snow and trash removal. Ready for immediate occupancy, make this your next home. Easy to show.
Location
State PA
County Bucks
Area Warwick Twp (10151)
Zoning MF2
Rooms
Other Rooms Living Room, Dining Room, Primary Bedroom, Bedroom 2, Kitchen, Family Room, Bedroom 1, Laundry
Interior
Interior Features Primary Bath(s), Kitchen - Island, Butlers Pantry, Ceiling Fan(s), Sprinkler System, Stall Shower, Kitchen - Eat-In
Hot Water Natural Gas
Heating Gas, Forced Air
Cooling Central A/C
Equipment Oven - Self Cleaning, Dishwasher, Disposal
Fireplace N
Window Features Replacement
Appliance Oven - Self Cleaning, Dishwasher, Disposal
Heat Source Natural Gas
Laundry Main Floor
Exterior
Exterior Feature Patio(s)
Garage Spaces 3.0
Utilities Available Cable TV
Water Access N
Roof Type Pitched
Accessibility None
Porch Patio(s)
Attached Garage 1
Total Parking Spaces 3
Garage Y
Building
Story 2
Foundation Slab
Sewer Public Sewer
Water Public
Architectural Style Traditional
Level or Stories 2
Additional Building Above Grade
Structure Type Cathedral Ceilings
New Construction N
Schools
Elementary Schools Warwick
Middle Schools Holicong
High Schools Central Bucks High School East
School District Central Bucks
Others
HOA Fee Include Common Area Maintenance,Lawn Maintenance,Snow Removal,Trash
Senior Community No
Tax ID 51-029-162
Ownership Fee Simple
Read Less
Want to know what your home might be worth? Contact us for a FREE valuation!

Our team is ready to help you sell your home for the highest possible price ASAP

Bought with Phyllis R Smith • Class-Harlan Real Estate
GET MORE INFORMATION





