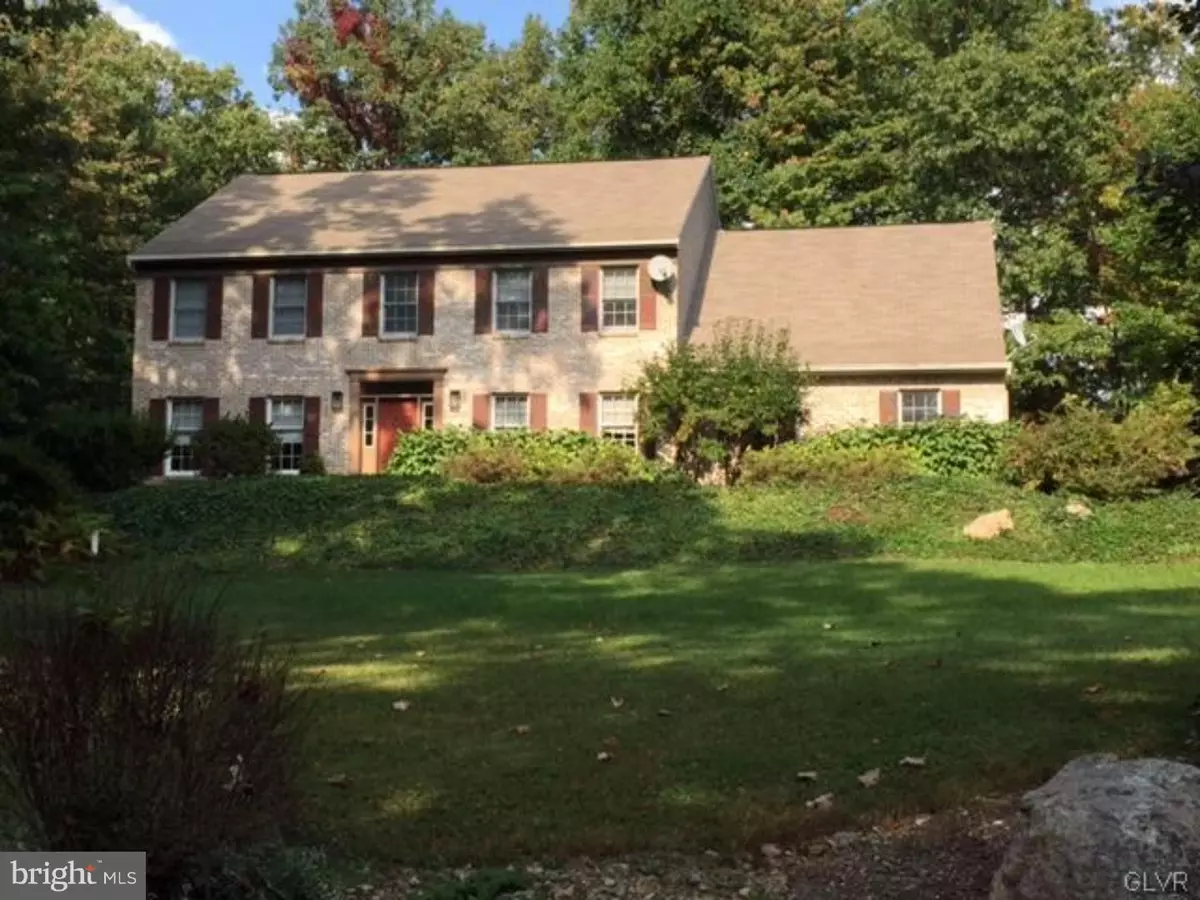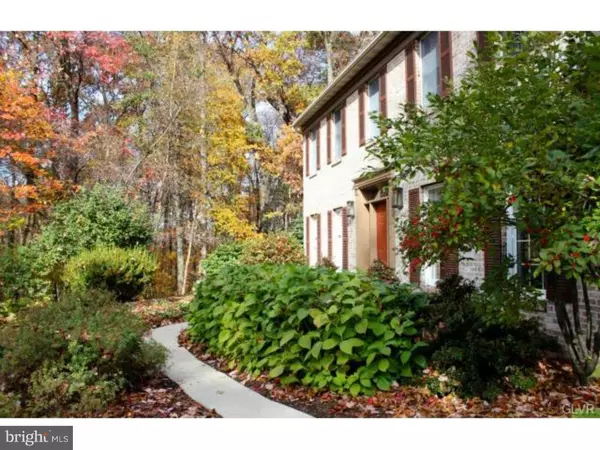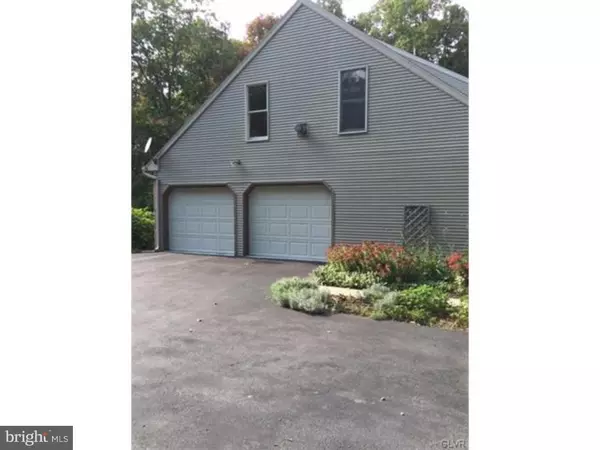$350,000
$359,000
2.5%For more information regarding the value of a property, please contact us for a free consultation.
83 BOY SCOUT RD Kutztown, PA 19530
4 Beds
3 Baths
3,148 SqFt
Key Details
Sold Price $350,000
Property Type Single Family Home
Sub Type Detached
Listing Status Sold
Purchase Type For Sale
Square Footage 3,148 sqft
Price per Sqft $111
Subdivision None Available
MLS Listing ID 1003329559
Sold Date 12/05/16
Style Colonial
Bedrooms 4
Full Baths 3
HOA Y/N N
Abv Grd Liv Area 3,148
Originating Board TREND
Year Built 1992
Annual Tax Amount $7,431
Tax Year 2017
Lot Size 2.060 Acres
Acres 2.06
Lot Dimensions 0X0
Property Description
Remarks Quality built custom home nestled on a 2+ acre lot in the rolling hills of Berks County. Enjoy this tranquil, private yet convenient country setting just 15 minutes from Allentown. 2 story foyer with turned staircase welcomes you to this 3,800 sq. ft home. Formal LR and DR, FR w/propane fireplace just right for cozy winter evenings. The heart of the home is a very large kitchen. Center island w/cook top, Viking wall oven w/warming drawer and lots of cabinets. Walk-in pantry and desk. Breakfast area has full wall of windows bringing natural light & views of gardens, covered patio and deck. The master suite is a private retreat. Bath w/stall shower, whirlpool tub, dressing area & walk-in closet. The MBR adjoins a 500 sq. ft. sitting room/artist's studio w/ a 2nd. FP & 4 large skylights. 3 addit. BR's and full bath on 2nd floor. Full LL w/1,700+ sq. ft. of additional space. Beautiful grounds & gardens have been lovingly maintained by a horticulturist.
Location
State PA
County Berks
Area Greenwich Twp (10245)
Zoning RES
Rooms
Other Rooms Living Room, Dining Room, Primary Bedroom, Bedroom 2, Bedroom 3, Kitchen, Family Room, Bedroom 1
Basement Full
Interior
Interior Features Primary Bath(s), Kitchen - Island, Butlers Pantry, Dining Area
Hot Water Electric
Heating Electric
Cooling Central A/C
Flooring Wood, Fully Carpeted, Vinyl, Tile/Brick
Fireplaces Number 2
Equipment Dishwasher
Fireplace Y
Appliance Dishwasher
Heat Source Electric
Laundry Main Floor, Lower Floor
Exterior
Exterior Feature Deck(s)
Garage Spaces 4.0
Water Access N
Accessibility None
Porch Deck(s)
Attached Garage 2
Total Parking Spaces 4
Garage Y
Building
Lot Description Trees/Wooded, Front Yard, Rear Yard
Story 2
Sewer On Site Septic
Water Well
Architectural Style Colonial
Level or Stories 2
Additional Building Above Grade, Shed
New Construction N
Schools
School District Kutztown Area
Others
Senior Community No
Tax ID 45-5435-04-60-2913
Ownership Fee Simple
Acceptable Financing Conventional, VA, FHA 203(k)
Listing Terms Conventional, VA, FHA 203(k)
Financing Conventional,VA,FHA 203(k)
Read Less
Want to know what your home might be worth? Contact us for a FREE valuation!

Our team is ready to help you sell your home for the highest possible price ASAP

Bought with Non Subscribing Member • Non Member Office

GET MORE INFORMATION





