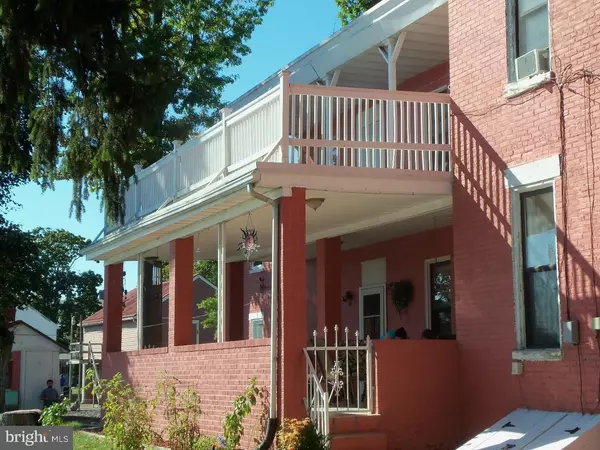$159,900
$159,900
For more information regarding the value of a property, please contact us for a free consultation.
4966 KUTZTOWN RD Temple, PA 19560
5 Beds
3 Baths
2,624 SqFt
Key Details
Sold Price $159,900
Property Type Single Family Home
Sub Type Detached
Listing Status Sold
Purchase Type For Sale
Square Footage 2,624 sqft
Price per Sqft $60
Subdivision None Available
MLS Listing ID 1003329625
Sold Date 06/26/17
Style Victorian
Bedrooms 5
Full Baths 2
Half Baths 1
HOA Y/N N
Abv Grd Liv Area 2,624
Originating Board TREND
Year Built 1900
Annual Tax Amount $3,844
Tax Year 2017
Lot Size 9,148 Sqft
Acres 0.21
Property Description
Beautiful old style Victorian home with ample space to accommodate the biggest of families. Front door leads into hall entrance where you can then access spacious living room & french doors to formal dining room, all with 9+ foot ceilings with stained & leaded glass disbursed throughout. You are then treated to the remodeled kitchen with granite counter tops, stainless steel appliances & center island seating, all of which would be pleasing to the finest of cooks. The other end of home in the rear boasts huge family room that gives you access to outside patio & covered porch for all your barbecuing needs, parties, etc. Upstairs you will be delighted with the 5 bedrooms & 2 full baths with tile flooring, plus heated 22' x 20' attic. Last of all is the basement with 2 finished rooms, newer gas furnace/hotwater heater & updated electric/plumbing. This is an all brick house with newer double pain replacement windows, plenty of outside storage & plenty of off street parking for at least 5 vehicles. Electric budget is $59/mo and gas budget is $116/mo.
Location
State PA
County Berks
Area Muhlenberg Twp (10266)
Zoning RES
Rooms
Other Rooms Living Room, Dining Room, Primary Bedroom, Bedroom 2, Bedroom 3, Kitchen, Family Room, Bedroom 1, Laundry, Other, Attic
Basement Full
Interior
Interior Features Kitchen - Island, Ceiling Fan(s), Stain/Lead Glass, Kitchen - Eat-In
Hot Water Electric
Heating Gas, Hot Water
Cooling Wall Unit
Flooring Wood, Vinyl, Tile/Brick
Fireplaces Number 1
Fireplaces Type Marble
Equipment Built-In Range, Oven - Self Cleaning, Dishwasher, Built-In Microwave
Fireplace Y
Window Features Replacement
Appliance Built-In Range, Oven - Self Cleaning, Dishwasher, Built-In Microwave
Heat Source Natural Gas
Laundry Basement
Exterior
Exterior Feature Roof, Patio(s), Porch(es)
Garage Spaces 3.0
Utilities Available Cable TV
Water Access N
Roof Type Flat,Pitched,Shingle
Accessibility None
Porch Roof, Patio(s), Porch(es)
Total Parking Spaces 3
Garage N
Building
Lot Description Level, Front Yard, Rear Yard
Story 2
Sewer Public Sewer
Water Public
Architectural Style Victorian
Level or Stories 2
Additional Building Above Grade, Shed
Structure Type 9'+ Ceilings
New Construction N
Schools
School District Muhlenberg
Others
Senior Community No
Tax ID 66-5309-08-97-2664
Ownership Fee Simple
Acceptable Financing Conventional, VA, FHA 203(b)
Listing Terms Conventional, VA, FHA 203(b)
Financing Conventional,VA,FHA 203(b)
Read Less
Want to know what your home might be worth? Contact us for a FREE valuation!

Our team is ready to help you sell your home for the highest possible price ASAP

Bought with Carlos L Aponte • RE/MAX Of Reading
GET MORE INFORMATION





