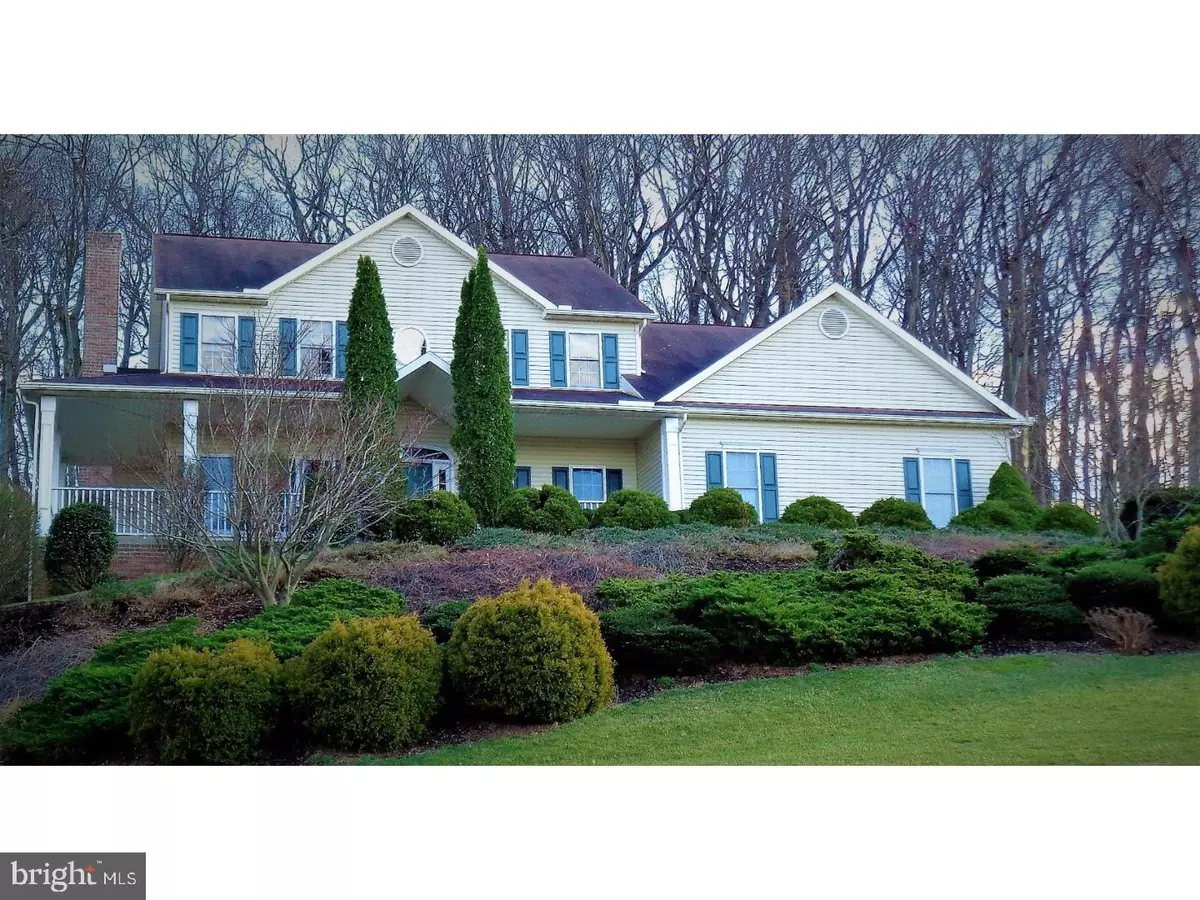$320,000
$329,900
3.0%For more information regarding the value of a property, please contact us for a free consultation.
102 FOX HILL DR Wernersville, PA 19565
4 Beds
3 Baths
3,432 SqFt
Key Details
Sold Price $320,000
Property Type Single Family Home
Sub Type Detached
Listing Status Sold
Purchase Type For Sale
Square Footage 3,432 sqft
Price per Sqft $93
Subdivision None Available
MLS Listing ID 1003261987
Sold Date 05/19/17
Style Colonial
Bedrooms 4
Full Baths 3
HOA Y/N N
Abv Grd Liv Area 3,432
Originating Board TREND
Year Built 1999
Annual Tax Amount $8,501
Tax Year 2017
Lot Size 1.040 Acres
Acres 1.04
Property Description
Nestled In The Hills Of Wernersville's South Mountain Unique Contemporary Colonial 4 Bedroom 3 Full Bath On Over 1 Acre Of Country Property; Fox Hill Estates Development Originally Built By Hearthstone Homes (Blueprints Available.) House Shows Lovely Natural Light Throughout! Dining Room Coupled With The Immaculate Kitchen, 28 Handle Cherry Cabinets, New Quartz Countertops, Eat In Kitchen; With An Open Layout Elegantly Flowing Into The Family Room That Feature Vaulted Ceilings With Skylights And A Floor To Ceiling Wood Burning Fireplace (With Attachment To Convert To Gas.) Main Floor Office/Sunroom With Six Foot French Doors Opening Up To The Family Room And Another Set To The Wrap Around Porch. First Floor Master Suite/Guest Suite With Its Own Bathroom And Full Closet. Laundry Room On The First Floor. Possible One Floor Living! Upstairs Is The Master Suite With A Walk In Closet And Its Own Bathroom, Along With Two More Bedrooms That Share A Bathroom. Basement Has A Scene Setting Wine Cellar, Temperature Controlled That Holds Up To 600 Bottles. Wrap Around Porch Over Looking The Picturesque Front Yard & Community, Backyard Is Flat With A Wooded Background Giving You Seclusion. Paved Driveway With An Oversized 2 Car Garage Attached To The House. Schedule To See Today.
Location
State PA
County Berks
Area South Heidelberg Twp (10251)
Zoning RES
Rooms
Other Rooms Living Room, Dining Room, Primary Bedroom, Bedroom 2, Bedroom 3, Kitchen, Family Room, Bedroom 1, Other
Basement Full, Unfinished, Outside Entrance
Interior
Interior Features Primary Bath(s), Kitchen - Island, Butlers Pantry, Skylight(s), Ceiling Fan(s), Dining Area
Hot Water Propane
Heating Propane, Forced Air
Cooling Central A/C
Flooring Fully Carpeted
Fireplaces Number 1
Fireplaces Type Stone
Equipment Cooktop, Oven - Wall, Oven - Double, Oven - Self Cleaning, Dishwasher
Fireplace Y
Appliance Cooktop, Oven - Wall, Oven - Double, Oven - Self Cleaning, Dishwasher
Heat Source Bottled Gas/Propane
Laundry Main Floor
Exterior
Exterior Feature Porch(es)
Parking Features Inside Access, Garage Door Opener, Oversized
Garage Spaces 5.0
Utilities Available Cable TV
Water Access N
Roof Type Pitched,Shingle
Accessibility None
Porch Porch(es)
Attached Garage 2
Total Parking Spaces 5
Garage Y
Building
Lot Description Trees/Wooded, Front Yard, Rear Yard, SideYard(s)
Story 2
Foundation Concrete Perimeter
Sewer On Site Septic
Water Well
Architectural Style Colonial
Level or Stories 2
Additional Building Above Grade
Structure Type Cathedral Ceilings,9'+ Ceilings
New Construction N
Schools
High Schools Conrad Weiser
School District Conrad Weiser Area
Others
Senior Community No
Tax ID 51-4355-02-66-7658
Ownership Fee Simple
Acceptable Financing Conventional, VA, FHA 203(b)
Listing Terms Conventional, VA, FHA 203(b)
Financing Conventional,VA,FHA 203(b)
Read Less
Want to know what your home might be worth? Contact us for a FREE valuation!

Our team is ready to help you sell your home for the highest possible price ASAP

Bought with Becky A Johnson • RE/MAX Of Reading

GET MORE INFORMATION





