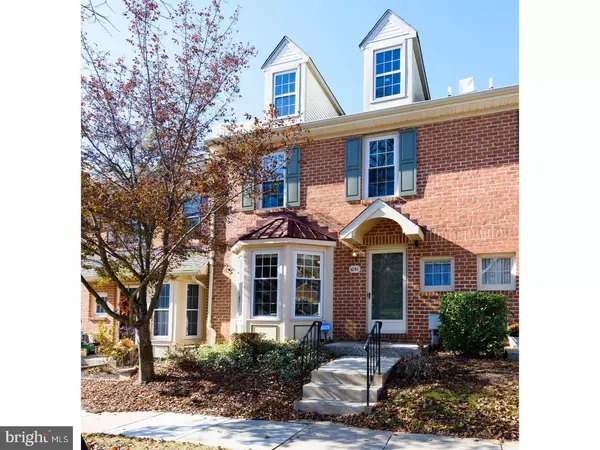$289,900
$289,900
For more information regarding the value of a property, please contact us for a free consultation.
1051 HARRIMAN CT West Chester, PA 19380
3 Beds
3 Baths
1,640 SqFt
Key Details
Sold Price $289,900
Property Type Townhouse
Sub Type Interior Row/Townhouse
Listing Status Sold
Purchase Type For Sale
Square Footage 1,640 sqft
Price per Sqft $176
Subdivision Exton Station
MLS Listing ID 1004160423
Sold Date 01/18/18
Style Colonial
Bedrooms 3
Full Baths 2
Half Baths 1
HOA Fees $265/mo
HOA Y/N Y
Abv Grd Liv Area 1,640
Originating Board TREND
Year Built 1988
Annual Tax Amount $2,901
Tax Year 2017
Lot Size 748 Sqft
Acres 0.02
Lot Dimensions 0X0
Property Description
Welcome to 1051 Harriman Court, a beautiful 3 bedroom, 2.5 bath townhouse in sought after Exton Station and award winning West Chester Area School District. Eat-in kitchen is bright with natural light from the gorgeous bay window and features tile floors, formica countertop with bar area, tile backsplash and stainless steel appliances. Spend the colder months sitting fireside in the spacious living room or enjoy the warmer season on the freshly painted back deck with new railing to enjoy sweeping views of mature trees. The front hallway has newer hardwood floors with open staircases to the basement and upper level, and a powder room which completes the main level. Upper level master bedroom boasts a ceiling fan and en-suite with 2 sinks and shower stall. Two additional bedrooms and a full bath with tub/shower can also be found on the upper level along with a convenient laundry area. Walk-out basement has been finished to offer additional living space that is perfect for entertaining! This space features fresh paint and a full walk-in closet and unfished area for all of your storage needs. The basement glass door leads to a shaded brick patio with a private view! New HVAC system, fresh paint, beautiful private back yard, exceptionally large living room with room for your dining area, and ample parking have this unit above most in the community! The Exton Station community offers many amenities including a pool, clubhouse, tennis courts and a convenient location! Located near Rt 100 and close access to major roadways, great shopping, dining, local transportation and so much more! Do not miss out on this opportunity as this one will go fast!
Location
State PA
County Chester
Area West Whiteland Twp (10341)
Zoning R3
Rooms
Other Rooms Living Room, Primary Bedroom, Bedroom 2, Kitchen, Family Room, Bedroom 1, Other, Attic
Basement Full, Outside Entrance
Interior
Interior Features Primary Bath(s), Ceiling Fan(s), Stall Shower, Breakfast Area
Hot Water Natural Gas
Heating Gas, Forced Air
Cooling Central A/C
Flooring Wood, Fully Carpeted, Vinyl, Tile/Brick
Fireplaces Number 1
Equipment Oven - Self Cleaning, Dishwasher, Disposal, Built-In Microwave
Fireplace Y
Window Features Bay/Bow
Appliance Oven - Self Cleaning, Dishwasher, Disposal, Built-In Microwave
Heat Source Natural Gas
Laundry Upper Floor
Exterior
Exterior Feature Deck(s), Patio(s)
Utilities Available Cable TV
Amenities Available Swimming Pool, Tennis Courts, Club House, Tot Lots/Playground
Water Access N
Roof Type Pitched
Accessibility None
Porch Deck(s), Patio(s)
Garage N
Building
Lot Description Level, Rear Yard
Story 2
Foundation Concrete Perimeter
Sewer Public Sewer
Water Public
Architectural Style Colonial
Level or Stories 2
Additional Building Above Grade
New Construction N
Schools
Elementary Schools Exton
Middle Schools J.R. Fugett
High Schools West Chester East
School District West Chester Area
Others
HOA Fee Include Pool(s),Common Area Maintenance,Lawn Maintenance,Snow Removal,Trash
Senior Community No
Tax ID 41-05 -0729
Ownership Fee Simple
Acceptable Financing Conventional, VA, FHA 203(b)
Listing Terms Conventional, VA, FHA 203(b)
Financing Conventional,VA,FHA 203(b)
Read Less
Want to know what your home might be worth? Contact us for a FREE valuation!

Our team is ready to help you sell your home for the highest possible price ASAP

Bought with Laura Aiken • Keller Williams Real Estate-Blue Bell

GET MORE INFORMATION





