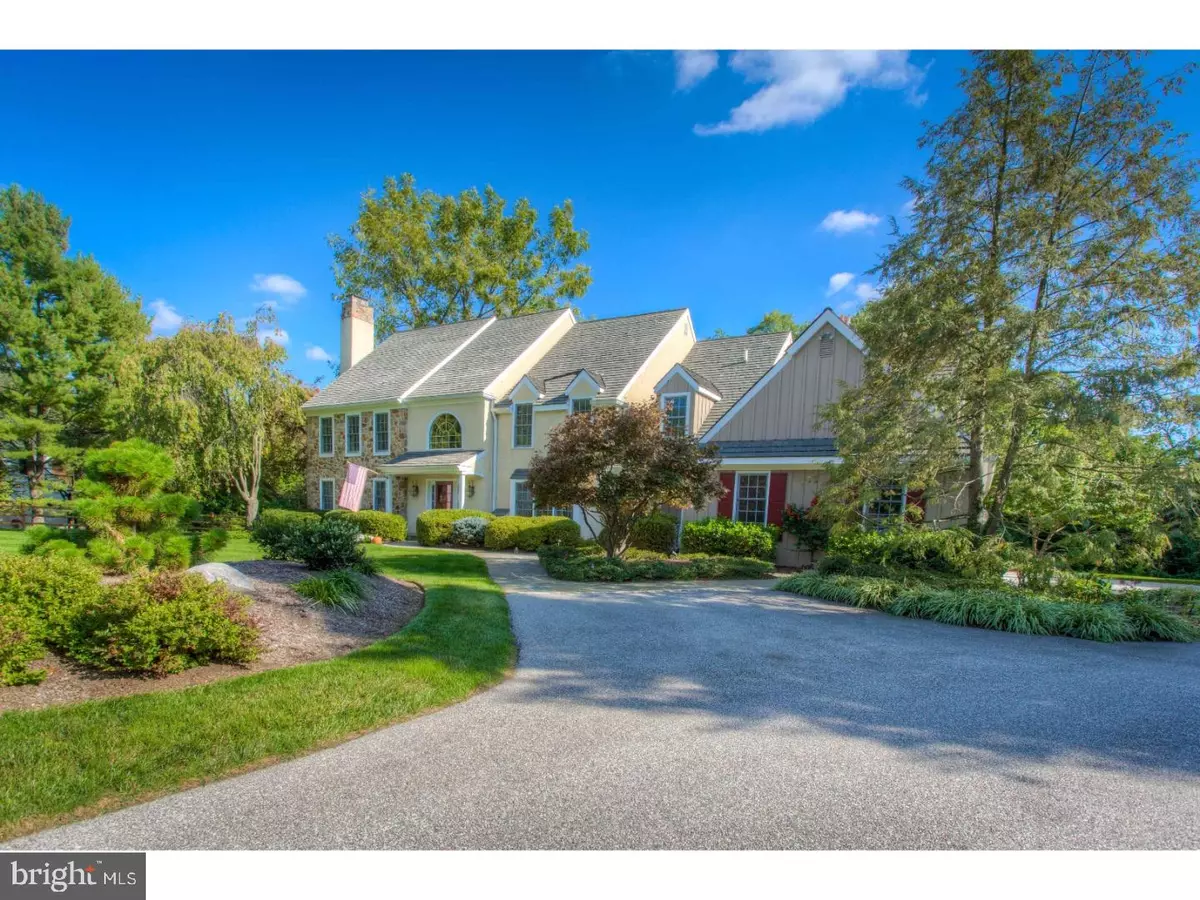$1,070,000
$1,175,000
8.9%For more information regarding the value of a property, please contact us for a free consultation.
1519 LEOPARD WAY Berwyn, PA 19312
5 Beds
5 Baths
4,158 SqFt
Key Details
Sold Price $1,070,000
Property Type Single Family Home
Sub Type Detached
Listing Status Sold
Purchase Type For Sale
Square Footage 4,158 sqft
Price per Sqft $257
Subdivision None Available
MLS Listing ID 1000288825
Sold Date 01/17/18
Style Colonial,Traditional
Bedrooms 5
Full Baths 4
Half Baths 1
HOA Y/N N
Abv Grd Liv Area 4,158
Originating Board TREND
Year Built 1988
Annual Tax Amount $15,204
Tax Year 2017
Lot Size 0.787 Acres
Acres 0.79
Lot Dimensions 0X0
Property Description
Sophisticated, updated and graceful 5 Bedroom, 4.5 bath home ideally situated on a cul de sac street in desirable Easttown Township. This home features many beautiful details and upgrades inside and out including site finished hardwood flooring, lovely millwork, custom built-ins, wet bar, deep window sills and lush gorgeous landscaping. A two-story Foyer invites one into this classic home. Discover the renovated Eat-In Chef's Kitchen with Viking range, SubZero refrigerator, rich wood cabinetry, granite counters, center island, Butler's cabinetry, tile backsplash and glass door to the flagstone patio. The adjacent formal Dining Room is perfectly suited for entertaining. A gracious fireside Living Room leads into the private Office. Floor to ceiling stone fireplace is central in the Family Room which also offers a wet bar with shelving, 2 story ceiling and 2 glass doors leading to the recently installed Trek style decking. A Powder Room, Laundry Room/Mud Room and access to the 3 Car Garage complete this floor. The Second Floor boasts an elegant Master Suite with fireplace, His & Hers closets and a renovated Bath with oversized shower. Two generous sized bedrooms share a renovated Jack N Jill Bath with black,grey and white tiles and marble. Two additional Bedrooms share the full hall Bath. The finished Lower Level offers wonderful additional living and recreation space with a full Bath, bar area and stairs leading into the garage for easy access of moving big items in and out. Wonderful flat yard is enhanced with carefully planned and professionally installed landscape and is enjoyed from both the private rear deck and patio. This gorgeous property is in the top rated and ranked T/E School District, a stone's throw from the EA campus, numerous country clubs and wonderful dining and shopping. Easy access to the train and major arteries will simplify one's commute. Publicly offered for the first time, this home awaits its lucky new owners.
Location
State PA
County Chester
Area Easttown Twp (10355)
Zoning R1
Rooms
Other Rooms Living Room, Dining Room, Primary Bedroom, Bedroom 2, Bedroom 3, Bedroom 5, Kitchen, Family Room, Library, Bedroom 1, Laundry, Other
Basement Full, Fully Finished
Interior
Interior Features Kitchen - Island, Skylight(s), Ceiling Fan(s), Kitchen - Eat-In
Hot Water Electric, Propane
Heating Electric, Forced Air
Cooling Central A/C
Flooring Wood
Fireplaces Type Marble, Stone, Gas/Propane
Equipment Built-In Range, Oven - Wall, Dishwasher, Refrigerator, Disposal, Built-In Microwave
Fireplace N
Appliance Built-In Range, Oven - Wall, Dishwasher, Refrigerator, Disposal, Built-In Microwave
Heat Source Electric, Bottled Gas/Propane
Laundry Main Floor
Exterior
Exterior Feature Deck(s), Patio(s)
Garage Spaces 6.0
Water Access N
Accessibility None
Porch Deck(s), Patio(s)
Attached Garage 3
Total Parking Spaces 6
Garage Y
Building
Lot Description Level, Open
Story 2
Sewer Public Sewer
Water Public
Architectural Style Colonial, Traditional
Level or Stories 2
Additional Building Above Grade
Structure Type Cathedral Ceilings,9'+ Ceilings,High
New Construction N
Schools
High Schools Conestoga Senior
School District Tredyffrin-Easttown
Others
Senior Community No
Tax ID 55-04F-0037
Ownership Fee Simple
Security Features Security System
Read Less
Want to know what your home might be worth? Contact us for a FREE valuation!

Our team is ready to help you sell your home for the highest possible price ASAP

Bought with Laura Caterson • BHHS Fox & Roach Wayne-Devon
GET MORE INFORMATION





