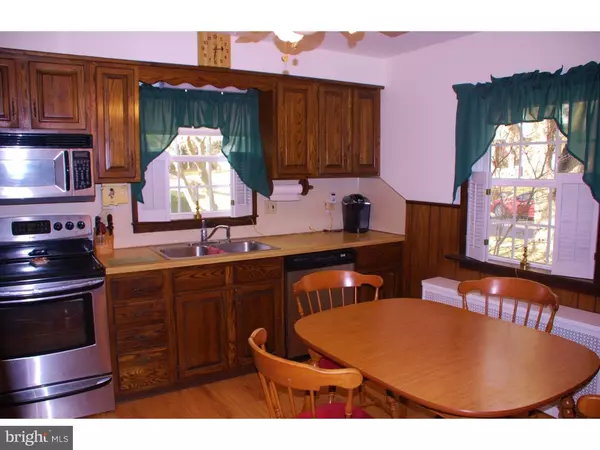$148,000
$155,000
4.5%For more information regarding the value of a property, please contact us for a free consultation.
1846 31ST ST SW Allentown, PA 18103
3 Beds
1 Bath
1,248 SqFt
Key Details
Sold Price $148,000
Property Type Single Family Home
Sub Type Detached
Listing Status Sold
Purchase Type For Sale
Square Footage 1,248 sqft
Price per Sqft $118
Subdivision Allentown
MLS Listing ID 1001805407
Sold Date 04/28/17
Style Cape Cod
Bedrooms 3
Full Baths 1
HOA Y/N N
Abv Grd Liv Area 1,248
Originating Board TREND
Year Built 1949
Annual Tax Amount $3,748
Tax Year 2017
Lot Size 9,000 Sqft
Acres 0.21
Lot Dimensions 60X150
Property Description
Welcome to this tidy brick cape cod with its eat-in kitchen, featuring a pantry closet, double sink , dishwasher, microwave, flat cook top and gleaming Pergo floor. There is a living room and two bedrooms, including a main bedroom with two closets, on the first floor, and a hobby room, bedroom on the second. The partially finished lower level features a propane stove, Berber carpet, and an outside entry. The remainder of the basement includes washer/dryer hookups, cabinets and lots of storage. There is a two tier deck, a patio, a shed and three car off alley parking. Well kept and well maintained, this home had new windows installed three years ago and a 10 year old roof. Move in and make yourself at home!
Location
State PA
County Lehigh
Area Allentown City (12302)
Zoning R-L
Rooms
Other Rooms Living Room, Dining Room, Primary Bedroom, Bedroom 2, Kitchen, Family Room, Bedroom 1, Other
Basement Full
Interior
Interior Features Butlers Pantry, Kitchen - Eat-In
Hot Water S/W Changeover
Heating Oil, Hot Water, Baseboard
Cooling Central A/C
Flooring Fully Carpeted
Fireplaces Number 1
Equipment Cooktop, Dishwasher, Built-In Microwave
Fireplace Y
Window Features Replacement
Appliance Cooktop, Dishwasher, Built-In Microwave
Heat Source Oil
Laundry Basement
Exterior
Exterior Feature Deck(s), Roof
Water Access N
Roof Type Pitched
Accessibility Mobility Improvements
Porch Deck(s), Roof
Garage N
Building
Lot Description Sloping
Story 1.5
Sewer Public Sewer
Water Public
Architectural Style Cape Cod
Level or Stories 1.5
Additional Building Above Grade
New Construction N
Others
Senior Community No
Tax ID 549554864321-00001
Ownership Fee Simple
Acceptable Financing Conventional, VA, FHA 203(b)
Listing Terms Conventional, VA, FHA 203(b)
Financing Conventional,VA,FHA 203(b)
Read Less
Want to know what your home might be worth? Contact us for a FREE valuation!

Our team is ready to help you sell your home for the highest possible price ASAP

Bought with Craig Liles • One Valley Realty LLC

GET MORE INFORMATION





