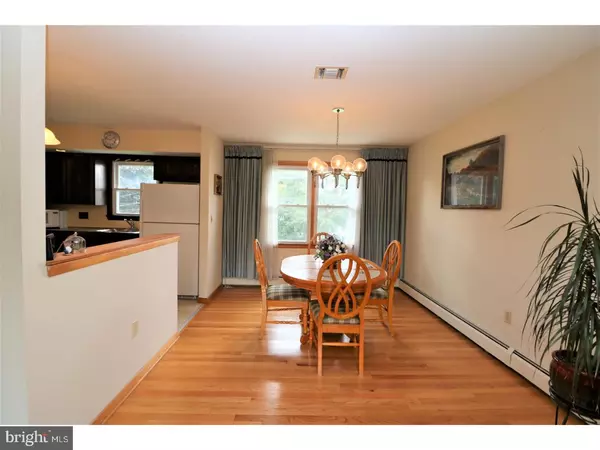$230,000
$235,000
2.1%For more information regarding the value of a property, please contact us for a free consultation.
5035 PINE GROVE CIR Allentown, PA 18106
4 Beds
2 Baths
1,780 SqFt
Key Details
Sold Price $230,000
Property Type Single Family Home
Sub Type Detached
Listing Status Sold
Purchase Type For Sale
Square Footage 1,780 sqft
Price per Sqft $129
Subdivision None Available
MLS Listing ID 1001262653
Sold Date 11/15/17
Style Traditional,Bi-level
Bedrooms 4
Full Baths 1
Half Baths 1
HOA Y/N N
Abv Grd Liv Area 1,780
Originating Board TREND
Year Built 1976
Annual Tax Amount $3,783
Tax Year 2017
Lot Size 0.270 Acres
Acres 0.27
Lot Dimensions 92X109
Property Description
Your new beginnings start here! Well-cared for move-in ready home in a great location. Set on a low traffic street, you will enjoy evening walks through the neighborhood while still having easy access to major roads and shopping for your daily activities. Corner lot welcomes you and your guests with fenced in rear yard to keep loved ones from wandering off. Appreciate the peace of mind with newer roof, siding and gutters. Step inside to find hardwood floors in the main living areas and replacement windows throughout. Open floor plan keeps you connected. Neutral colors throughout most of the home help keep it nice and bright inside year-round. Stay cool with central air. Finished lower level features family room with half bath and walks out to the backyard patio which is great for entertaining. Fourth bedroom or in-home office gives you flexibility. All appliances are included to help keep your moving budget in line. Attached 2-car garage keeps you out of the elements and makes it easy to bring in the groceries. A great place to call home!
Location
State PA
County Lehigh
Area Lower Macungie Twp (12311)
Zoning SUB
Rooms
Other Rooms Living Room, Dining Room, Primary Bedroom, Bedroom 2, Bedroom 3, Kitchen, Family Room, Bedroom 1, Attic
Basement Full, Outside Entrance, Fully Finished
Interior
Interior Features Butlers Pantry, Ceiling Fan(s), Kitchen - Eat-In
Hot Water S/W Changeover
Heating Oil, Hot Water, Baseboard
Cooling Central A/C
Flooring Wood, Fully Carpeted, Tile/Brick
Equipment Oven - Self Cleaning
Fireplace N
Window Features Replacement
Appliance Oven - Self Cleaning
Heat Source Oil
Laundry Lower Floor
Exterior
Exterior Feature Patio(s)
Parking Features Inside Access, Garage Door Opener
Garage Spaces 5.0
Fence Other
Utilities Available Cable TV
Water Access N
Roof Type Pitched,Shingle
Accessibility None
Porch Patio(s)
Attached Garage 2
Total Parking Spaces 5
Garage Y
Building
Lot Description Level, Open, Front Yard, Rear Yard, SideYard(s)
Foundation Concrete Perimeter
Sewer Public Sewer
Water Public
Architectural Style Traditional, Bi-level
Additional Building Above Grade
New Construction N
Schools
School District East Penn
Others
Senior Community No
Tax ID 547594042717-00001
Ownership Fee Simple
Acceptable Financing Conventional, VA, FHA 203(b)
Listing Terms Conventional, VA, FHA 203(b)
Financing Conventional,VA,FHA 203(b)
Read Less
Want to know what your home might be worth? Contact us for a FREE valuation!

Our team is ready to help you sell your home for the highest possible price ASAP

Bought with Barbara G Harries • RE/MAX Real Estate-Allentown
GET MORE INFORMATION





