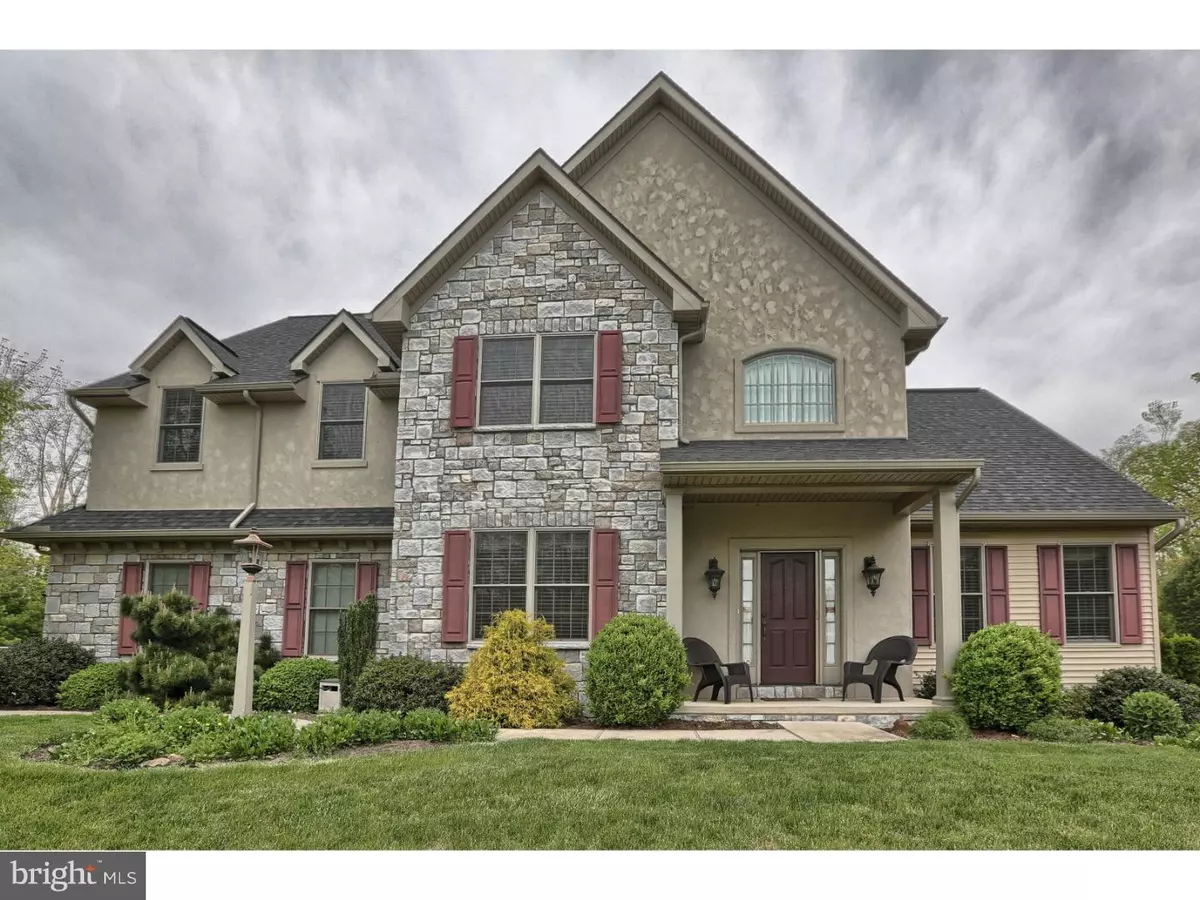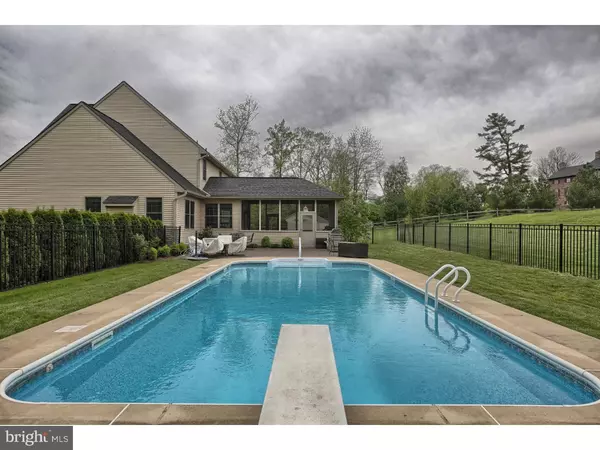$454,750
$485,000
6.2%For more information regarding the value of a property, please contact us for a free consultation.
165 SMOKESTOWN RD Reinholds, PA 17569
4 Beds
3 Baths
3,478 SqFt
Key Details
Sold Price $454,750
Property Type Single Family Home
Sub Type Detached
Listing Status Sold
Purchase Type For Sale
Square Footage 3,478 sqft
Price per Sqft $130
Subdivision Morganshire
MLS Listing ID 1003900139
Sold Date 10/31/16
Style Traditional
Bedrooms 4
Full Baths 2
Half Baths 1
HOA Fees $32/ann
HOA Y/N Y
Abv Grd Liv Area 2,878
Originating Board TREND
Year Built 2007
Annual Tax Amount $8,335
Tax Year 2016
Lot Size 1.040 Acres
Acres 1.04
Lot Dimensions 242X237X149X227
Property Sub-Type Detached
Property Description
Vacation at home with your own delightful in-ground pool! Grand 2-story has over 3,400 sq. ft. of living space, boasts a 14x20 screened-in porch that is attached to an oversized patio where entertaining is perfect for those summer outings. Custom-built home features hardwood floors on the main level, custom kitchen with granite-topped island and breakfast bar, great room with vaulted ceiling and gas fireplace surrounded by stone; adjacent dining area open to kitchen and great room; crown molding, tray ceilings, glass pocket doors, 1st floor laundry and finished lower level wired for surround sound and oversized storage room with built in shelving. 2nd floor features owner's bedroom (vaulted ceilings) with private bath, his/hers sinks, vanity, jetted tub, 4' glass shower (tiled) and spacious walk-in closet. Additional 3 bedrooms and main shared bath features double bowls and private commode. This showcase home is filled with top of the line amenities ... including a generator for power outages! You won't be disappointed as this fine property provides uncompromised quality and offers a gracious style of living.
Location
State PA
County Lancaster
Area East Cocalico Twp (10508)
Zoning R-1
Direction South
Rooms
Other Rooms Living Room, Dining Room, Primary Bedroom, Bedroom 2, Bedroom 3, Kitchen, Family Room, Bedroom 1, Laundry, Other, Attic
Basement Full
Interior
Interior Features Primary Bath(s), Kitchen - Island, Butlers Pantry, Ceiling Fan(s), WhirlPool/HotTub, Water Treat System, Dining Area
Hot Water Electric
Heating Gas, Forced Air, Energy Star Heating System
Cooling Central A/C
Flooring Wood, Fully Carpeted, Vinyl, Tile/Brick
Fireplaces Number 1
Fireplaces Type Stone, Gas/Propane
Equipment Built-In Range, Oven - Self Cleaning, Dishwasher, Disposal, Energy Efficient Appliances, Built-In Microwave
Fireplace Y
Window Features Energy Efficient
Appliance Built-In Range, Oven - Self Cleaning, Dishwasher, Disposal, Energy Efficient Appliances, Built-In Microwave
Heat Source Natural Gas
Laundry Main Floor
Exterior
Exterior Feature Patio(s), Porch(es)
Parking Features Inside Access, Garage Door Opener, Oversized
Garage Spaces 6.0
Fence Other
Pool In Ground
Utilities Available Cable TV
Water Access N
Roof Type Shingle
Accessibility None
Porch Patio(s), Porch(es)
Attached Garage 3
Total Parking Spaces 6
Garage Y
Building
Lot Description Irregular, Sloping, Front Yard, Rear Yard, SideYard(s)
Story 2
Foundation Concrete Perimeter
Sewer Public Sewer
Water Well
Architectural Style Traditional
Level or Stories 2
Additional Building Above Grade, Below Grade
Structure Type Cathedral Ceilings,9'+ Ceilings,High
New Construction N
Schools
Elementary Schools Adamstown
Middle Schools Cocalico
High Schools Cocalico
School District Cocalico
Others
Senior Community No
Tax ID 080-09149-0-0000
Ownership Fee Simple
Security Features Security System
Acceptable Financing Conventional
Listing Terms Conventional
Financing Conventional
Read Less
Want to know what your home might be worth? Contact us for a FREE valuation!

Our team is ready to help you sell your home for the highest possible price ASAP

Bought with William Eby III • Century 21 Gold
GET MORE INFORMATION





