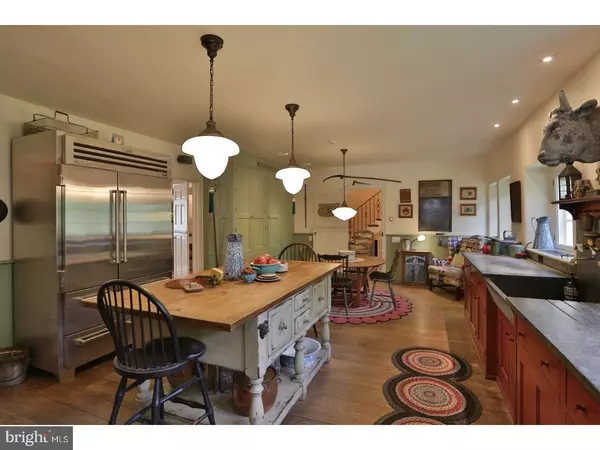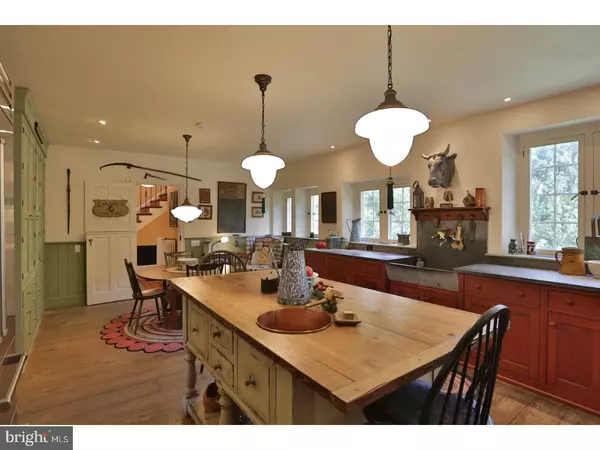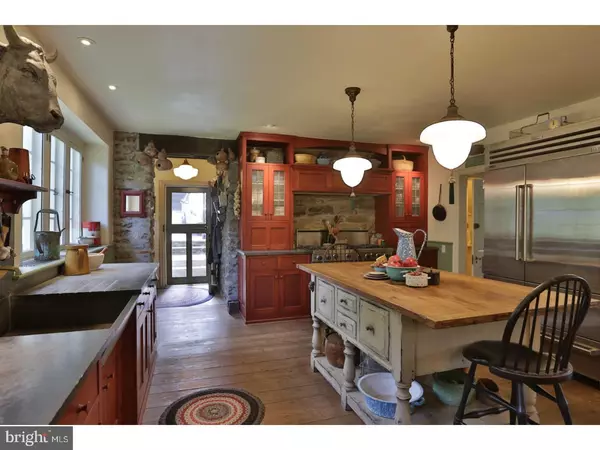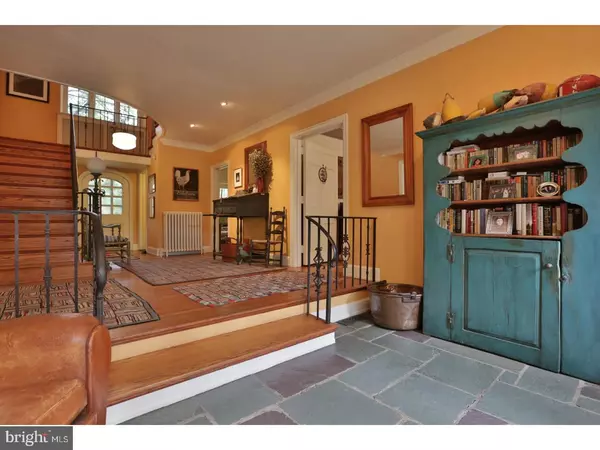$1,367,000
$1,450,000
5.7%For more information regarding the value of a property, please contact us for a free consultation.
16 W BELLS MILL RD Philadelphia, PA 19118
5 Beds
5 Baths
4,650 SqFt
Key Details
Sold Price $1,367,000
Property Type Single Family Home
Sub Type Detached
Listing Status Sold
Purchase Type For Sale
Square Footage 4,650 sqft
Price per Sqft $293
Subdivision Chestnut Hill
MLS Listing ID 1001642577
Sold Date 12/21/17
Style Colonial
Bedrooms 5
Full Baths 4
Half Baths 1
HOA Y/N N
Abv Grd Liv Area 4,650
Originating Board TREND
Year Built 1927
Annual Tax Amount $11,126
Tax Year 2017
Lot Size 0.417 Acres
Acres 0.42
Lot Dimensions 81X159
Property Description
Designed by noted architect H.Louis Duhring,this 1927 colonial revival sits on a hidden perch, high above Bells Mill Rd.This home will take your breath away with its lovely step-down entrance hall, graceful living room with gas fireplace, and eat-in kitchen that tops the list with its six-burner Viking stove,soapstone counters,custom cabinets, and overall flair.The second floor has a large master bedroom with fireplace and en-suite bath, followed by three additional bedrooms and two bathrooms. An additional large room on the second floor houses the well hidden laundry facilities, and also serves as a den or additional bedroom. The third floor has a large bedroom and bath plus a second recreation or family room.The grounds are all at once, sophisticated, casual, and very inviting with great entertaining space plus room to play and garden. This is a very special house that has been renovated with attention to every detail with only the best materials.
Location
State PA
County Philadelphia
Area 19118 (19118)
Zoning RSD3
Rooms
Other Rooms Living Room, Dining Room, Primary Bedroom, Bedroom 2, Bedroom 3, Kitchen, Family Room, Bedroom 1, Other
Basement Full, Unfinished
Interior
Interior Features Primary Bath(s), Kitchen - Eat-In
Hot Water Natural Gas
Heating Gas, Radiator
Cooling Central A/C
Flooring Wood
Fireplaces Number 2
Fireplaces Type Gas/Propane
Fireplace Y
Heat Source Natural Gas
Laundry Upper Floor
Exterior
Exterior Feature Patio(s)
Garage Spaces 5.0
Water Access N
Roof Type Slate
Accessibility None
Porch Patio(s)
Attached Garage 2
Total Parking Spaces 5
Garage Y
Building
Story 3+
Sewer On Site Septic
Water Public
Architectural Style Colonial
Level or Stories 3+
Additional Building Above Grade
New Construction N
Schools
School District The School District Of Philadelphia
Others
Senior Community No
Tax ID 092236700
Ownership Fee Simple
Acceptable Financing Conventional
Listing Terms Conventional
Financing Conventional
Read Less
Want to know what your home might be worth? Contact us for a FREE valuation!

Our team is ready to help you sell your home for the highest possible price ASAP

Bought with Ellen L Goodwin • BHHS Fox & Roach-Chestnut Hill
GET MORE INFORMATION





