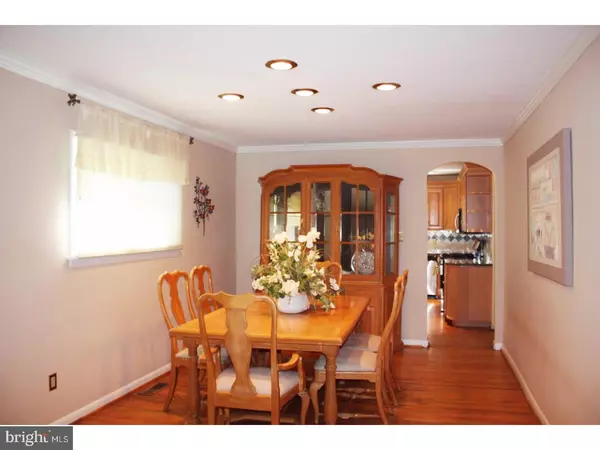$325,000
$339,900
4.4%For more information regarding the value of a property, please contact us for a free consultation.
36 NANCY DR Havertown, PA 19083
3 Beds
3 Baths
1,759 SqFt
Key Details
Sold Price $325,000
Property Type Single Family Home
Sub Type Detached
Listing Status Sold
Purchase Type For Sale
Square Footage 1,759 sqft
Price per Sqft $184
Subdivision None Available
MLS Listing ID 1000086606
Sold Date 08/31/17
Style Traditional,Split Level
Bedrooms 3
Full Baths 2
Half Baths 1
HOA Y/N N
Abv Grd Liv Area 1,759
Originating Board TREND
Year Built 1965
Annual Tax Amount $6,987
Tax Year 2017
Lot Size 8,320 Sqft
Acres 0.19
Lot Dimensions 50X180
Property Description
Newly Listed Stone & Sided Havertown Single at end of Cul-de-Sac with wooded lot! Easy access to Routes 1,3,476 and 95 to Center City Philadelphia/Airport/Valley Forge. Features of this charming Home include beautiful finished wood floors, updated windows, gas utilities and central air. Foyer Entry, Living Room with front bay window area; generous Dining Room and large updated Eat-in Kitchen with Wood Mode cabinets and granite counter-top. There is a spacious Family Room off of the Kitchen with entrance to a 3-season Sun Room over-looking the private yard. This main level is complete with a Powder Room/Laundry Room and convenient entrance to the Garage. The 2nd Level has a Master Bedroom with Master Bathroom and 2 additional nice-size Bedrooms with ceramic tiled Hall Bathroom. This level also offers a bonus room for storage. This Home offers lots of natural light and a great flow for entertaining - Come View!
Location
State PA
County Delaware
Area Haverford Twp (10422)
Zoning RESID
Rooms
Other Rooms Living Room, Dining Room, Primary Bedroom, Bedroom 2, Kitchen, Family Room, Bedroom 1, Laundry, Other
Interior
Interior Features Primary Bath(s), Ceiling Fan(s), Kitchen - Eat-In
Hot Water Natural Gas
Heating Gas, Forced Air
Cooling Central A/C
Flooring Wood, Fully Carpeted
Equipment Dishwasher, Disposal, Built-In Microwave
Fireplace N
Window Features Bay/Bow,Replacement
Appliance Dishwasher, Disposal, Built-In Microwave
Heat Source Natural Gas
Laundry Main Floor
Exterior
Exterior Feature Porch(es)
Garage Spaces 1.0
Fence Other
Utilities Available Cable TV
Water Access N
Accessibility None
Porch Porch(es)
Attached Garage 1
Total Parking Spaces 1
Garage Y
Building
Lot Description Cul-de-sac, Rear Yard
Story Other
Sewer Public Sewer
Water Public
Architectural Style Traditional, Split Level
Level or Stories Other
Additional Building Above Grade
Structure Type Cathedral Ceilings
New Construction N
Schools
Middle Schools Haverford
High Schools Haverford Senior
School District Haverford Township
Others
Senior Community No
Tax ID 22-09-01801-17
Ownership Fee Simple
Read Less
Want to know what your home might be worth? Contact us for a FREE valuation!

Our team is ready to help you sell your home for the highest possible price ASAP

Bought with Robin M Anderson • Keller Williams Real Estate -Exton
GET MORE INFORMATION





