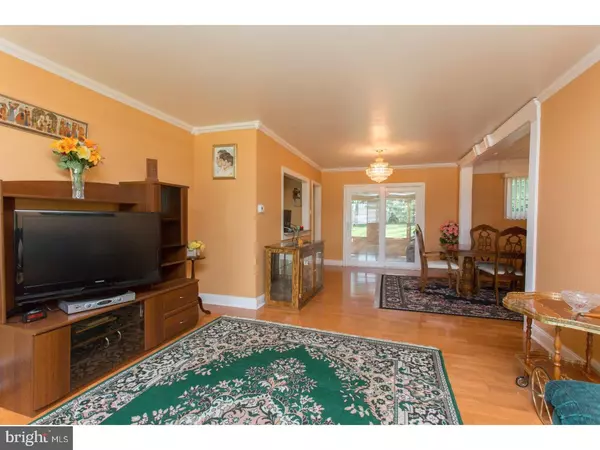$370,000
$364,900
1.4%For more information regarding the value of a property, please contact us for a free consultation.
407 LANGFORD RD Broomall, PA 19008
3 Beds
3 Baths
1,429 SqFt
Key Details
Sold Price $370,000
Property Type Single Family Home
Sub Type Detached
Listing Status Sold
Purchase Type For Sale
Square Footage 1,429 sqft
Price per Sqft $258
Subdivision None Available
MLS Listing ID 1000086314
Sold Date 07/28/17
Style Ranch/Rambler
Bedrooms 3
Full Baths 2
Half Baths 1
HOA Y/N N
Abv Grd Liv Area 1,429
Originating Board TREND
Year Built 1956
Annual Tax Amount $3,959
Tax Year 2017
Lot Size 0.433 Acres
Acres 0.43
Lot Dimensions 85X224
Property Description
Searching for a wonderful new home in a prime location? Look no further. This 3 bed/2.5 bath Ranch in Marple Township is move-in ready and bursting with classic beauty. The home is situated on a quiet tree-lined street and boasts an open and attractive floor plan. The spacious living and dining room area feature gleaming Pergo hardwood floors, vinyl double pane windows, and sliding glass doors leading to a warm and bright sunroom overlooking a huge, level back yard. The gorgeous kitchen is adorned with Cherry cabinetry, granite countertops, ceramic tile backsplash, recessed lighting, state of the art stainless steel appliances, and lovely accent cabinets with lighting and glass. Continue onwards to find three sizable bedrooms with lots of closet space and two updated full bathrooms. Let's not forget the convenient fourth room perfect for a den or office. The large basement offers tons of storage space and has been equipped with a half bathroom and can be easily finished. In addition to its many amenities, this property has a built in security camera system, newer roof (2013) and newer HVAC (2013). What are you waiting for? This dream home could be yours?Today!
Location
State PA
County Delaware
Area Marple Twp (10425)
Zoning RESID
Rooms
Other Rooms Living Room, Dining Room, Primary Bedroom, Bedroom 2, Kitchen, Family Room, Bedroom 1
Basement Partial, Unfinished, Outside Entrance
Interior
Interior Features Primary Bath(s), Kitchen - Eat-In
Hot Water Electric
Heating Gas, Forced Air
Cooling Central A/C
Flooring Wood, Vinyl, Tile/Brick
Equipment Oven - Self Cleaning, Dishwasher, Disposal
Fireplace N
Appliance Oven - Self Cleaning, Dishwasher, Disposal
Heat Source Natural Gas
Laundry Basement
Exterior
Exterior Feature Patio(s)
Garage Spaces 3.0
Water Access N
Roof Type Pitched,Shingle
Accessibility None
Porch Patio(s)
Total Parking Spaces 3
Garage N
Building
Lot Description Level
Story 1
Foundation Brick/Mortar
Sewer Public Sewer
Water Public
Architectural Style Ranch/Rambler
Level or Stories 1
Additional Building Above Grade, Shed
New Construction N
Schools
Middle Schools Paxon Hollow
High Schools Marple Newtown
School District Marple Newtown
Others
Senior Community No
Tax ID 25-00-02462-00
Ownership Fee Simple
Acceptable Financing Conventional, VA, FHA 203(b)
Listing Terms Conventional, VA, FHA 203(b)
Financing Conventional,VA,FHA 203(b)
Read Less
Want to know what your home might be worth? Contact us for a FREE valuation!

Our team is ready to help you sell your home for the highest possible price ASAP

Bought with Stacey Bauer • RE/MAX Main Line-West Chester

GET MORE INFORMATION





