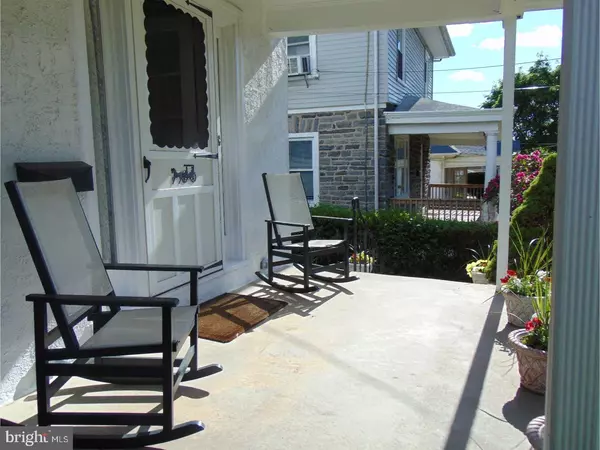$139,000
$139,000
For more information regarding the value of a property, please contact us for a free consultation.
303 S STATE RD Upper Darby, PA 19082
3 Beds
3 Baths
1,503 SqFt
Key Details
Sold Price $139,000
Property Type Single Family Home
Sub Type Twin/Semi-Detached
Listing Status Sold
Purchase Type For Sale
Square Footage 1,503 sqft
Price per Sqft $92
Subdivision None Available
MLS Listing ID 1000085140
Sold Date 07/19/17
Style Colonial
Bedrooms 3
Full Baths 2
Half Baths 1
HOA Y/N N
Abv Grd Liv Area 1,503
Originating Board TREND
Year Built 1923
Annual Tax Amount $5,565
Tax Year 2017
Lot Size 2,396 Sqft
Acres 0.06
Lot Dimensions 25X127
Property Description
Looking for a LARGE TWIN...look no further! From the moment you enter this lovingly cared for home you will feel the warmth & space needed to live comfortably. Beautiful covered front porch w/rocking chairs leads to a large fireside Living Room w/beautiful custom-made stone mantle, straight through to formal Dining Room, Powder Room, extra large Eat-In Kitchen w/built-in dishwasher, wall oven, gas cooking range, refrigerator, microwave, large pantry & deep sink w/disposal. Sliders out to a raised wooden deck surrounded by beautiful flowers, mature plantings & grassy yard. 2nd flr: EXTRA large Master Bedroom w/lots of light & ample closets! If needed, this room could be changed back to its' original 2 bedroom footprint. 2nd Bedroom w/ceiling fan & large hall Bath complete this level. 3rd flr is completely finished & used for a 3rd Bedroom; could sleep up to 4 beds! Basement: Finished, full Bath, work room & separate laundry room. Rear driveway, 1-car detached garage & plenty of side street parking as well. Updated electrical. All furnishings are negotiable. Close to schools, transportation & shopping.
Location
State PA
County Delaware
Area Upper Darby Twp (10416)
Zoning RES
Rooms
Other Rooms Living Room, Dining Room, Primary Bedroom, Bedroom 2, Kitchen, Bedroom 1, Laundry, Attic
Basement Full
Interior
Interior Features Butlers Pantry, Ceiling Fan(s), Stall Shower, Dining Area
Hot Water Natural Gas
Heating Gas, Radiator
Cooling Wall Unit
Flooring Wood, Fully Carpeted, Tile/Brick
Fireplaces Number 1
Fireplaces Type Stone
Equipment Built-In Range, Oven - Wall, Oven - Self Cleaning, Dishwasher, Disposal, Built-In Microwave
Fireplace Y
Window Features Replacement
Appliance Built-In Range, Oven - Wall, Oven - Self Cleaning, Dishwasher, Disposal, Built-In Microwave
Heat Source Natural Gas
Laundry Basement
Exterior
Exterior Feature Deck(s), Porch(es)
Garage Spaces 2.0
Utilities Available Cable TV
Water Access N
Roof Type Pitched,Shingle
Accessibility None
Porch Deck(s), Porch(es)
Total Parking Spaces 2
Garage Y
Building
Lot Description Front Yard, Rear Yard
Story 3+
Foundation Concrete Perimeter
Sewer Public Sewer
Water Public
Architectural Style Colonial
Level or Stories 3+
Additional Building Above Grade
New Construction N
Schools
Elementary Schools Highland Park
Middle Schools Beverly Hills
High Schools Upper Darby Senior
School District Upper Darby
Others
Senior Community No
Tax ID 16-05-01348-00
Ownership Fee Simple
Read Less
Want to know what your home might be worth? Contact us for a FREE valuation!

Our team is ready to help you sell your home for the highest possible price ASAP

Bought with Harry P Tregear • Century 21 Advantage Gold - Newtown Square

GET MORE INFORMATION





