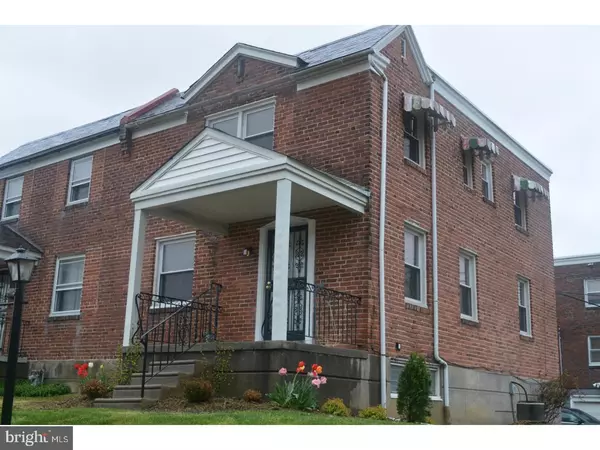$121,000
$118,000
2.5%For more information regarding the value of a property, please contact us for a free consultation.
800 LAUREL RD Yeadon, PA 19050
3 Beds
1 Bath
1,344 SqFt
Key Details
Sold Price $121,000
Property Type Single Family Home
Sub Type Twin/Semi-Detached
Listing Status Sold
Purchase Type For Sale
Square Footage 1,344 sqft
Price per Sqft $90
Subdivision Yeadon
MLS Listing ID 1000084176
Sold Date 05/25/17
Style AirLite
Bedrooms 3
Full Baths 1
HOA Y/N N
Abv Grd Liv Area 1,344
Originating Board TREND
Year Built 1945
Annual Tax Amount $4,045
Tax Year 2017
Lot Size 2,614 Sqft
Acres 0.06
Lot Dimensions 35X76
Property Description
Step into the living room with gorgeous hardwood floors looking into spacious dining room. Continue through to the cook's kitchen. 42 inch cabinets with Silestone countertops. 5 burner range with convection oven and built in microwave. Kitchen is complete with all stainless appliances and includes a side by side refrigerator. Hardwood floors continue upstairs is the spacious master bedroom and 2 additional bedrooms all with ample closet space. The hallway leads to an updated bath, tile floors and a tub/shower. Fully painted, new furnace and double paned insulated windows make this home ready for immediate move-in.
Location
State PA
County Delaware
Area Yeadon Boro (10448)
Zoning RES
Rooms
Other Rooms Living Room, Dining Room, Primary Bedroom, Bedroom 2, Kitchen, Bedroom 1
Basement Full, Unfinished, Outside Entrance
Interior
Interior Features Ceiling Fan(s)
Hot Water Natural Gas
Heating Gas, Forced Air
Cooling Central A/C
Flooring Wood, Vinyl
Equipment Built-In Range, Oven - Self Cleaning, Dishwasher, Energy Efficient Appliances, Built-In Microwave
Fireplace N
Window Features Replacement
Appliance Built-In Range, Oven - Self Cleaning, Dishwasher, Energy Efficient Appliances, Built-In Microwave
Heat Source Natural Gas
Laundry Basement
Exterior
Exterior Feature Porch(es)
Garage Spaces 2.0
Utilities Available Cable TV
Water Access N
Roof Type Flat
Accessibility None
Porch Porch(es)
Total Parking Spaces 2
Garage N
Building
Lot Description Corner, Front Yard, SideYard(s)
Story 2
Foundation Concrete Perimeter
Sewer Public Sewer
Water Public
Architectural Style AirLite
Level or Stories 2
Additional Building Above Grade
New Construction N
Schools
School District William Penn
Others
Pets Allowed Y
Senior Community No
Tax ID 48-00-02073-00
Ownership Fee Simple
Pets Allowed Case by Case Basis
Read Less
Want to know what your home might be worth? Contact us for a FREE valuation!

Our team is ready to help you sell your home for the highest possible price ASAP

Bought with Lubin Laventure • Realty Mark Associates
GET MORE INFORMATION





