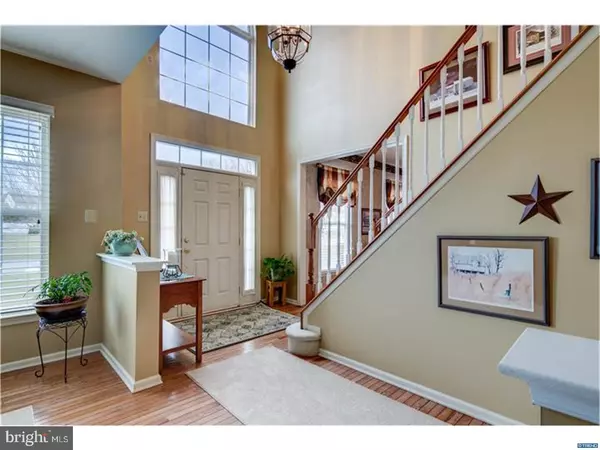$495,000
$495,000
For more information regarding the value of a property, please contact us for a free consultation.
5 LEA DR Chadds Ford, PA 19317
4 Beds
3 Baths
2,812 SqFt
Key Details
Sold Price $495,000
Property Type Single Family Home
Sub Type Detached
Listing Status Sold
Purchase Type For Sale
Square Footage 2,812 sqft
Price per Sqft $176
Subdivision Walnut Green
MLS Listing ID 1000082392
Sold Date 06/05/17
Style Colonial
Bedrooms 4
Full Baths 2
Half Baths 1
HOA Fees $29/ann
HOA Y/N Y
Abv Grd Liv Area 2,812
Originating Board TREND
Year Built 2000
Annual Tax Amount $8,957
Tax Year 2016
Lot Size 0.320 Acres
Acres 0.32
Lot Dimensions 0X0
Property Description
This 4 BR, 2.1 bath updated Colonial is set on a private lot in the desirable Walnut Green community. Enter into the 2-story foyer and immediately notice gleaming hardwood floors that run throughout much of the house. To the right find the comfortable formal living room. To the left is the formal dining room, both with large windows. Continue through to the large eat-in kitchen with an abundance of cabinet storage, tiled backsplash, and oversized island with seating and French doors leading to a deck area. The kitchen is open to the large family room with stone fireplace. A private office and half bath sit off of the family room and a main floor laundry room is off of the kitchen. Up the staircase to the left, French doors lead to the master suite. With vaulted ceilings, large walk-in closet with shelving system and full bath with double vanity and soaking tub, this retreat offers luxury and relaxation. Also find 3 more well-sized bedrooms and an updated full bath on this floor. The large unfinished basement with high ceilings offers endless possibilities. An attached 2-car garage has kitchen entry. The well-manicured back yard boasts a brick paver patio with, and deck with hot tub and a large, flat and private yard. With easy convenience to Rte. 202, this location allows quick access to all that the area has to offer.
Location
State PA
County Delaware
Area Concord Twp (10413)
Zoning R-10
Rooms
Other Rooms Living Room, Dining Room, Primary Bedroom, Bedroom 2, Bedroom 3, Kitchen, Family Room, Bedroom 1, Laundry, Other, Attic
Basement Full, Unfinished
Interior
Interior Features Primary Bath(s), Kitchen - Island, Skylight(s), Stall Shower, Breakfast Area
Hot Water Natural Gas
Heating Gas, Forced Air
Cooling Central A/C
Flooring Wood, Fully Carpeted, Tile/Brick
Fireplaces Number 1
Fireplaces Type Stone
Equipment Cooktop, Oven - Wall, Dishwasher, Disposal
Fireplace Y
Appliance Cooktop, Oven - Wall, Dishwasher, Disposal
Heat Source Natural Gas
Laundry Main Floor
Exterior
Exterior Feature Deck(s), Patio(s)
Parking Features Inside Access
Garage Spaces 5.0
Fence Other
Water Access N
Roof Type Pitched,Shingle
Accessibility None
Porch Deck(s), Patio(s)
Attached Garage 2
Total Parking Spaces 5
Garage Y
Building
Lot Description Front Yard, Rear Yard, SideYard(s)
Story 2
Foundation Concrete Perimeter
Sewer Public Sewer
Water Public
Architectural Style Colonial
Level or Stories 2
Additional Building Above Grade
Structure Type Cathedral Ceilings,9'+ Ceilings,High
New Construction N
Schools
School District Garnet Valley
Others
HOA Fee Include Common Area Maintenance
Senior Community No
Tax ID 13-00-00513-50
Ownership Fee Simple
Read Less
Want to know what your home might be worth? Contact us for a FREE valuation!

Our team is ready to help you sell your home for the highest possible price ASAP

Bought with Janet R Busillo • BHHS Fox & Roach-Media
GET MORE INFORMATION





