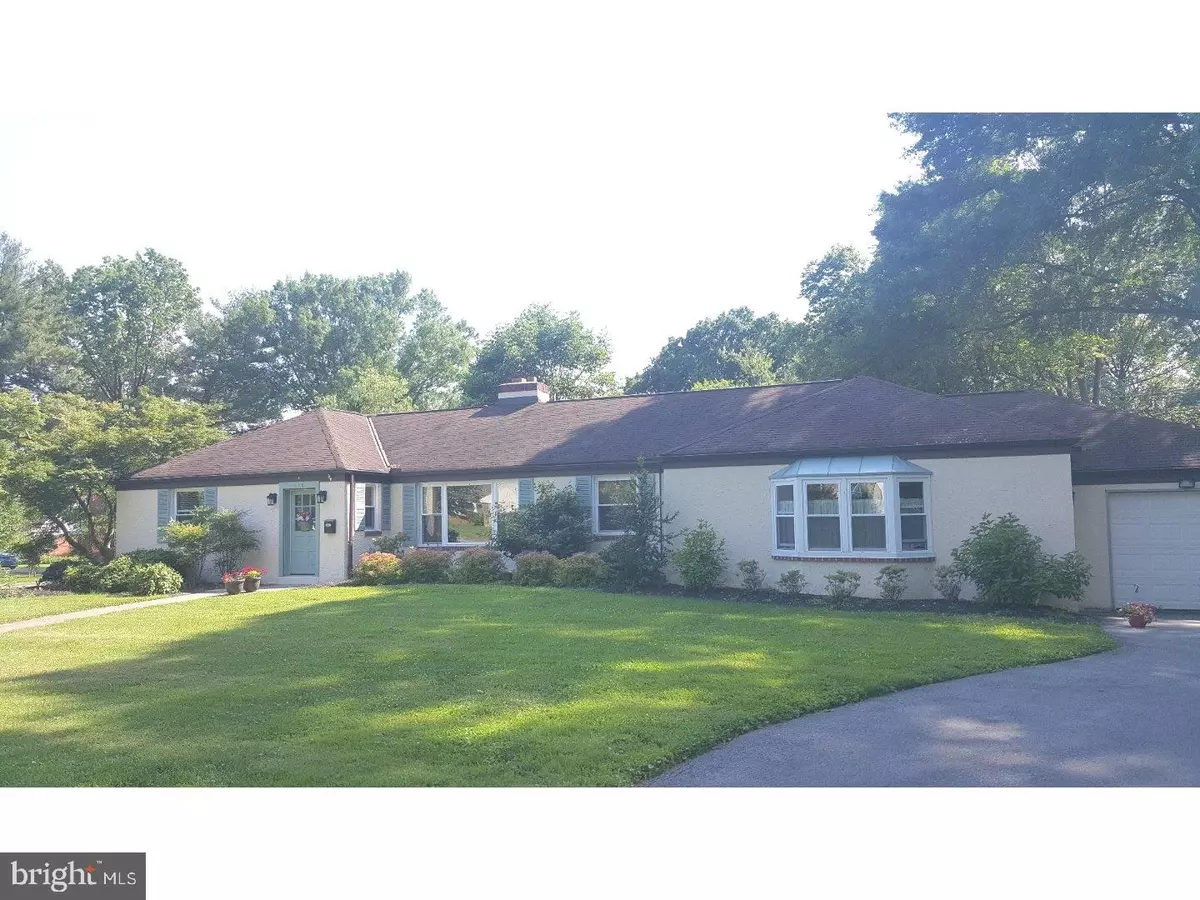$338,000
$347,000
2.6%For more information regarding the value of a property, please contact us for a free consultation.
409 HAWTHORNE RD Wallingford, PA 19086
3 Beds
2 Baths
2,172 SqFt
Key Details
Sold Price $338,000
Property Type Single Family Home
Sub Type Detached
Listing Status Sold
Purchase Type For Sale
Square Footage 2,172 sqft
Price per Sqft $155
Subdivision None Available
MLS Listing ID 1000081408
Sold Date 08/23/17
Style Ranch/Rambler
Bedrooms 3
Full Baths 2
HOA Y/N N
Abv Grd Liv Area 2,172
Originating Board TREND
Year Built 1960
Annual Tax Amount $9,858
Tax Year 2017
Lot Size 0.433 Acres
Acres 0.43
Lot Dimensions 20X140
Property Description
Picture yourself enjoying this 2,200 sq ft Rancher on a beautiful corner lot on one of the prettiest streets in Wallingford. This very well loved and maintained home is now available just in time to enjoy the warmer weather. One floor living at its best. Lovely three bedroom two full bath Ranch style with large living room including wood burning fireplace, delightful dining room, open kitchen with a sunny and bright sunken breakfast/sun room. Need more space? There is a generous sized sunken family room, access to one car garage, and pull down steps to attic. Enjoy the great outdoors by stepping out to the deck which is easily accessible from either the sun room or mud room. It is time to have meals outdoors and this deck will not disappoint. The yard includes a shed and ample room for outside activities and party gatherings. The current owner has painstakingly tried to keep the grounds chemical free. Located in Wallingford Swarthmore School District which is one of the top ranking PA school districts. Enjoy this walkable community of homes. Close to Media borough(Everybody's Hometown), easy access to major travel routes, great local restaurants, shopping, community events, local library, and so much more. Be sure to put this one on your list and get your appointment as soon as possible.
Location
State PA
County Delaware
Area Nether Providence Twp (10434)
Zoning RESID
Rooms
Other Rooms Living Room, Dining Room, Primary Bedroom, Bedroom 2, Kitchen, Family Room, Bedroom 1, Laundry, Other, Attic
Interior
Interior Features Primary Bath(s), Butlers Pantry, Skylight(s), Ceiling Fan(s), Dining Area
Hot Water Electric
Heating Gas, Forced Air
Cooling Central A/C
Flooring Wood, Fully Carpeted, Tile/Brick
Fireplaces Number 1
Equipment Built-In Range, Oven - Self Cleaning, Dishwasher, Disposal
Fireplace Y
Appliance Built-In Range, Oven - Self Cleaning, Dishwasher, Disposal
Heat Source Natural Gas
Laundry Main Floor
Exterior
Exterior Feature Deck(s)
Parking Features Inside Access, Garage Door Opener
Garage Spaces 4.0
Utilities Available Cable TV
Water Access N
Roof Type Pitched,Shingle
Accessibility None
Porch Deck(s)
Attached Garage 1
Total Parking Spaces 4
Garage Y
Building
Lot Description Corner, Level, Front Yard, Rear Yard, SideYard(s)
Story 1
Sewer Public Sewer
Water Public
Architectural Style Ranch/Rambler
Level or Stories 1
Additional Building Above Grade
Structure Type Cathedral Ceilings
New Construction N
Schools
Middle Schools Strath Haven
High Schools Strath Haven
School District Wallingford-Swarthmore
Others
Senior Community No
Tax ID 34-00-01215-00
Ownership Fee Simple
Acceptable Financing Conventional, VA, FHA 203(b)
Listing Terms Conventional, VA, FHA 203(b)
Financing Conventional,VA,FHA 203(b)
Read Less
Want to know what your home might be worth? Contact us for a FREE valuation!

Our team is ready to help you sell your home for the highest possible price ASAP

Bought with Jessica Van Artsdalen • EveryHome Realtors

GET MORE INFORMATION





