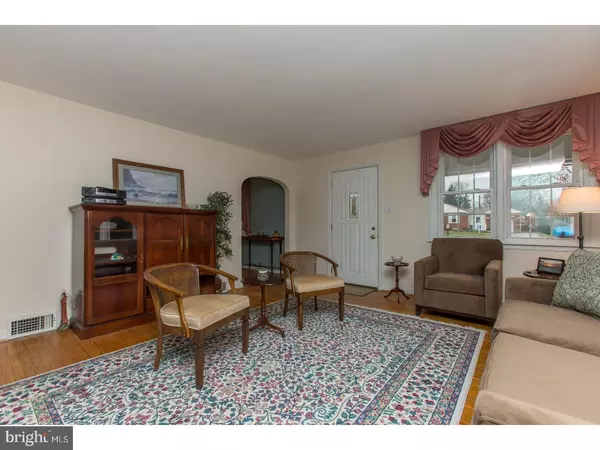$345,000
$342,900
0.6%For more information regarding the value of a property, please contact us for a free consultation.
2659 BRIERWOOD RD Broomall, PA 19008
3 Beds
2 Baths
1,433 SqFt
Key Details
Sold Price $345,000
Property Type Single Family Home
Sub Type Detached
Listing Status Sold
Purchase Type For Sale
Square Footage 1,433 sqft
Price per Sqft $240
Subdivision None Available
MLS Listing ID 1000079232
Sold Date 04/04/17
Style Ranch/Rambler
Bedrooms 3
Full Baths 2
HOA Y/N N
Abv Grd Liv Area 1,433
Originating Board TREND
Year Built 1952
Annual Tax Amount $3,774
Tax Year 2017
Lot Size 0.340 Acres
Acres 0.34
Lot Dimensions 104X168
Property Description
Location, curb appeal and attention to detail make this charming and pristine ranch style home with 3 bedrooms 2 full bath and a 2 car garage a must see! The covered front patio welcomes you inside where you'll find beautiful hardwood floors throughout the living room, dining room and hallway, the updated kitchen w/stainless appliances,opens up to a bright and sunny eating area overlooking a cozy family room with vaulted ceilings and french doors out to the backyard. The 3 spacious bedrooms all have deep closets, brand new neutral carpet and fresh paint. The hall bath has a double bowl sink, and has been recently updated. The professionally finished basement is freshly painted, has new neutral carpet, and is complete with a wet bar, huge closets, full bathroom with stall shower, laundry area with storage and door to outside. Outback feels like a private retreat where you'll enjoy relaxing or entertaining on the paver patio that overlooks a beautifully landscaped and nicely manicured level backyard. Follow the paver walkway to the large 2 car garage with automatic garage doors. Some of the numerous upgrades include Roof '09, Replacement windows and doors, paver patio and walkway '03, Freshly painted '16, new carpet '16, Fencing '09,Gutters/downspouts '12, One Year HSA Home Warranty to buyers at closing plus low, low taxes and convenient location make this a true gem.
Location
State PA
County Delaware
Area Marple Twp (10425)
Zoning RES
Rooms
Other Rooms Living Room, Primary Bedroom, Bedroom 2, Kitchen, Family Room, Bedroom 1, Attic
Basement Full, Outside Entrance, Fully Finished
Interior
Interior Features Skylight(s), Ceiling Fan(s), Wet/Dry Bar, Stall Shower, Kitchen - Eat-In
Hot Water Electric
Heating Oil, Forced Air
Cooling Central A/C
Flooring Wood, Fully Carpeted
Fireplaces Number 1
Fireplaces Type Brick, Non-Functioning
Equipment Dishwasher
Fireplace Y
Window Features Bay/Bow,Replacement
Appliance Dishwasher
Heat Source Oil
Laundry Lower Floor
Exterior
Exterior Feature Patio(s)
Garage Spaces 2.0
Fence Other
Utilities Available Cable TV
Water Access N
Roof Type Shingle
Accessibility None
Porch Patio(s)
Total Parking Spaces 2
Garage Y
Building
Lot Description Corner, Level, Rear Yard
Story 1
Sewer Public Sewer
Water Public
Architectural Style Ranch/Rambler
Level or Stories 1
Additional Building Above Grade
Structure Type Cathedral Ceilings
New Construction N
Schools
Middle Schools Paxon Hollow
High Schools Marple Newtown
School District Marple Newtown
Others
Senior Community No
Tax ID 25-00-00372-00
Ownership Fee Simple
Read Less
Want to know what your home might be worth? Contact us for a FREE valuation!

Our team is ready to help you sell your home for the highest possible price ASAP

Bought with Brendan Woodcock • BHHS Fox&Roach-Newtown Square

GET MORE INFORMATION





