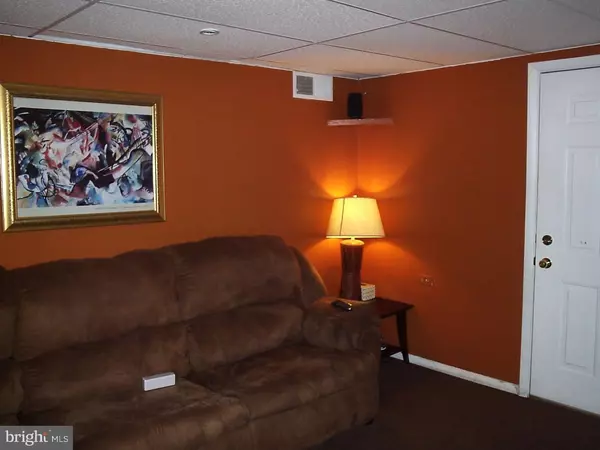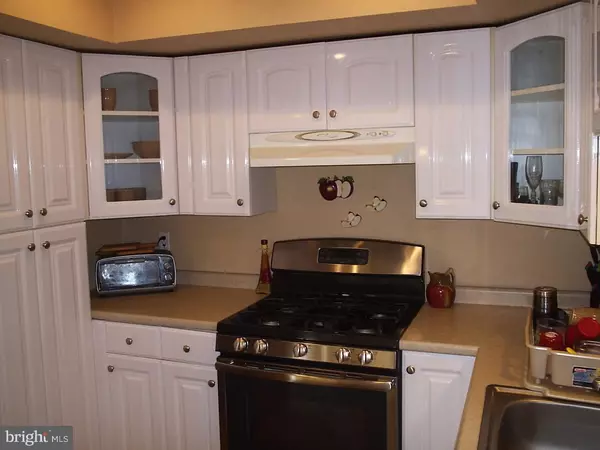$207,000
$211,900
2.3%For more information regarding the value of a property, please contact us for a free consultation.
11108 GLENFIELD ST Philadelphia, PA 19154
3 Beds
3 Baths
1,584 SqFt
Key Details
Sold Price $207,000
Property Type Single Family Home
Sub Type Twin/Semi-Detached
Listing Status Sold
Purchase Type For Sale
Square Footage 1,584 sqft
Price per Sqft $130
Subdivision Torresdale
MLS Listing ID 1000025030
Sold Date 06/14/16
Style Contemporary
Bedrooms 3
Full Baths 2
Half Baths 1
HOA Y/N N
Abv Grd Liv Area 1,584
Originating Board TREND
Year Built 1970
Annual Tax Amount $2,942
Tax Year 2016
Lot Size 3,048 Sqft
Acres 0.07
Lot Dimensions 29X104
Property Description
Lovely California style twin; foyer entrance, bright living room, formal dining room. Upgraded modern kitchen loads of cabinet and counter space, newer appliances, indirect high hat lighting. and pantry. Large breakfast room looking out to rear yard with patio for entertaining. Large finished basement with newer carpeting. All bathrooms feature upgraded fixtures and granite counters Large master bedroom with a vanity and master bathroom. Home shows excellent and has extra closet space and storage area's. Energy efficient windows and cable TV wired in. Energy efficient appliances in kitchen. 100-150 amp, Great location! Much much more! One year home warranty included!!!!
Location
State PA
County Philadelphia
Area 19154 (19154)
Zoning RSA3
Rooms
Other Rooms Living Room, Dining Room, Master Bedroom, Bedroom 2, Kitchen, Family Room, Bedroom 1, Other
Basement Full
Interior
Interior Features Dining Area
Hot Water Natural Gas
Heating Gas
Cooling Central A/C
Fireplace N
Heat Source Natural Gas
Laundry Lower Floor
Exterior
Garage Spaces 2.0
Water Access N
Accessibility None
Total Parking Spaces 2
Garage N
Building
Story 2
Sewer Public Sewer
Water Public
Architectural Style Contemporary
Level or Stories 2
Additional Building Above Grade
New Construction N
Schools
School District The School District Of Philadelphia
Others
Senior Community No
Tax ID 662178700
Ownership Fee Simple
Read Less
Want to know what your home might be worth? Contact us for a FREE valuation!

Our team is ready to help you sell your home for the highest possible price ASAP

Bought with Crystal R Reynolds • S E Armstead Real Estate

GET MORE INFORMATION





