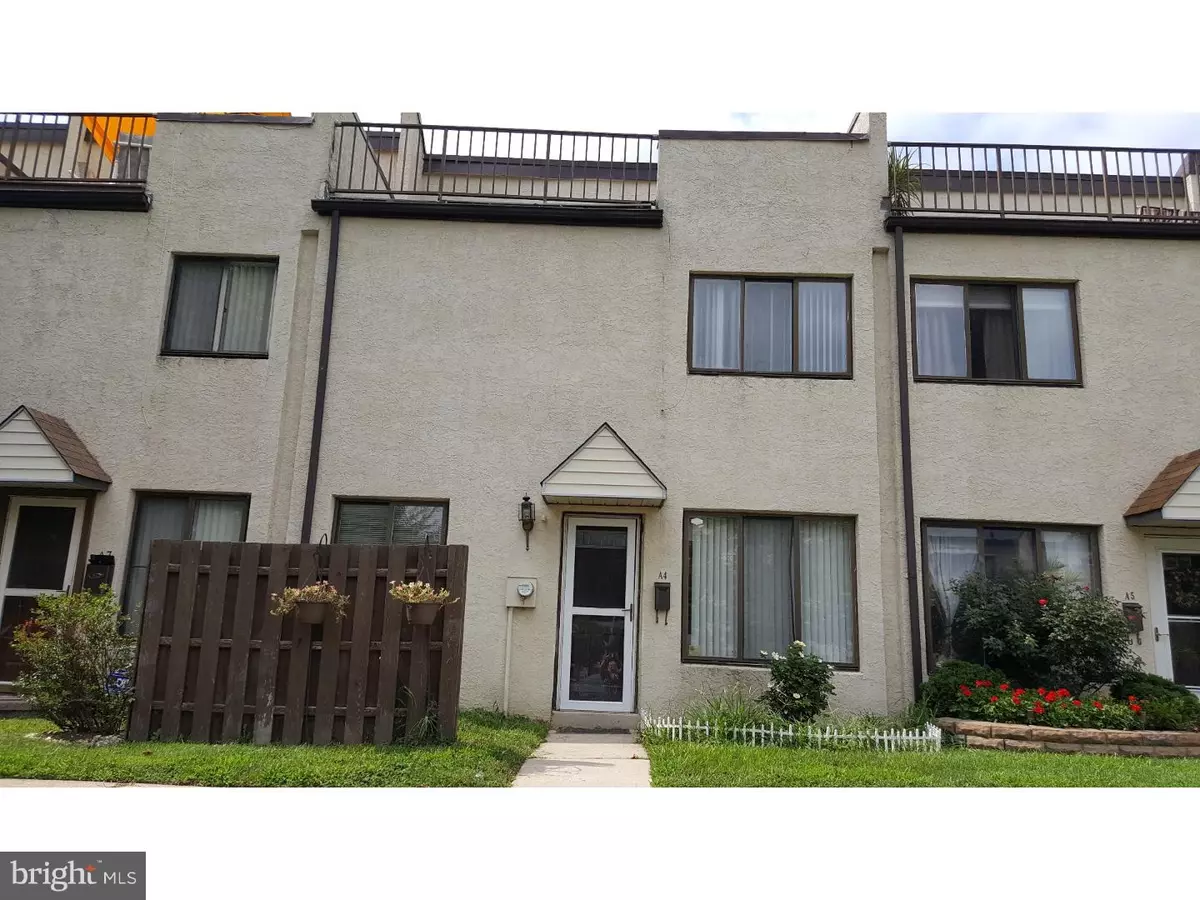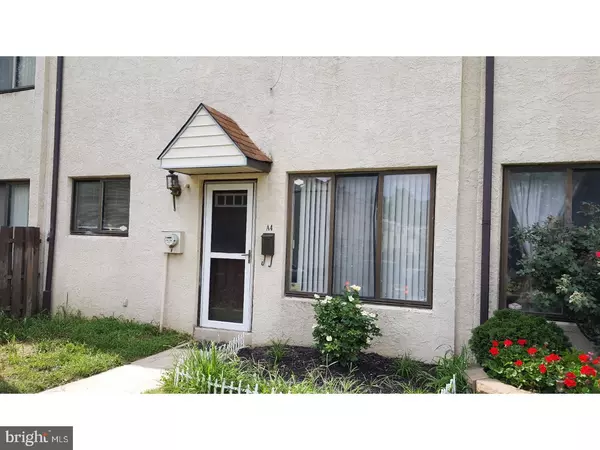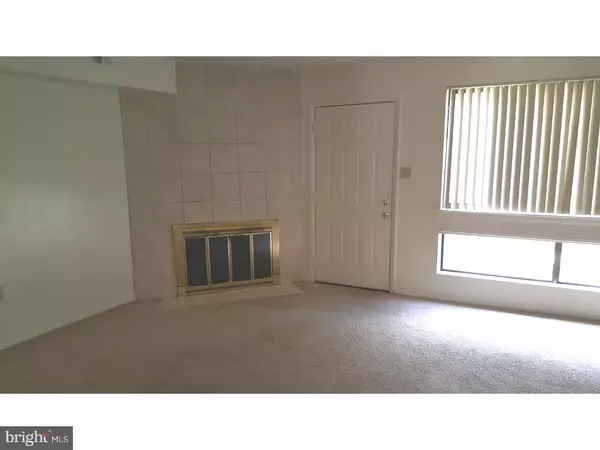$165,000
$195,000
15.4%For more information regarding the value of a property, please contact us for a free consultation.
7601 CRITTENDEN ST #A4 Philadelphia, PA 19118
3 Beds
3 Baths
1,566 SqFt
Key Details
Sold Price $165,000
Property Type Townhouse
Sub Type Interior Row/Townhouse
Listing Status Sold
Purchase Type For Sale
Square Footage 1,566 sqft
Price per Sqft $105
Subdivision Chestnut Hill
MLS Listing ID 1003979663
Sold Date 12/05/17
Style Contemporary
Bedrooms 3
Full Baths 2
Half Baths 1
HOA Fees $272/mo
HOA Y/N N
Abv Grd Liv Area 1,566
Originating Board TREND
Year Built 1970
Annual Tax Amount $2,359
Tax Year 2017
Lot Size 1.000 Acres
Acres 1.0
Lot Dimensions 1X1
Property Description
Terrific townhouse style condo with fantastic layout. Park at your back door in a designated spot plus unmarked spots are throughout the lot. Main level has a partially fenced area for barbecue or patio in the rear. Upon entering the back door you will have a spacious dining room and an eat in kitchen with laundry closet. 2 closets flank the living room graced with a wood burning fireplace and powder room. The front door leads to the sidewalk where you can easily get to public transportation and the shopping center anchored by the Acme grocery store. The second level has a main bedroom with walk in closet and full bath. Two additional bedrooms and hall bath complete this level. the 3rd level has a utility room housing the mechanicals and a loft area great for your computer desk. A door leads to a large deck with views of Chestnut Hill and breezes galore.This home is just waiting for your special touches. Look around at the other units to see how very nicely decorated the patios and small yards are. Quiet community.It is not known at this time if there is a one time fee or the amount. this info and pictures are coming soon.
Location
State PA
County Philadelphia
Area 19118 (19118)
Zoning RM2
Rooms
Other Rooms Living Room, Dining Room, Primary Bedroom, Bedroom 2, Kitchen, Bedroom 1, Laundry, Other
Interior
Interior Features Primary Bath(s), Kitchen - Eat-In
Hot Water Natural Gas
Heating Gas, Forced Air
Cooling Central A/C
Fireplaces Number 1
Equipment Dishwasher, Disposal, Built-In Microwave
Fireplace Y
Appliance Dishwasher, Disposal, Built-In Microwave
Heat Source Natural Gas
Laundry Main Floor
Exterior
Exterior Feature Roof
Fence Other
Utilities Available Cable TV
Water Access N
Roof Type Flat,Pitched
Accessibility None
Porch Roof
Garage N
Building
Lot Description Rear Yard
Story 2.5
Sewer Public Sewer
Water Public
Architectural Style Contemporary
Level or Stories 2.5
Additional Building Above Grade
New Construction N
Schools
School District The School District Of Philadelphia
Others
HOA Fee Include Common Area Maintenance,Ext Bldg Maint,Snow Removal,Trash,Water,Sewer,Insurance
Senior Community No
Tax ID 888200506
Ownership Condominium
Acceptable Financing Conventional
Listing Terms Conventional
Financing Conventional
Read Less
Want to know what your home might be worth? Contact us for a FREE valuation!

Our team is ready to help you sell your home for the highest possible price ASAP

Bought with Carol A Kramer • Coldwell Banker Hearthside-Doylestown
GET MORE INFORMATION





