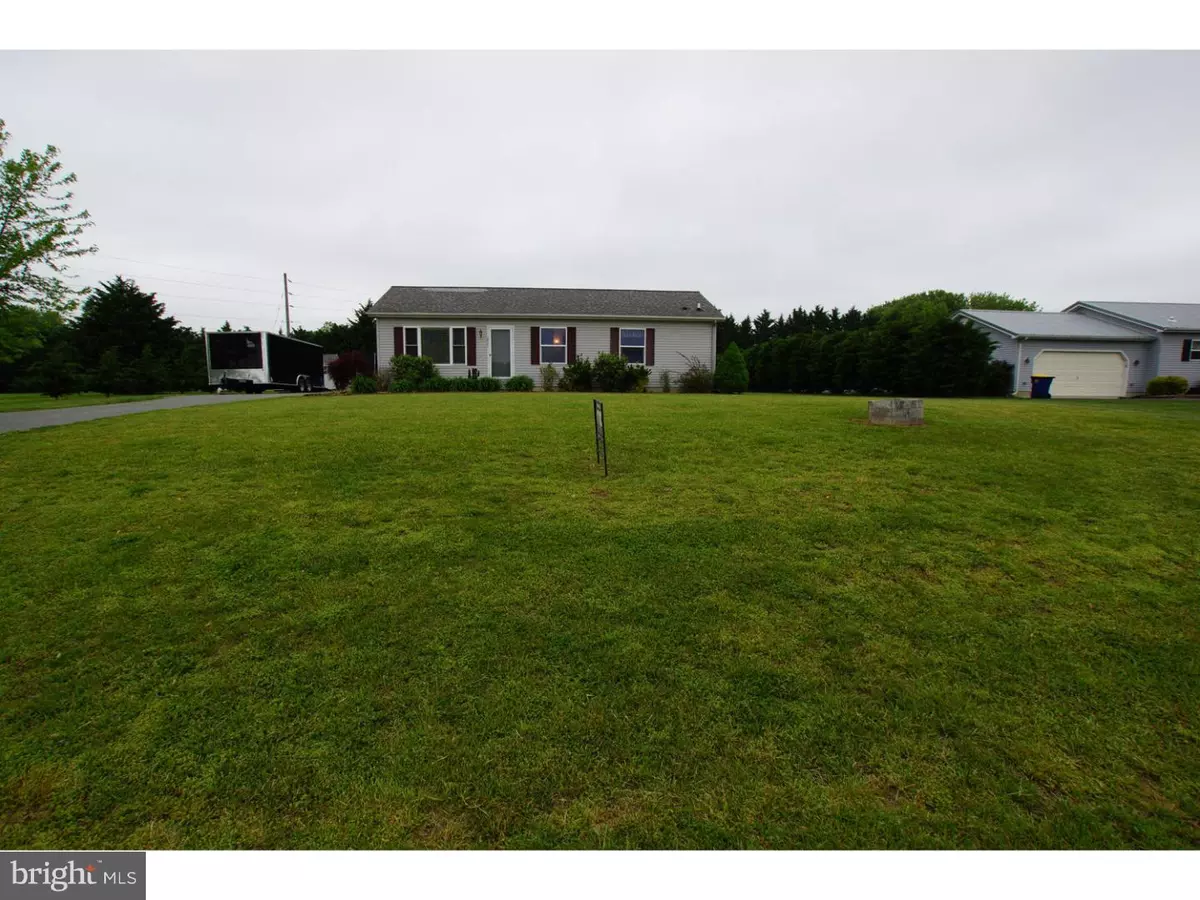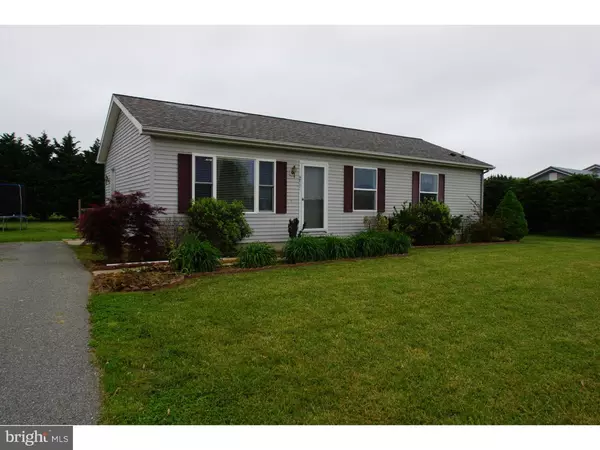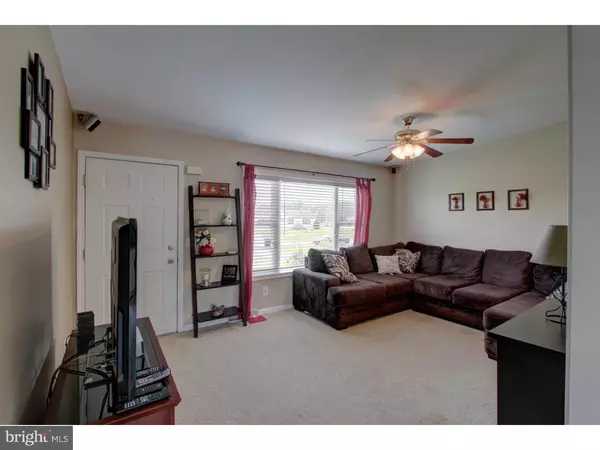$125,000
$131,750
5.1%For more information regarding the value of a property, please contact us for a free consultation.
255 BLAINE DR Felton, DE 19943
3 Beds
2 Baths
1,056 SqFt
Key Details
Sold Price $125,000
Property Type Single Family Home
Sub Type Detached
Listing Status Sold
Purchase Type For Sale
Square Footage 1,056 sqft
Price per Sqft $118
Subdivision Stag Crossing
MLS Listing ID 1003963671
Sold Date 03/30/17
Style Ranch/Rambler
Bedrooms 3
Full Baths 2
HOA Fees $3/ann
HOA Y/N Y
Abv Grd Liv Area 1,056
Originating Board TREND
Year Built 2002
Annual Tax Amount $661
Tax Year 2016
Lot Size 0.798 Acres
Acres 0.56
Lot Dimensions 125X277
Property Sub-Type Detached
Property Description
Don't pass your opportunity to own this charming 3BR/2BA ranch on half acre lot w/pool. Sliding door off of dining area leads to 12X12 deck w/ view of large backyard and pool. Save money on utilities with on site well and septic. Large driveway will accommodate multiple vehicle parking. Come out and see for yourself.. at this price it won't last long!! Short sale: 3rd party processing required. All real estate commissions are subject to 3rd party approval from sellers mortgage company.
Location
State DE
County Kent
Area Lake Forest (30804)
Zoning AC
Rooms
Other Rooms Living Room, Dining Room, Primary Bedroom, Bedroom 2, Kitchen, Bedroom 1, Attic
Interior
Interior Features Primary Bath(s), Ceiling Fan(s)
Hot Water Electric
Heating Heat Pump - Electric BackUp, Forced Air
Cooling Central A/C
Flooring Fully Carpeted, Vinyl
Equipment Energy Efficient Appliances
Fireplace N
Appliance Energy Efficient Appliances
Laundry Main Floor
Exterior
Exterior Feature Deck(s)
Garage Spaces 3.0
Pool Above Ground
Utilities Available Cable TV
Water Access N
Roof Type Pitched,Shingle
Accessibility None
Porch Deck(s)
Total Parking Spaces 3
Garage N
Building
Lot Description Front Yard, Rear Yard, SideYard(s)
Story 1
Sewer On Site Septic
Water Well
Architectural Style Ranch/Rambler
Level or Stories 1
Additional Building Above Grade
New Construction N
Schools
School District Lake Forest
Others
Senior Community No
Tax ID SM-00-12004-06-0700-000
Ownership Fee Simple
Acceptable Financing Conventional, VA, FHA 203(b)
Listing Terms Conventional, VA, FHA 203(b)
Financing Conventional,VA,FHA 203(b)
Special Listing Condition Short Sale
Read Less
Want to know what your home might be worth? Contact us for a FREE valuation!

Our team is ready to help you sell your home for the highest possible price ASAP

Bought with Colette Ilodigwe • PRS Real Estate Group
GET MORE INFORMATION





