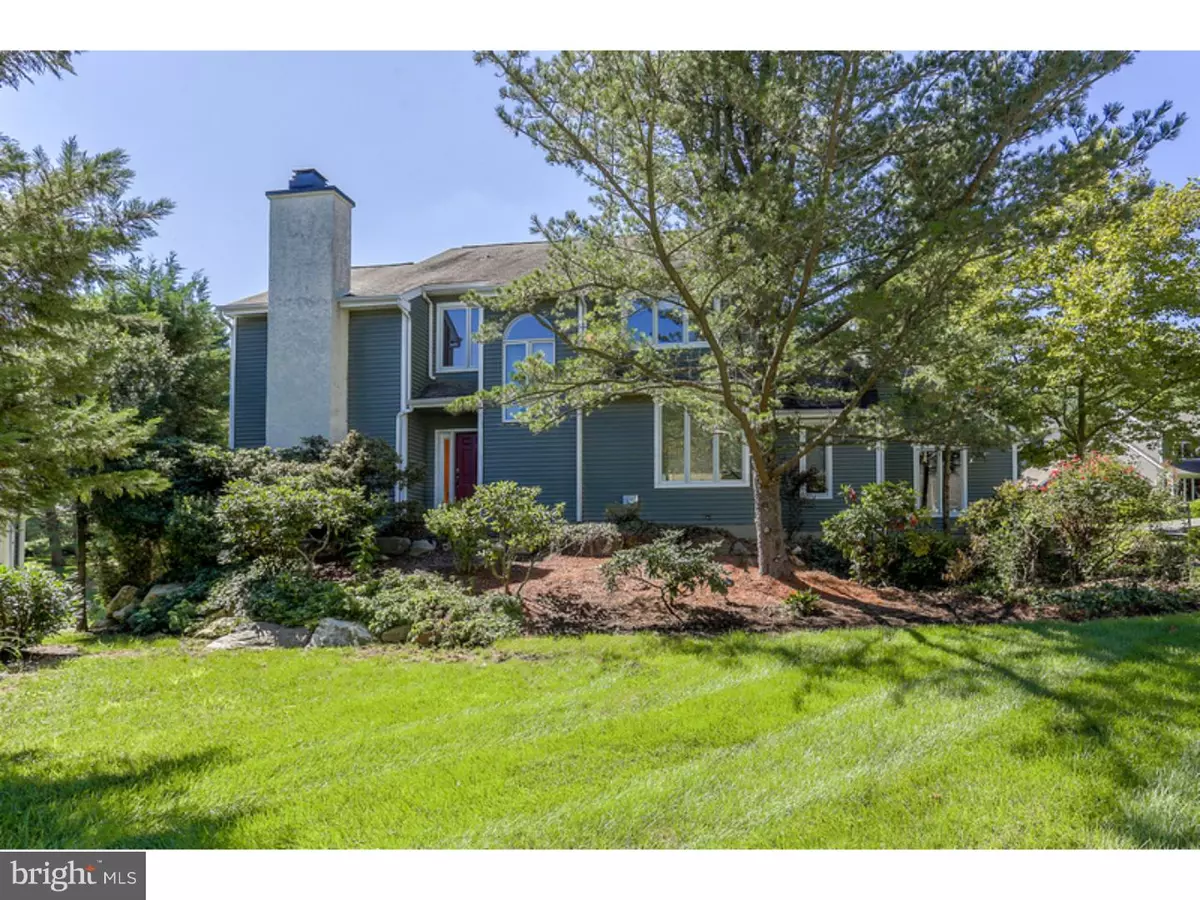$419,000
$429,000
2.3%For more information regarding the value of a property, please contact us for a free consultation.
12 HORSESHOE LN Newtown Square, PA 19073
4 Beds
4 Baths
3,379 SqFt
Key Details
Sold Price $419,000
Property Type Single Family Home
Sub Type Detached
Listing Status Sold
Purchase Type For Sale
Square Footage 3,379 sqft
Price per Sqft $124
Subdivision Canter Village
MLS Listing ID 1003942837
Sold Date 03/13/17
Style Contemporary
Bedrooms 4
Full Baths 3
Half Baths 1
HOA Fees $308/qua
HOA Y/N Y
Abv Grd Liv Area 3,379
Originating Board TREND
Year Built 1991
Annual Tax Amount $7,995
Tax Year 2017
Lot Size 7,644 Sqft
Acres 0.18
Lot Dimensions 91X84
Property Description
Welcome to this 4 bedroom / 3.5 bath, 2 car Garage single family home nestled in the Canter Village section of Runnymeade Farms. This sun-filled home with soaring ceiling heights, features hardwood flooring throughout the main floor, new kitchen and baths, and an open floor plan. The rear of the home overlooks serene gardens and a new deck which is accessible from the family room and kitchen. From the elegant entry foyer there is a powder room, and formal living and dining room with fireplace. The Family Room, (with a second fireplace) leads directly to a very large eat-in kitchen (it can sit 10 people) with a kitchen Island, stainless steel appliances, and cherry cabinets. Off the kitchen, is access to a mud room with laundry and the 2 car garage. There is room for a first floor den or home office. The second floor features a Master Suite with large walk in closet and Master Bath. The Master Bath features a soaking tub and double vanity. The second and third bedrooms are of equal, generous size and both include a double closeted easy access to the completely renovated hall bath. The walk-out basement, finished in 2016 features a fourth bedroom perfect for in-law suite or an au pair. The basement also includes a full bathroom, office space and separate play area or media space. The basement also features a full bar. In the neighborhood are private tennis courts and a swimming pool for residents. The home is in Newtown Square, and the award winning Rose Tree-Media School District. This home will not last. Make an appointment today! 3 year home warranty included! Seller will have home painted with buyers choice of color with signed agreement.
Location
State PA
County Delaware
Area Edgmont Twp (10419)
Zoning RES
Rooms
Other Rooms Living Room, Dining Room, Primary Bedroom, Bedroom 2, Bedroom 3, Kitchen, Family Room, Bedroom 1, In-Law/auPair/Suite, Laundry
Basement Full, Fully Finished
Interior
Interior Features Primary Bath(s), Ceiling Fan(s), Exposed Beams, Kitchen - Eat-In
Hot Water Electric
Heating Electric, Hot Water
Cooling Central A/C
Flooring Wood, Fully Carpeted
Fireplaces Number 2
Fireplace Y
Heat Source Electric
Laundry Main Floor
Exterior
Exterior Feature Deck(s)
Parking Features Inside Access, Garage Door Opener
Garage Spaces 4.0
Amenities Available Swimming Pool, Tennis Courts
Water Access N
Accessibility None
Porch Deck(s)
Total Parking Spaces 4
Garage N
Building
Story 2
Sewer Public Sewer
Water Public
Architectural Style Contemporary
Level or Stories 2
Additional Building Above Grade
Structure Type Cathedral Ceilings
New Construction N
Schools
High Schools Penncrest
School District Rose Tree Media
Others
HOA Fee Include Pool(s),Ext Bldg Maint,Lawn Maintenance,Snow Removal
Senior Community No
Tax ID 19-00-00163-52
Ownership Fee Simple
Security Features Security System
Read Less
Want to know what your home might be worth? Contact us for a FREE valuation!

Our team is ready to help you sell your home for the highest possible price ASAP

Bought with Kelly Misner • Keller Williams Real Estate - Newtown
GET MORE INFORMATION





