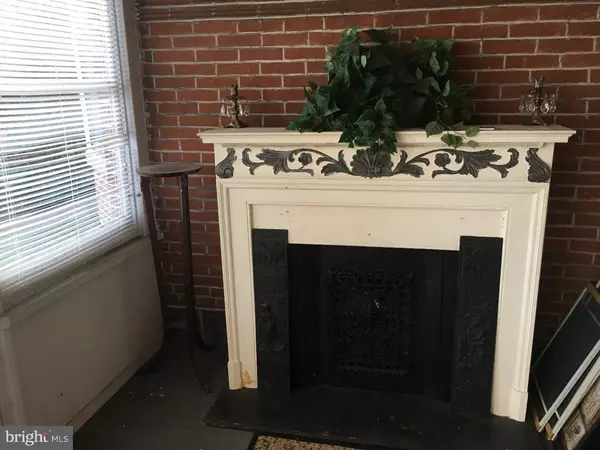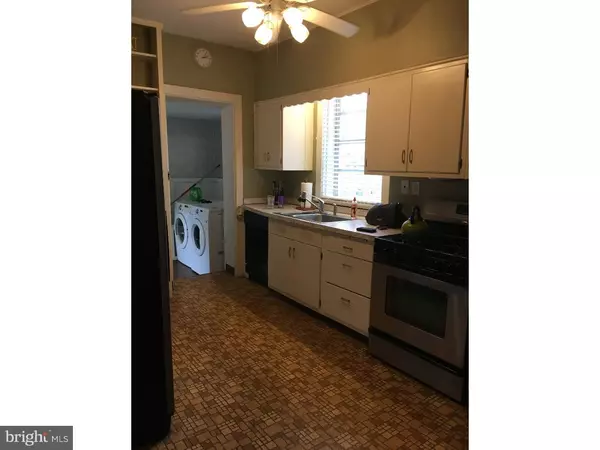$155,000
$165,000
6.1%For more information regarding the value of a property, please contact us for a free consultation.
201 W BALTIMORE AVE Clifton Hgts, PA 19018
4 Beds
2 Baths
10,629 Sqft Lot
Key Details
Sold Price $155,000
Property Type Single Family Home
Sub Type Detached
Listing Status Sold
Purchase Type For Sale
Subdivision Westbrook Park
MLS Listing ID 1003940609
Sold Date 02/10/17
Style Tudor
Bedrooms 4
Full Baths 2
HOA Y/N N
Originating Board TREND
Year Built 1918
Annual Tax Amount $3,148
Tax Year 2017
Lot Size 10,629 Sqft
Acres 0.24
Lot Dimensions 60X160
Property Description
Seller is MOTIVATED at this fabulous home which has tasteful modern updates that compliment the antique charm of the era. Welcome to 201 W. Baltimore Avenue, a home to rival the lovliness of Cape May or Olde City Philadelphia! Enter through the enclosed front sitting room with fireplace and follow through to the grand entry foyer with original staircase. To the right you will find the library/office complete with fireplace and built-in shelving, next is the modern full bath and large kitchen with builtin pantry and spice and storage shelving. Through the kitchen you will find the convenient first floor laundry room and exit to the rear yard. Back through the kitchen is the entrance to full basement-large enough to store all your treasures! Next is the formal dining room with it's own fireplace and open entrance to the living room with bow windows and yet another fireplace! The semi-spiral stairs lead to the 2nd floor with four full bedrooms, the master bedroom has a cozy fireplace all of it's own and the 2nd bedroom boasts a charming built-in antique wardrobe. Another modern hall bath and several roomy closets round out this floor. There are full stairs leading to the third floor, which is heated and finished, at the end of this hallway. Third floor has 3 separate rooms, one of which is currently a large cedar closet. Easily used as 1 to 3 more bedrooms, playrooms, offices or whatever your heart desires; this additional living or storage space is an extra treasure you will utilize and adore. Close to I95, Blue Route, shopping, transportation and restaurants. Easy commute to Philadelphia International Airport, Center City Philadelphia, University City and Avenue of the Arts. An absolute dream home not to be missed!
Location
State PA
County Delaware
Area Clifton Heights Boro (10410)
Zoning RES
Rooms
Other Rooms Living Room, Dining Room, Primary Bedroom, Bedroom 2, Bedroom 3, Kitchen, Family Room, Bedroom 1, Laundry, Attic
Basement Full, Unfinished
Interior
Interior Features Ceiling Fan(s)
Hot Water Oil
Heating Oil, Radiator
Cooling None
Fireplaces Type Brick, Stone, Gas/Propane
Fireplace N
Window Features Replacement
Heat Source Oil
Laundry Main Floor
Exterior
Exterior Feature Porch(es)
Garage Spaces 4.0
Utilities Available Cable TV
Water Access N
Roof Type Shingle
Accessibility None
Porch Porch(es)
Total Parking Spaces 4
Garage Y
Building
Lot Description Corner, Front Yard, Rear Yard, SideYard(s)
Story 3+
Foundation Stone
Sewer Public Sewer
Water Public
Architectural Style Tudor
Level or Stories 3+
Structure Type Cathedral Ceilings,9'+ Ceilings
New Construction N
Schools
Elementary Schools Westbrook Park
High Schools Upper Darby Senior
School District Upper Darby
Others
Senior Community No
Tax ID 10-00-00268-00
Ownership Fee Simple
Acceptable Financing Conventional
Listing Terms Conventional
Financing Conventional
Read Less
Want to know what your home might be worth? Contact us for a FREE valuation!

Our team is ready to help you sell your home for the highest possible price ASAP

Bought with Thang T Nguyen • Keller Williams Real Estate-Montgomeryville
GET MORE INFORMATION





