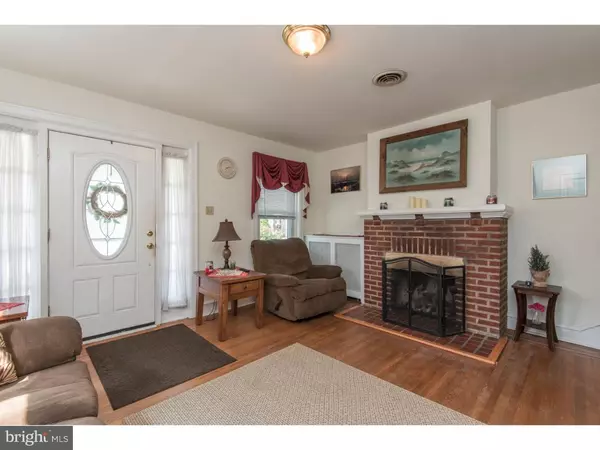$279,000
$279,000
For more information regarding the value of a property, please contact us for a free consultation.
219 WILLIAMS RD Rosemont, PA 19010
3 Beds
2 Baths
1,248 SqFt
Key Details
Sold Price $279,000
Property Type Single Family Home
Sub Type Twin/Semi-Detached
Listing Status Sold
Purchase Type For Sale
Square Footage 1,248 sqft
Price per Sqft $223
Subdivision Garrett Hill
MLS Listing ID 1003935019
Sold Date 10/21/16
Style Colonial
Bedrooms 3
Full Baths 1
Half Baths 1
HOA Y/N N
Abv Grd Liv Area 1,248
Originating Board TREND
Year Built 1929
Annual Tax Amount $3,524
Tax Year 2016
Lot Size 3,136 Sqft
Acres 0.07
Lot Dimensions 25X100
Property Description
Welcome to 219 Williams Road! This charming twin has been lovingly maintained, and is just waiting for you to unpack your bags! Step onto the front porch and into the living room, which features original inlaid hardwood flooring and a wood-burning fireplace with brick mantle. Notice as you continue back into the dining room how bright and spacious each room feels, thanks to an abundance of windows and an open floor plan. The kitchen is just beyond the dining room, and boasts light wood cabinetry, custom tile backsplash, breakfast bar and tons of storage. Exit the kitchen into the rear yard, where you'll find the shared driveway and 1-car detached garage, flagstone patio and a fenced-in yard. Upstairs are three generous-sized bedrooms, all with hardwood floors and plenty of closet space, as well as a full bathroom. There is plenty of additional storage in the basement, which could also be finished to provide extra living space. Located in Garrett Hill, this home is close within walking distance to parks, shopping, restaurants and bars, and is an easy commute to major highways. Don't miss your chance, schedule your appointment to see 219 Williams Road today!
Location
State PA
County Delaware
Area Radnor Twp (10436)
Zoning RES
Rooms
Other Rooms Living Room, Dining Room, Primary Bedroom, Bedroom 2, Kitchen, Family Room, Bedroom 1
Basement Full
Interior
Interior Features Kitchen - Eat-In
Hot Water Natural Gas
Heating Gas, Hot Water
Cooling Central A/C
Fireplaces Number 1
Fireplace Y
Heat Source Natural Gas
Laundry Basement
Exterior
Garage Spaces 3.0
Water Access N
Accessibility None
Total Parking Spaces 3
Garage N
Building
Story 2
Sewer Public Sewer
Water Public
Architectural Style Colonial
Level or Stories 2
Additional Building Above Grade
New Construction N
Schools
Middle Schools Radnor
High Schools Radnor
School District Radnor Township
Others
Senior Community No
Tax ID 36-07-05150-00
Ownership Fee Simple
Read Less
Want to know what your home might be worth? Contact us for a FREE valuation!

Our team is ready to help you sell your home for the highest possible price ASAP

Bought with Remy DeVlieghere • Weichert, Realtors - Cornerstone

GET MORE INFORMATION





