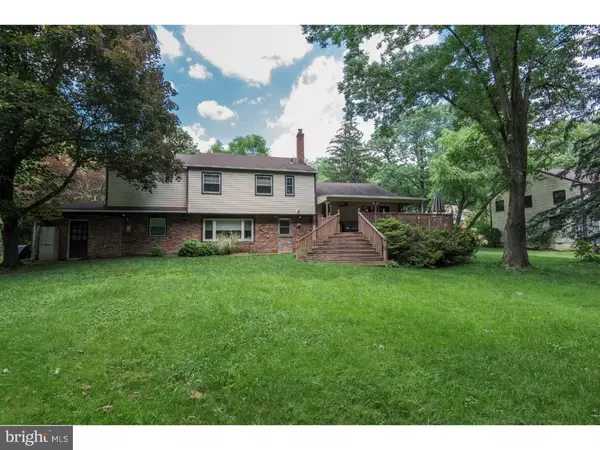$399,000
$404,900
1.5%For more information regarding the value of a property, please contact us for a free consultation.
1003 GLEN RD Wallingford, PA 19086
5 Beds
3 Baths
2,409 SqFt
Key Details
Sold Price $399,000
Property Type Single Family Home
Sub Type Detached
Listing Status Sold
Purchase Type For Sale
Square Footage 2,409 sqft
Price per Sqft $165
Subdivision None Available
MLS Listing ID 1003927945
Sold Date 05/31/17
Style Traditional,Split Level
Bedrooms 5
Full Baths 2
Half Baths 1
HOA Y/N N
Abv Grd Liv Area 2,409
Originating Board TREND
Year Built 1968
Annual Tax Amount $9,902
Tax Year 2017
Lot Size 0.712 Acres
Acres 0.71
Lot Dimensions 222X212
Property Description
Stunning and magnificently updated 5-bedroom multi-level home located on a quiet cul-de-sac in Wallingford-Swathmore school district. Move right in to this delightful/immaculate stone & siding split level colonial in Nether Providence Township. You will be greeted by the professional landscaped lawn & flower beds, expanded driveway edged with Belgian blocks and custom ep henry paver walkway leading to newer custom stained glass entry door w/sidelights. Enter the lower level of this home to a gracious tiled entry hall that opens to the large front to back family room featuring new bamboo flooring and large rear bow window that looks out to the picturesque rear grounds. This level also offers an updated powder room, workout/office room and a mud room that leads to the expanded covered front car port with enclosed storage shed. The main level has a huge formal living room with gleaming hardwoods, recessed lighting & bay window, formal dining room with gleaming hardwoods, new sliders to rear deck and the kitchen of your dreams! This custom kitchen was designed with everyone's wants and needs in mind. Custom high end cabinets, high end stainless steel appliances, high end granite tops, custom tiled backsplash, recessed lighting and tile flooring. The upper level features a great size master bedroom with double closets and new custom tiled master bath. This level has 4 additional good size bedroom and a new ceramic tile hall bath. This home shows pride of ownership and you will see that the current owners of this home spared no expense with its many recent upgrades. Truly, move in condition!!!! New Front Door (2008), Custom Master Bath (2009), Custom Kitchen (2010), New HVAC System (2010), EP Henry Walk Way (2010), New Expanded Driveway (2010), New Bamboo Flooring in Family Room and 1 Bedroom (2010), All New Window Treatments (2011), New Anderson Bay Window in Workout/Office Room (2011), New Sump Pump Installed in Crawl Space (2012) and New Custom Hall Bath (2012). *** LOOK HOW REASONABLE THE TAXES ARE FOR THIS 5 BEDROOM HOME COMPARED TO OTHER SINGLE HOMES LOCATED IN THE WALLINGFORD-SWARTHMORE SCHOOL DISTRICT***!
Location
State PA
County Delaware
Area Nether Providence Twp (10434)
Zoning RESID
Rooms
Other Rooms Living Room, Dining Room, Primary Bedroom, Bedroom 2, Bedroom 3, Kitchen, Family Room, Bedroom 1, Other
Interior
Interior Features Breakfast Area
Hot Water Natural Gas
Heating Gas, Forced Air
Cooling Central A/C
Flooring Wood, Fully Carpeted
Equipment Dishwasher, Built-In Microwave
Fireplace N
Appliance Dishwasher, Built-In Microwave
Heat Source Natural Gas
Laundry Lower Floor
Exterior
Exterior Feature Deck(s)
Parking Features Inside Access
Water Access N
Roof Type Shingle
Accessibility None
Porch Deck(s)
Garage N
Building
Lot Description Level, Trees/Wooded, Front Yard, Rear Yard
Story Other
Sewer Public Sewer
Water Public
Architectural Style Traditional, Split Level
Level or Stories Other
Additional Building Above Grade
New Construction N
Schools
Middle Schools Strath Haven
High Schools Strath Haven
School District Wallingford-Swarthmore
Others
Senior Community No
Tax ID 34-00-00985-19
Ownership Fee Simple
Read Less
Want to know what your home might be worth? Contact us for a FREE valuation!

Our team is ready to help you sell your home for the highest possible price ASAP

Bought with Rudolph Harper Jr. • Harrington Real Estate

GET MORE INFORMATION





