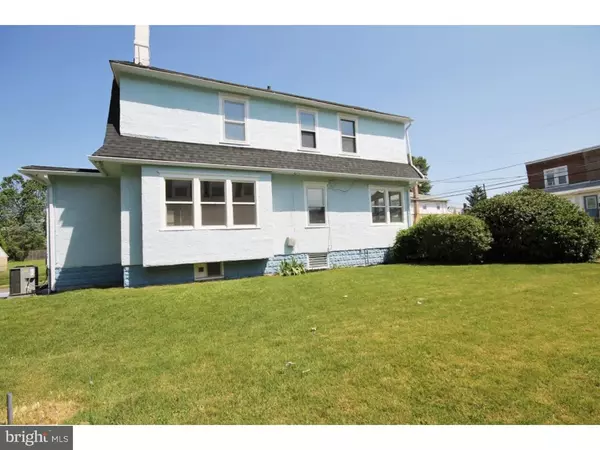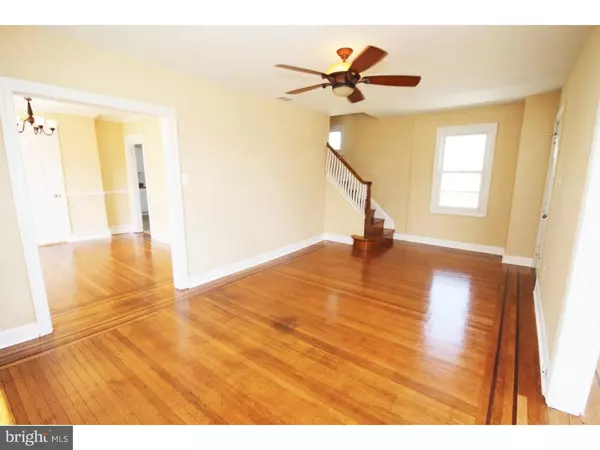$180,500
$178,000
1.4%For more information regarding the value of a property, please contact us for a free consultation.
100 ISABEL AVE Glenolden, PA 19036
3 Beds
3 Baths
1,594 SqFt
Key Details
Sold Price $180,500
Property Type Single Family Home
Sub Type Detached
Listing Status Sold
Purchase Type For Sale
Square Footage 1,594 sqft
Price per Sqft $113
Subdivision None Available
MLS Listing ID 1003925769
Sold Date 08/31/16
Style Colonial
Bedrooms 3
Full Baths 2
Half Baths 1
HOA Y/N N
Abv Grd Liv Area 1,594
Originating Board TREND
Year Built 1938
Annual Tax Amount $4,925
Tax Year 2016
Lot Size 8,015 Sqft
Acres 0.18
Lot Dimensions 75X125
Property Description
Just renovated! Large corner lot! Beautifully landscaped home. Just move in ? we have done all of the construction for you. New kitchen. 2 new, full bathrooms plus a powder room. Eat-in kitchen has new raised panel cabinets w/granite counters and back-splash, tile floor, new range & dishwasher, lots of food preparation & storage space. Bathrooms have tiled floors and tiled bathtub or shower surrounds, new vanities, and plumbing fixtures. Master bedroom has it's own bathroom and lots of closet space. Refinished oak flooring! Extra wide moldings including wainscoting in sun-room and crown & chair rail moldings in the dining room. Oak T-staircase provides direct access either to living room or kitchen. Other features include: New Roof, 19 new, energy efficient windows, brand new gas heat and central air conditioning system, a full, walk-out basement and an extra wide driveway with a 2 car garage. Outside features include a large front porch, exterior door to basement, 2 new garage doors, and a huge, level yard. The property is close to nearby shopping, public transportation and is within minutes to Rte 95 & Rte 476.
Location
State PA
County Delaware
Area Glenolden Boro (10421)
Zoning RES
Direction East
Rooms
Other Rooms Living Room, Dining Room, Primary Bedroom, Bedroom 2, Kitchen, Bedroom 1, Attic
Basement Full, Unfinished, Outside Entrance
Interior
Interior Features Primary Bath(s), Stall Shower, Dining Area
Hot Water Natural Gas
Heating Gas, Hot Water
Cooling Central A/C
Flooring Wood, Tile/Brick
Equipment Oven - Self Cleaning, Dishwasher
Fireplace N
Window Features Energy Efficient,Replacement
Appliance Oven - Self Cleaning, Dishwasher
Heat Source Natural Gas
Laundry Basement
Exterior
Exterior Feature Porch(es)
Garage Spaces 5.0
Water Access N
Roof Type Shingle
Accessibility None
Porch Porch(es)
Total Parking Spaces 5
Garage Y
Building
Lot Description Corner, Level, Sloping, Front Yard, Rear Yard, SideYard(s)
Story 2
Foundation Concrete Perimeter
Sewer Public Sewer
Water Public
Architectural Style Colonial
Level or Stories 2
Additional Building Above Grade
Structure Type 9'+ Ceilings
New Construction N
Schools
High Schools Interboro Senior
School District Interboro
Others
Senior Community No
Tax ID 21-00-01043-00
Ownership Fee Simple
Read Less
Want to know what your home might be worth? Contact us for a FREE valuation!

Our team is ready to help you sell your home for the highest possible price ASAP

Bought with Joseph U Milani • Long & Foster Real Estate, Inc.

GET MORE INFORMATION





