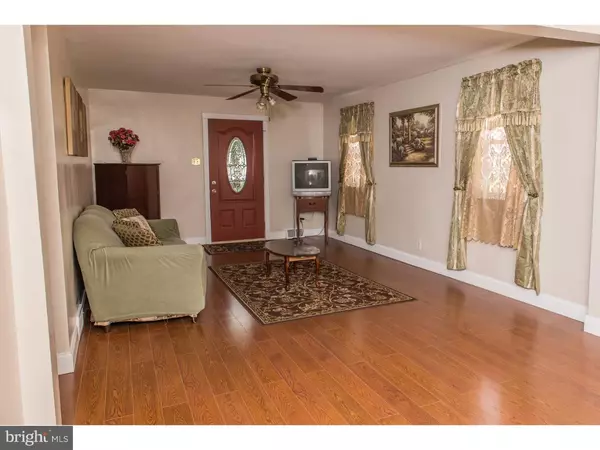$206,000
$219,900
6.3%For more information regarding the value of a property, please contact us for a free consultation.
218 STANBRIDGE RD Holmes, PA 19043
5 Beds
2 Baths
5,532 Sqft Lot
Key Details
Sold Price $206,000
Property Type Single Family Home
Sub Type Detached
Listing Status Sold
Purchase Type For Sale
Subdivision None Available
MLS Listing ID 1003921573
Sold Date 01/05/17
Style Cape Cod
Bedrooms 5
Full Baths 2
HOA Y/N N
Originating Board TREND
Year Built 1950
Annual Tax Amount $5,618
Tax Year 2016
Lot Size 5,532 Sqft
Acres 0.13
Lot Dimensions 54X100
Property Description
This expanded & upgraded Cape Cod style home is much larger than it looks from outside. Offering 5-6 bedrooms, 2 full baths & a big finished basement. Come see why you'll be proud to welcome family and friends. Featuring a new entry door, beautiful laminate hardwood flooring, a spacious living room, formal dining room, a fabulous kitchen you may only have dreamed of features 42" cabinets w/crown molding, granite counters, tile back splash, stainless steel 5 burner gas range w/convection oven, microwave & dishwasher, tile flooring plus outside exit to the spacious deck overlooking a level rear yard w/play set, garden area and storage shed. The first floor master bedroom offers a huge walk in closet (which was a bedroom that Seller could convert back if needed). There's an additional bedroom on the 1st floor and a remodeled hall bath with Jacuzzi tub! The 2nd floor features two bedrooms and a hall sitting area. The full finished basement offers plenty of space for fun & games, relaxation or whatever you please. There's also an additional bedroom, full bath and walk up exit to the rear yard. This lovely home provides efficient/comfortable gas heat & central air conditioning. Plus the washer, dryer and a 1 year AHS home warranty are included for easy move in convenience. Located within minutes of shopping, transportation, restaurants, Rts 476 & I-95. Within 30 minutes to Philadelphia or Wilmington. Quick possession is available on this wonderful home ownership opportunity. Take a look then take action!
Location
State PA
County Delaware
Area Ridley Twp (10438)
Zoning RESI
Rooms
Other Rooms Living Room, Dining Room, Primary Bedroom, Bedroom 2, Bedroom 3, Kitchen, Family Room, Bedroom 1, Laundry, Other
Basement Full, Outside Entrance, Fully Finished
Interior
Interior Features Ceiling Fan(s), Kitchen - Eat-In
Hot Water Natural Gas
Heating Gas, Forced Air
Cooling Central A/C
Flooring Tile/Brick
Equipment Oven - Self Cleaning, Dishwasher
Fireplace N
Appliance Oven - Self Cleaning, Dishwasher
Heat Source Natural Gas
Laundry Basement
Exterior
Exterior Feature Deck(s)
Fence Other
Utilities Available Cable TV
Water Access N
Roof Type Shingle
Accessibility None
Porch Deck(s)
Garage N
Building
Lot Description Level
Story 2
Sewer Public Sewer
Water Public
Architectural Style Cape Cod
Level or Stories 2
New Construction N
Schools
Elementary Schools Amosland
Middle Schools Ridley
High Schools Ridley
School District Ridley
Others
Senior Community No
Tax ID 38-04-02116-00
Ownership Fee Simple
Acceptable Financing Conventional, VA, FHA 203(b)
Listing Terms Conventional, VA, FHA 203(b)
Financing Conventional,VA,FHA 203(b)
Read Less
Want to know what your home might be worth? Contact us for a FREE valuation!

Our team is ready to help you sell your home for the highest possible price ASAP

Bought with Alisha M Dauber • Long & Foster Real Estate, Inc.
GET MORE INFORMATION





