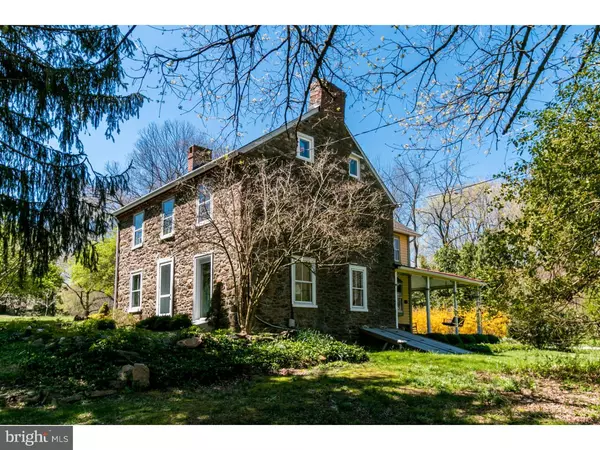$525,000
$525,000
For more information regarding the value of a property, please contact us for a free consultation.
268 HEYBURN RD Chadds Ford, PA 19317
5 Beds
2 Baths
2 Acres Lot
Key Details
Sold Price $525,000
Property Type Single Family Home
Sub Type Detached
Listing Status Sold
Purchase Type For Sale
Subdivision Hilloch Manor
MLS Listing ID 1003919665
Sold Date 07/22/16
Style Colonial,Farmhouse/National Folk
Bedrooms 5
Full Baths 2
HOA Y/N N
Originating Board TREND
Year Built 1845
Annual Tax Amount $7,447
Tax Year 2016
Lot Size 2.000 Acres
Acres 2.0
Lot Dimensions 0 X 0
Property Description
Steeped in history, respectfully cared for, and thoughtfully updated, this classic stone and clapboard 4 Bedroom 2 bath historic Chadds Ford home dates back to 1845. The carefully crafted and thought out additions completed in the 1860s, 1970s, and 1990s provide a comfortable floor plan and room to spread out. The wrap around porch will invite you to slow down to a more relaxed pace, and the mood is supported by the bucolic nearly 2 acre lot with an abundance of fruit trees and gardens. Enter through the porch into the spacious DR w/ wood floors, a large bay window, and the original cabinetry. The inviting country kitchen is the heart of this home. The cornerstone is the charming large fireplace which is used for cooking in addition to adding warmth and ambiance to this inviting kitchen. The back door entrance with flagstone patio and knee wall brings you into the mud room/laundry area which is spacious and features a unique drafting table hiding the W&D. A full updated bathroom with tile shower, exposed stone wall, and historic charm is just off the kitchen. The LR features a currently non-working fireplace, beautiful curved walls, full frame window, wood floors, and access to the wrap around porch. Don't miss the library/den with built-in bookshelves along two walls. The MBR with non-working fireplace is spacious and adjacent to the smallest bedroom, used by the current owners as an office. This room would make a great nursery, walk-in closet, or additional bedroom. The 2nd bdrm is oversized and was previously 2 bdrms with two hall entrances. The second floor 3rd bdrm/FR, finished in the 1970s, boasts a beautiful stone wall, cathedral ceiling, skylights, gorgeous three sided views, and a cozy pellet stove. The large, bright & cheerful 4 piece bathroom is a rare find in a historic home. Located across the hall from the master bedroom, the bathroom features a silent bubble jetted claw-foot tub, large walk-in tile shower, dual sinks, a wall mounted towel warmer, and linen cabinets. Don't miss the third floor "dormitory" with space for multiple beds, an office, or play room, plus additional storage space. The full basement is remarkably bright and spacious, and it has an outside entrance. There is also a 3 car garage built in the 1970s to replicate the original 1 car garage which also has a huge overhead storage loft. The house has been meticulously maintained and cared for by the current owners. All this in historic Chadds Ford & within minutes of Rt. 202.
Location
State PA
County Delaware
Area Chadds Ford Twp (10404)
Zoning RESI
Rooms
Other Rooms Living Room, Dining Room, Primary Bedroom, Bedroom 2, Bedroom 3, Kitchen, Bedroom 1, Laundry, Other, Attic
Basement Full, Unfinished, Outside Entrance
Interior
Interior Features Kitchen - Island, Butlers Pantry, Skylight(s), Ceiling Fan(s), WhirlPool/HotTub, Wood Stove, Exposed Beams, Stall Shower
Hot Water Electric
Heating Oil, Electric, Wood Burn Stove, Forced Air, Radiator
Cooling Central A/C
Flooring Wood, Fully Carpeted, Vinyl, Tile/Brick, Stone
Fireplaces Type Brick, Stone
Equipment Built-In Range, Dishwasher, Refrigerator, Trash Compactor, Built-In Microwave
Fireplace N
Window Features Bay/Bow,Replacement
Appliance Built-In Range, Dishwasher, Refrigerator, Trash Compactor, Built-In Microwave
Heat Source Oil, Electric, Wood
Laundry Main Floor
Exterior
Exterior Feature Patio(s), Porch(es)
Parking Features Garage Door Opener
Garage Spaces 6.0
Utilities Available Cable TV
Water Access N
Roof Type Pitched,Shingle
Accessibility None
Porch Patio(s), Porch(es)
Total Parking Spaces 6
Garage Y
Building
Lot Description Irregular, Rear Yard, SideYard(s)
Story 3+
Foundation Stone
Sewer On Site Septic
Water Well
Architectural Style Colonial, Farmhouse/National Folk
Level or Stories 3+
Structure Type Cathedral Ceilings
New Construction N
Others
Senior Community No
Tax ID 04-00-00165-01
Ownership Fee Simple
Acceptable Financing Conventional
Listing Terms Conventional
Financing Conventional
Read Less
Want to know what your home might be worth? Contact us for a FREE valuation!

Our team is ready to help you sell your home for the highest possible price ASAP

Bought with Cathy Ortner • Patterson-Schwartz-Brandywine

GET MORE INFORMATION





