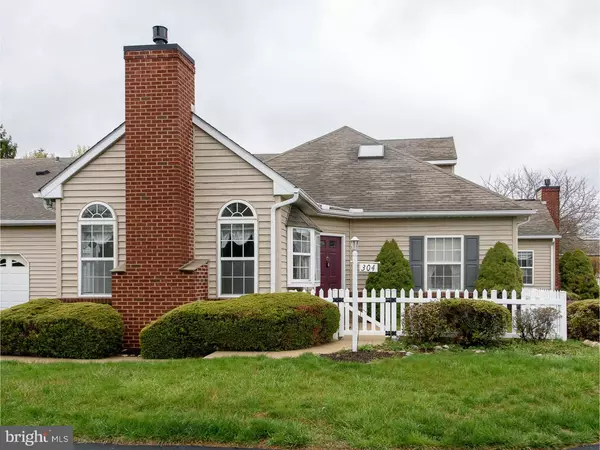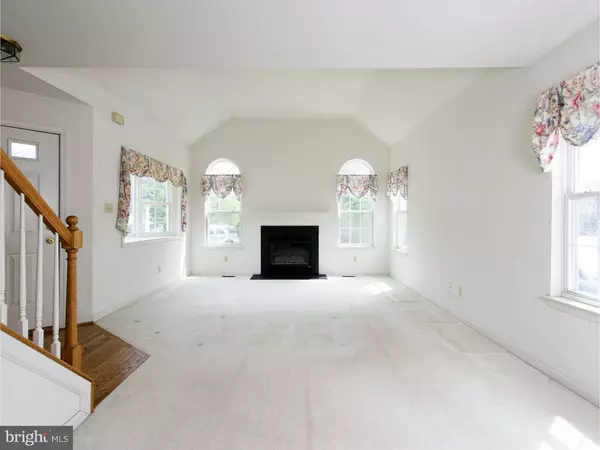$268,000
$270,000
0.7%For more information regarding the value of a property, please contact us for a free consultation.
304 HOMESTEAD LN Chadds Ford, PA 19317
3 Beds
3 Baths
1,632 SqFt
Key Details
Sold Price $268,000
Property Type Single Family Home
Sub Type Twin/Semi-Detached
Listing Status Sold
Purchase Type For Sale
Square Footage 1,632 sqft
Price per Sqft $164
Subdivision Concord Crossing
MLS Listing ID 1003917841
Sold Date 08/31/16
Style Carriage House
Bedrooms 3
Full Baths 2
Half Baths 1
HOA Fees $260/mo
HOA Y/N Y
Abv Grd Liv Area 1,632
Originating Board TREND
Year Built 1996
Annual Tax Amount $5,213
Tax Year 2016
Lot Size 1,525 Sqft
Acres 0.04
Lot Dimensions 0X0
Property Description
Not a 55+ community!!! This house is a steal at this price in Garnet Valley school district!! Needs work but priced so you can do the updates you want to make it your own. Updates needed are cosmetic such as paint and flooring. Carriage style home in a beautiful community. Main floor has a light filled living room, dining room and kitchen, a master bedroom with a full bath and a powder room. Also on this floor is an extra room that can be used as a den or a third bedroom. To use as a bedroom just a closet is needed which can be easily added. Upstairs you'll find another very large master bedroom and full bath. House has lots of storage and a huge unfinished basement. This home is on the quietest street in this popular community and sits back off the road. All reasonable offers considered. Possible seller assist with the right offer...
Location
State PA
County Delaware
Area Concord Twp (10413)
Zoning RES
Rooms
Other Rooms Living Room, Dining Room, Primary Bedroom, Bedroom 2, Kitchen, Bedroom 1
Basement Full
Interior
Hot Water Natural Gas
Heating Gas, Forced Air
Cooling Central A/C
Fireplaces Number 1
Fireplace Y
Heat Source Natural Gas
Laundry Main Floor
Exterior
Garage Spaces 3.0
Water Access N
Accessibility None
Total Parking Spaces 3
Garage N
Building
Story 2
Sewer Public Sewer
Water Public
Architectural Style Carriage House
Level or Stories 2
Additional Building Above Grade
New Construction N
Schools
High Schools Garnet Valley
School District Garnet Valley
Others
Senior Community No
Tax ID 13-00-00466-50
Ownership Fee Simple
Read Less
Want to know what your home might be worth? Contact us for a FREE valuation!

Our team is ready to help you sell your home for the highest possible price ASAP

Bought with Jennifer M Hewitt • RE/MAX Town & Country
GET MORE INFORMATION





