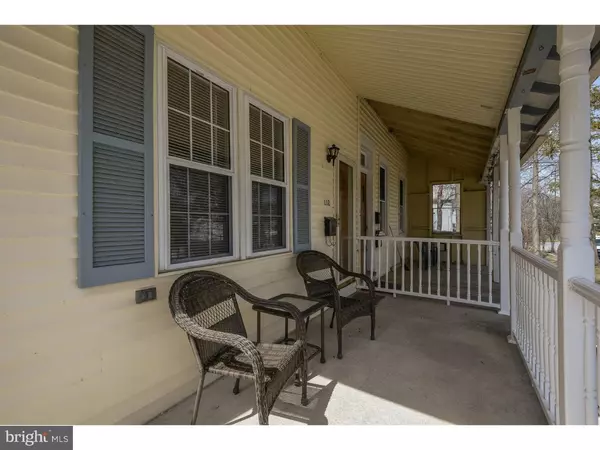$225,000
$225,000
For more information regarding the value of a property, please contact us for a free consultation.
112 ROSEMONT AVE Ridley Park, PA 19078
4 Beds
2 Baths
1,884 SqFt
Key Details
Sold Price $225,000
Property Type Single Family Home
Sub Type Twin/Semi-Detached
Listing Status Sold
Purchase Type For Sale
Square Footage 1,884 sqft
Price per Sqft $119
Subdivision None Available
MLS Listing ID 1003916171
Sold Date 06/30/16
Style Colonial
Bedrooms 4
Full Baths 2
HOA Y/N N
Abv Grd Liv Area 1,884
Originating Board TREND
Year Built 1895
Annual Tax Amount $6,150
Tax Year 2016
Lot Size 9,235 Sqft
Acres 0.21
Lot Dimensions 50X188
Property Description
Value with comfort...that special house you've been looking for is here. All the hard work has been done. Beautiful 4 bedroom, 2 full bathroom, vinyl exterior twin, with a large yard (fenced), in desirable Ridley Park. Relax on the front covered porch or entertain friends on the spacious trex deck in back. Move in and enjoy the comfortable family room with a raised hearth brick fireplace; also on the first floor is the dining room (or additional living room space), beautiful eat-in kitchen, with newer maple cabinetry and corian counters, which leads to the laundry room and 1st floor full bathroom. Upstairs, you will find three good sized bedrooms and a full bathroom. The main bedroom has two closets and a ceiling fan. Need more room? A finished walk-up attic area that can be used as a 4th bedroom/office/den or simply as a storage area. Also, there is a partially finished basement available for your imagination, along with a workshop area. Is location important? Close to major transportation routes and rail, walk to shops; a very convenient area for your needs. (Boeing Co is in the area). Gas heat/central air/public utilities. Nice flooring throughout. An unusual find...time to make a move. Seller is licensed realtor.
Location
State PA
County Delaware
Area Ridley Park Boro (10437)
Zoning RES
Rooms
Other Rooms Living Room, Dining Room, Primary Bedroom, Bedroom 2, Bedroom 3, Kitchen, Family Room, Bedroom 1, Attic
Basement Full
Interior
Interior Features Butlers Pantry, Ceiling Fan(s), Kitchen - Eat-In
Hot Water Natural Gas
Heating Gas, Hot Water, Radiator, Baseboard
Cooling Central A/C
Flooring Fully Carpeted
Fireplaces Number 1
Fireplaces Type Brick
Fireplace Y
Window Features Bay/Bow
Heat Source Natural Gas
Laundry Main Floor
Exterior
Exterior Feature Deck(s), Porch(es)
Garage Spaces 2.0
Utilities Available Cable TV
Water Access N
Accessibility None
Porch Deck(s), Porch(es)
Total Parking Spaces 2
Garage N
Building
Lot Description Level, Front Yard, Rear Yard, SideYard(s)
Story 2
Foundation Stone
Sewer Public Sewer
Water Public
Architectural Style Colonial
Level or Stories 2
Additional Building Above Grade
New Construction N
Schools
Middle Schools Ridley
High Schools Ridley
School District Ridley
Others
Senior Community No
Tax ID 37-00-01951-00
Ownership Fee Simple
Acceptable Financing Conventional, VA
Listing Terms Conventional, VA
Financing Conventional,VA
Read Less
Want to know what your home might be worth? Contact us for a FREE valuation!

Our team is ready to help you sell your home for the highest possible price ASAP

Bought with Adriene M Price • BHHS Fox & Roach - Haverford Sales Office

GET MORE INFORMATION





