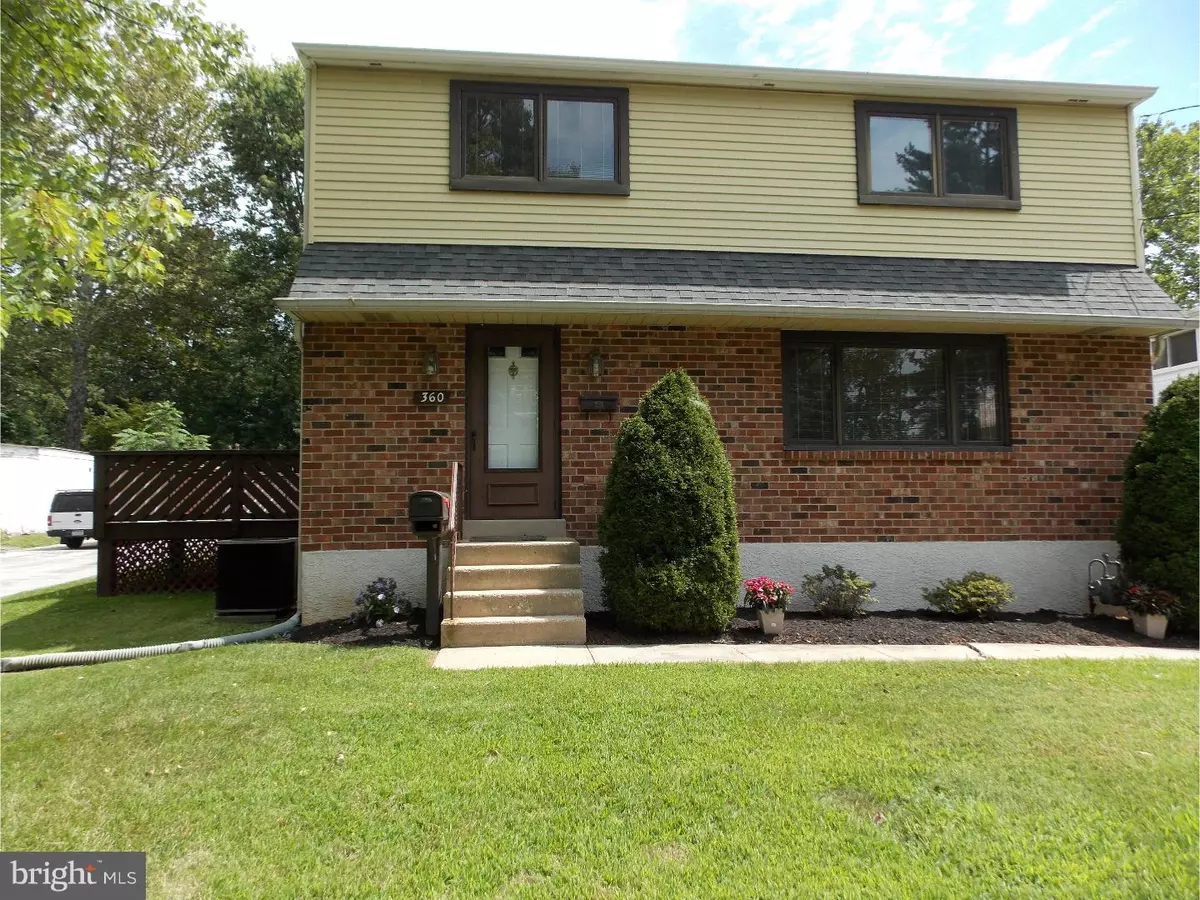$250,000
$264,900
5.6%For more information regarding the value of a property, please contact us for a free consultation.
360 HUTCHINSON TER Holmes, PA 19043
4 Beds
3 Baths
1,798 SqFt
Key Details
Sold Price $250,000
Property Type Single Family Home
Sub Type Detached
Listing Status Sold
Purchase Type For Sale
Square Footage 1,798 sqft
Price per Sqft $139
Subdivision None Available
MLS Listing ID 1003914055
Sold Date 12/19/16
Style Colonial
Bedrooms 4
Full Baths 2
Half Baths 1
HOA Y/N N
Abv Grd Liv Area 1,798
Originating Board TREND
Year Built 1977
Annual Tax Amount $7,528
Tax Year 2016
Lot Size 6,926 Sqft
Acres 0.16
Lot Dimensions 60X142
Property Description
Welcome home to this Beautiful & Spacious 4 Bedroom 2/1 Bath Colonial! Enter the front door to Foyer. To your right is Living Room with open floor plan to Dining Room. Both rooms offer large windows flooding the rooms with light. Living room has Pella windows with blinds. From Dining room enter large eat-in Kitchen with newer OAK CABINETRY and lots of counter space. Walk through kitchen to Powder Room, entrance to finished basement/Family Room. Basement also includes Large Storage Area and Laundry Room. Upstairs includes 4 Bedrooms and 2 Full Baths with Master Bath En-suite. Door off of Kitchen area leads to Large WRAP AROUND DECK overlooking back yard, perfect for summer BBQs with friends (NO lack of parking spaces here!) This home has plenty of off street parking as well as an OVERSIZED 2 CAR GARAGE!! Located ideally close to Shopping, Restaurants, Swim Club, Public Transportation, Phila Airport, I95 & RT 476. Must see to fully appreciate this one! Seller is offering "One Year HOME WARRANTY" with acceptable Agreement of Sale.
Location
State PA
County Delaware
Area Ridley Twp (10438)
Zoning RESID
Rooms
Other Rooms Living Room, Dining Room, Primary Bedroom, Bedroom 2, Bedroom 3, Kitchen, Family Room, Bedroom 1
Basement Full, Fully Finished
Interior
Interior Features Kitchen - Eat-In
Hot Water Natural Gas
Heating Gas, Forced Air
Cooling Central A/C
Fireplace N
Heat Source Natural Gas
Laundry Basement
Exterior
Garage Spaces 5.0
Water Access N
Accessibility None
Total Parking Spaces 5
Garage N
Building
Story 2
Sewer Public Sewer
Water Public
Architectural Style Colonial
Level or Stories 2
Additional Building Above Grade
New Construction N
Schools
High Schools Ridley
School District Ridley
Others
Senior Community No
Tax ID 38-04-01313-01
Ownership Fee Simple
Read Less
Want to know what your home might be worth? Contact us for a FREE valuation!

Our team is ready to help you sell your home for the highest possible price ASAP

Bought with Greg Veturys • Keller Williams Real Estate - Media
GET MORE INFORMATION





