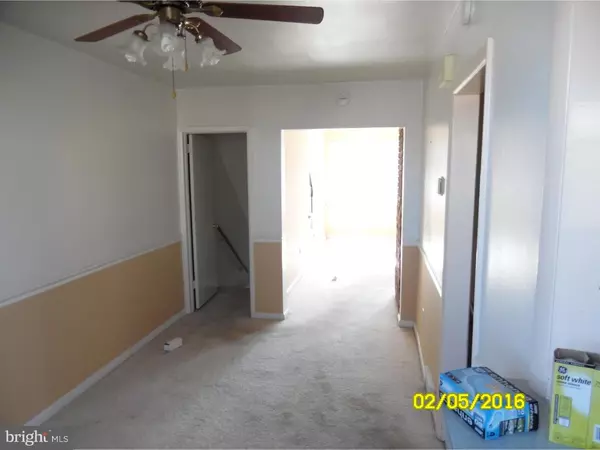$70,500
$84,900
17.0%For more information regarding the value of a property, please contact us for a free consultation.
1095 GLEN CIR Glenolden, PA 19036
3 Beds
2 Baths
1,120 SqFt
Key Details
Sold Price $70,500
Property Type Townhouse
Sub Type Interior Row/Townhouse
Listing Status Sold
Purchase Type For Sale
Square Footage 1,120 sqft
Price per Sqft $62
Subdivision Briarcliffe
MLS Listing ID 1003913223
Sold Date 05/24/16
Style Colonial
Bedrooms 3
Full Baths 1
Half Baths 1
HOA Y/N N
Abv Grd Liv Area 1,120
Originating Board TREND
Year Built 1957
Annual Tax Amount $4,240
Tax Year 2016
Lot Size 1,742 Sqft
Acres 0.04
Lot Dimensions 16X101
Property Description
This is a 3 Bedroom brick inside row home on a small one way street in the Briarcliffe section of Glenolden. The home features a front deck and level yard. The main floor features an eat in kitchen with ceramic tile floor and Peek-A-Boo Breakfast bar into the formal Dining Room. The living room features a unique wood-burning brick fireplace. There is also a full finished basement with powder room, separate room for storage, and washer and dryer hook-ups. The 2nd floor features the traditional 3 bedrooms (main bedroom has a walk in closet), full hall bath, as well as a hall linen closet. Out of the rear of the home features off street parking and a detached rear yard which is ideal for a future shed. This location is convenient to shopping (food, pharmacy), banking, public transportation as well as public schools.
Location
State PA
County Delaware
Area Darby Twp (10415)
Zoning RES
Rooms
Other Rooms Living Room, Dining Room, Primary Bedroom, Bedroom 2, Kitchen, Family Room, Bedroom 1
Basement Full, Outside Entrance, Fully Finished
Interior
Interior Features Ceiling Fan(s), Kitchen - Eat-In
Hot Water Natural Gas
Heating Gas, Forced Air
Cooling Central A/C
Flooring Fully Carpeted, Tile/Brick
Fireplaces Number 1
Fireplaces Type Brick
Equipment Dishwasher
Fireplace Y
Appliance Dishwasher
Heat Source Natural Gas
Laundry Basement
Exterior
Exterior Feature Deck(s)
Garage Spaces 2.0
Utilities Available Cable TV
Water Access N
Roof Type Flat
Accessibility None
Porch Deck(s)
Total Parking Spaces 2
Garage N
Building
Lot Description Level, Front Yard, Rear Yard
Story 2
Sewer Public Sewer
Water Public
Architectural Style Colonial
Level or Stories 2
Additional Building Above Grade
New Construction N
Schools
High Schools Academy Park
School District Southeast Delco
Others
Senior Community No
Tax ID 15-00-01481-22
Ownership Fee Simple
Special Listing Condition REO (Real Estate Owned)
Read Less
Want to know what your home might be worth? Contact us for a FREE valuation!

Our team is ready to help you sell your home for the highest possible price ASAP

Bought with John E Leonard Jr. • Long & Foster Real Estate, Inc.

GET MORE INFORMATION





