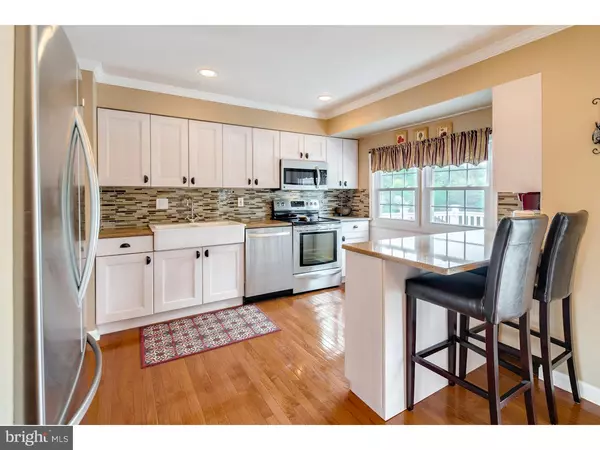$360,000
$364,900
1.3%For more information regarding the value of a property, please contact us for a free consultation.
90 MARTHA DR Fallsington, PA 19054
3 Beds
2 Baths
1,840 SqFt
Key Details
Sold Price $360,000
Property Type Single Family Home
Sub Type Detached
Listing Status Sold
Purchase Type For Sale
Square Footage 1,840 sqft
Price per Sqft $195
Subdivision Village Of Notting
MLS Listing ID 1003874737
Sold Date 07/21/16
Style Colonial,Bi-level
Bedrooms 3
Full Baths 2
HOA Y/N N
Abv Grd Liv Area 1,840
Originating Board TREND
Year Built 1977
Annual Tax Amount $5,523
Tax Year 2016
Lot Size 0.333 Acres
Acres 0.33
Lot Dimensions 81X179
Property Description
If you are looking for a tastefully updated home in the Pennsbury school district, then this is the home for you! There is no home currently available in this price range with these views in this area! Situated in front of a pond which offers year round picturesque views and activities that will be the envy of all of your guests. It allows for fishing, kayaking, canoeing and even ice skating and hockey as it freezes over. There is a path bordering the pond which allows for walks and bike rides. The view of the water as the seasons change is what sets this home apart from the rest! Pulling up to the home, the first thing you notice is the curb appeal. The fresh landscape, new drive way and garage doors provide a clean and fresh look. Upon entry to the main floor through the beautiful new front door, the new hardwood floors tie the open concept from the Kitchen, Dining Room and upstairs Living Room. The Kitchen has beautiful new cabinets, appliances and countertops that function as well as they look. The kitchen island offers prep space and also space to eat quick meals and snacks. The Dining room offers the perfect spot for the family to enjoy meals and also has additional storage with cabinetry. Through the sliding doors in the Dining room you have access to the new composite deck. Enjoy morning coffee or relax in the afternoon sun on the 12x20 deck. There is plenty of space for a grill and outdoor furniture to bring the outdoors to the comforts of home. Back inside, the living room has plenty of space to unwind and relax or to entertain friends and family. As you head down the hallway upstairs you have three well sized bedrooms offering new ceiling fans and flooring. The full bath upstairs has been tastefully updated and keeps the open and natural light filled theme alive throughout the space.The downstairs family room offers new flooring and carpet making the entire area a terrific space to entertain.The full bath also offers flexibility for the downstairs as an additional guest room. Through the sliding doors you walk out to an expansive stamped concrete patio that extends the entire length of the house. Footers have been placed strategically to allow for possible expansion if desired. The beauty of this home is that it performs as well as it looks.With a newer gas heating system, newer central air and newer hot water heater all installed in the last 4 years you will always be able to keep the home at the perfect temperature. Don't miss this one!
Location
State PA
County Bucks
Area Falls Twp (10113)
Zoning LMR
Rooms
Other Rooms Living Room, Dining Room, Primary Bedroom, Bedroom 2, Kitchen, Family Room, Bedroom 1, Attic
Interior
Interior Features Kitchen - Island, Ceiling Fan(s), Kitchen - Eat-In
Hot Water Natural Gas
Heating Gas, Forced Air
Cooling Central A/C
Flooring Wood
Fireplace N
Heat Source Natural Gas
Laundry Lower Floor
Exterior
Exterior Feature Deck(s), Patio(s)
Garage Spaces 4.0
Roof Type Shingle
Accessibility None
Porch Deck(s), Patio(s)
Attached Garage 2
Total Parking Spaces 4
Garage Y
Building
Sewer Public Sewer
Water Public
Architectural Style Colonial, Bi-level
Additional Building Above Grade
New Construction N
Schools
High Schools Pennsbury
School District Pennsbury
Others
Senior Community No
Tax ID 13-036-056
Ownership Fee Simple
Acceptable Financing Conventional, VA, FHA 203(b)
Listing Terms Conventional, VA, FHA 203(b)
Financing Conventional,VA,FHA 203(b)
Read Less
Want to know what your home might be worth? Contact us for a FREE valuation!

Our team is ready to help you sell your home for the highest possible price ASAP

Bought with John D Krapf • CENTURY 21 Ramagli Real Estate-Fairless Hills

GET MORE INFORMATION





