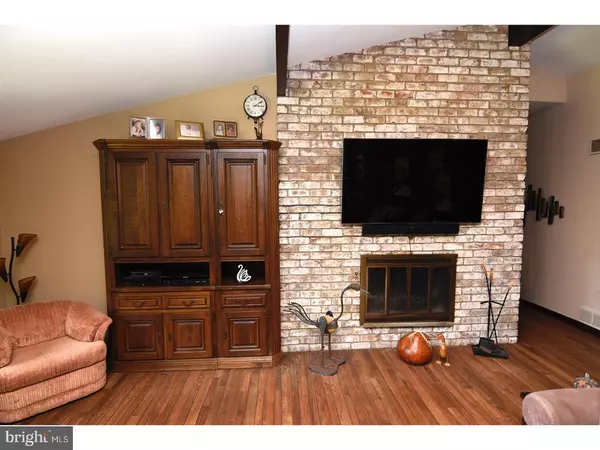$325,000
$339,700
4.3%For more information regarding the value of a property, please contact us for a free consultation.
137 MEADOW GLEN LN Shillington, PA 19607
4 Beds
3 Baths
4,016 SqFt
Key Details
Sold Price $325,000
Property Type Single Family Home
Sub Type Detached
Listing Status Sold
Purchase Type For Sale
Square Footage 4,016 sqft
Price per Sqft $80
Subdivision None Available
MLS Listing ID 1003657457
Sold Date 08/31/17
Style Contemporary,Ranch/Rambler,Raised Ranch/Rambler
Bedrooms 4
Full Baths 3
HOA Fees $12/ann
HOA Y/N Y
Abv Grd Liv Area 3,016
Originating Board TREND
Year Built 1973
Annual Tax Amount $8,813
Tax Year 2017
Lot Size 3.390 Acres
Acres 3.39
Lot Dimensions IRREG
Property Description
This large California raised Rancher is located in the small, private community of Meadow Glen. The unique, small community shares a tree lined street, historic bridge and a privacy gate. This contemporary 4 BR, 3 bath home is surrounded by the peacefulness of nature at its finest. The owners just had a new 50 year life roof installed by Bachman Roofing which comes complete with a transferable 20 year warranty. This property is nestled on a gentle grade surrounded by peaceful views. There is a large oversized 2 car garage and this is one of the entry points to the house. The front of the house has a set of double doors that welcome you into a Italian titled foyer. The bright modern updated kitchen has beautiful quartz counter-tops, deep Kohler sink, pretty Armstrong linoleum flooring, attractive Schubert wood cabinetry, 2 large pantry closets with some pull-out drawers, an electric G.E. Profile cook-top, Maytag dishwasher and large Maytag stainless steel refrigerator with water dispenser in door. Adjacent to the kitchen is the large dining room surrounded by windows and with a slider to the screened-in sun porch with new skylights. The master on the main floor has 2 large closets plus a walk-in closet in the Master bathroom. The Lower Level offers an additional daylight BR and another full bath. The spacious family room is nearby with a lovely brick fireplace, wood beamed vaulted ceiling and dry bar area(bar furniture will remain with home)to help you entertain your friends and family. The in-ground heated pool and heated Jacuzzi will provide many hours of entertainment for your gatherings. There is a separate pool house and the grounds were recently professionally landscaped. As an added bonus, the Sellers are leaving the 65" TV and sound system with speakers along with a lovely 2 piece oak storage cabinet in the LR alcove.
Location
State PA
County Berks
Area Cumru Twp (10239)
Zoning RES
Rooms
Other Rooms Living Room, Dining Room, Primary Bedroom, Bedroom 2, Bedroom 3, Kitchen, Family Room, Bedroom 1, Laundry, Other, Attic
Basement Full, Fully Finished
Interior
Interior Features Primary Bath(s), Butlers Pantry, Water Treat System, Wet/Dry Bar, Stall Shower
Hot Water Electric
Heating Oil, Heat Pump - Electric BackUp, Hot Water, Steam, Baseboard, Energy Star Heating System
Cooling Central A/C, Energy Star Cooling System
Flooring Wood
Fireplaces Number 2
Fireplaces Type Brick
Equipment Cooktop, Built-In Range, Oven - Self Cleaning, Dishwasher, Disposal, Energy Efficient Appliances
Fireplace Y
Window Features Energy Efficient
Appliance Cooktop, Built-In Range, Oven - Self Cleaning, Dishwasher, Disposal, Energy Efficient Appliances
Heat Source Oil, Other
Laundry Lower Floor
Exterior
Exterior Feature Patio(s), Porch(es)
Parking Features Inside Access, Garage Door Opener, Oversized
Garage Spaces 5.0
Fence Other
Pool In Ground
Utilities Available Cable TV
Water Access N
Roof Type Pitched,Shingle
Accessibility None
Porch Patio(s), Porch(es)
Attached Garage 2
Total Parking Spaces 5
Garage Y
Building
Lot Description Irregular, Sloping, Trees/Wooded, Front Yard, Rear Yard, SideYard(s)
Foundation Brick/Mortar
Sewer On Site Septic
Water Well
Architectural Style Contemporary, Ranch/Rambler, Raised Ranch/Rambler
Additional Building Above Grade, Below Grade, Shed
Structure Type Cathedral Ceilings,High
New Construction N
Schools
Elementary Schools Governor Mifflin
Middle Schools Governor Mifflin
High Schools Governor Mifflin
School District Governor Mifflin
Others
HOA Fee Include Snow Removal
Senior Community No
Tax ID 39-5304-01-36-8983
Ownership Fee Simple
Acceptable Financing Conventional
Listing Terms Conventional
Financing Conventional
Read Less
Want to know what your home might be worth? Contact us for a FREE valuation!

Our team is ready to help you sell your home for the highest possible price ASAP

Bought with Brad S Weisman • Coldwell Banker Realty

GET MORE INFORMATION





