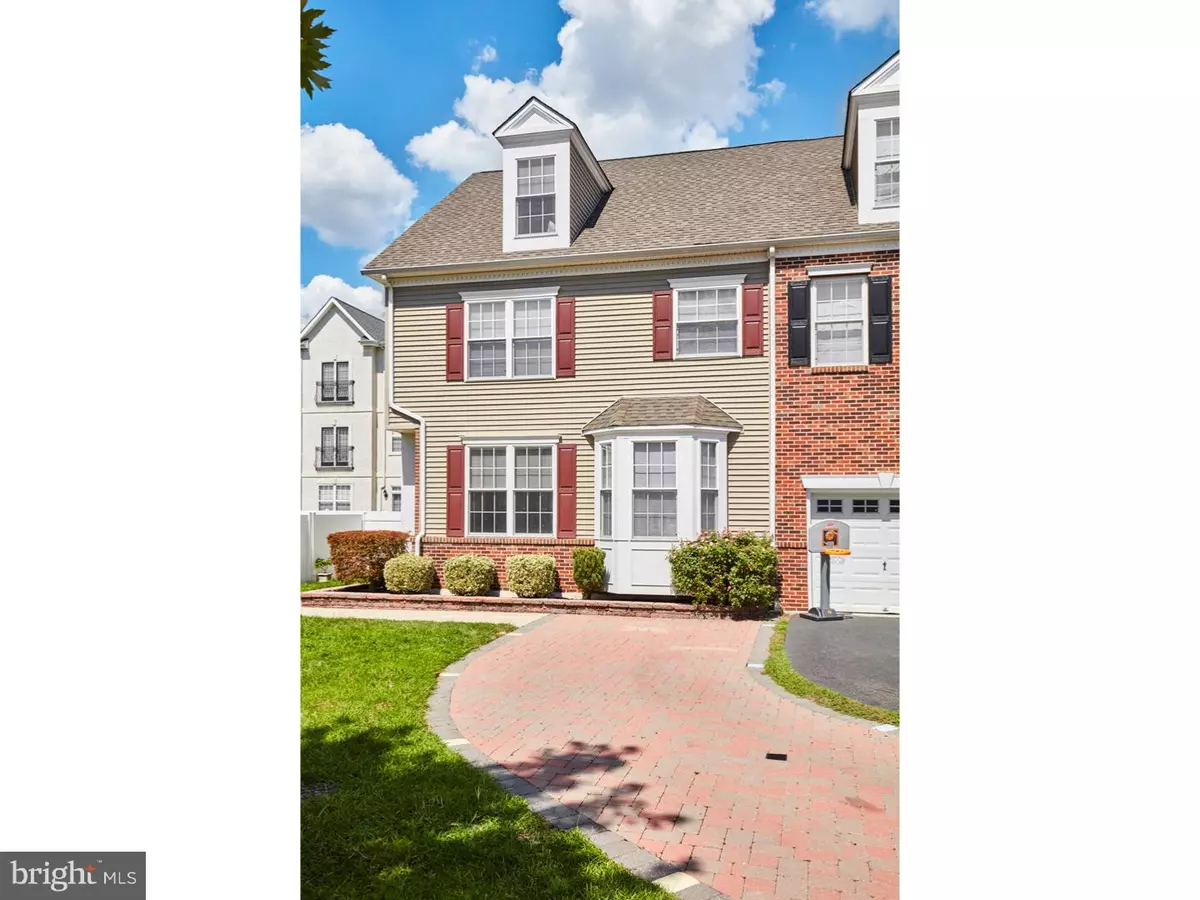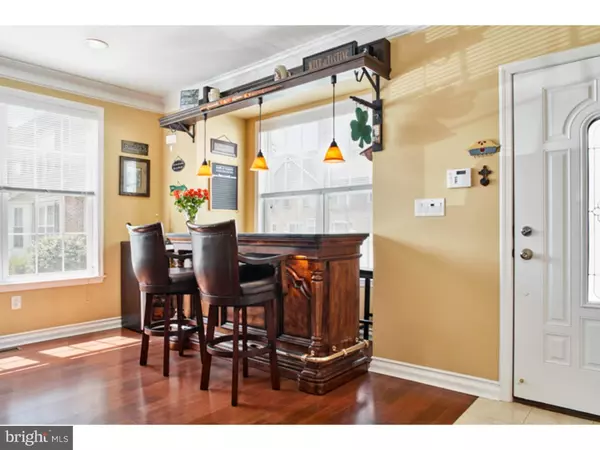$522,500
$525,000
0.5%For more information regarding the value of a property, please contact us for a free consultation.
3402 PRIMA CT Philadelphia, PA 19145
4 Beds
4 Baths
6,426 Sqft Lot
Key Details
Sold Price $522,500
Property Type Townhouse
Sub Type End of Row/Townhouse
Listing Status Sold
Purchase Type For Sale
Subdivision Packer Park
MLS Listing ID 1003631285
Sold Date 01/20/17
Style Other
Bedrooms 4
Full Baths 3
Half Baths 1
HOA Fees $110/mo
HOA Y/N Y
Originating Board TREND
Year Built 2004
Annual Tax Amount $6,683
Tax Year 2016
Lot Size 6,426 Sqft
Acres 0.15
Lot Dimensions 15X77
Property Description
Premiere corner residence on a private cul-de-sac in The Reserve at Packer Park with Parking and a one huge back yard! An abundance of tasteful upgrades and selections throughout include wood flooring, custom mill work: wainscoting, chair rails, crown molding. Built-in entertainment center and gas fireplace in the living room. Kitchen complete with 42-inch cabinets, granite counters, tile back splash, stainless steel appliances and oversized island overlooks the formal dining room. Two glass doors off the kitchen and lead out to the two-level patio and outdoor kitchen featuring stone counters, sink, gas grill, and beverage fridge. Park-like back yard is the perfect to toss a ball, plant a garden or just sit back and enjoy the view. Corner, master bedroom suite, with great natural light, master bath with vaulted ceiling offers oversized vanity, soaking tub and separate shower stall. Two additional bedrooms, crisp and clean hall bath with laundry closet complete the second floor. Third floor bedroom suite with great closet space and private bathroom. Just Minutes to Major Highways, Center City, The Navy Yard, Entertainment, Fine Dinning, Sports Arenas, FDR Park (Golf, Tennis, Walking Paths, Biking, etc.) Truly Suburban Life in the City! The monthly HOA fee covers: roof, siding, gutters, shutters, 2 playgrounds, and common area maintenance.
Location
State PA
County Philadelphia
Area 19145 (19145)
Zoning RM1
Rooms
Other Rooms Living Room, Dining Room, Primary Bedroom, Bedroom 2, Bedroom 3, Kitchen, Bedroom 1
Interior
Interior Features Primary Bath(s), Kitchen - Island, Ceiling Fan(s), WhirlPool/HotTub, Breakfast Area
Hot Water Natural Gas
Heating Gas, Forced Air
Cooling Central A/C
Flooring Wood, Tile/Brick
Fireplaces Number 1
Fireplaces Type Gas/Propane
Equipment Oven - Self Cleaning, Dishwasher, Disposal, Built-In Microwave
Fireplace Y
Appliance Oven - Self Cleaning, Dishwasher, Disposal, Built-In Microwave
Heat Source Natural Gas
Laundry Upper Floor
Exterior
Exterior Feature Patio(s)
Fence Other
Water Access N
Roof Type Pitched,Shingle
Accessibility None
Porch Patio(s)
Garage N
Building
Lot Description Rear Yard
Story 3+
Sewer Public Sewer
Water Public
Architectural Style Other
Level or Stories 3+
New Construction N
Schools
School District The School District Of Philadelphia
Others
Pets Allowed Y
HOA Fee Include Common Area Maintenance,Snow Removal,Trash,All Ground Fee,Management
Senior Community No
Tax ID 262369100
Ownership Fee Simple
Acceptable Financing Conventional
Listing Terms Conventional
Financing Conventional
Pets Allowed Case by Case Basis
Read Less
Want to know what your home might be worth? Contact us for a FREE valuation!

Our team is ready to help you sell your home for the highest possible price ASAP

Bought with Vincent Passio • Keller Williams Realty Devon-Wayne

GET MORE INFORMATION





