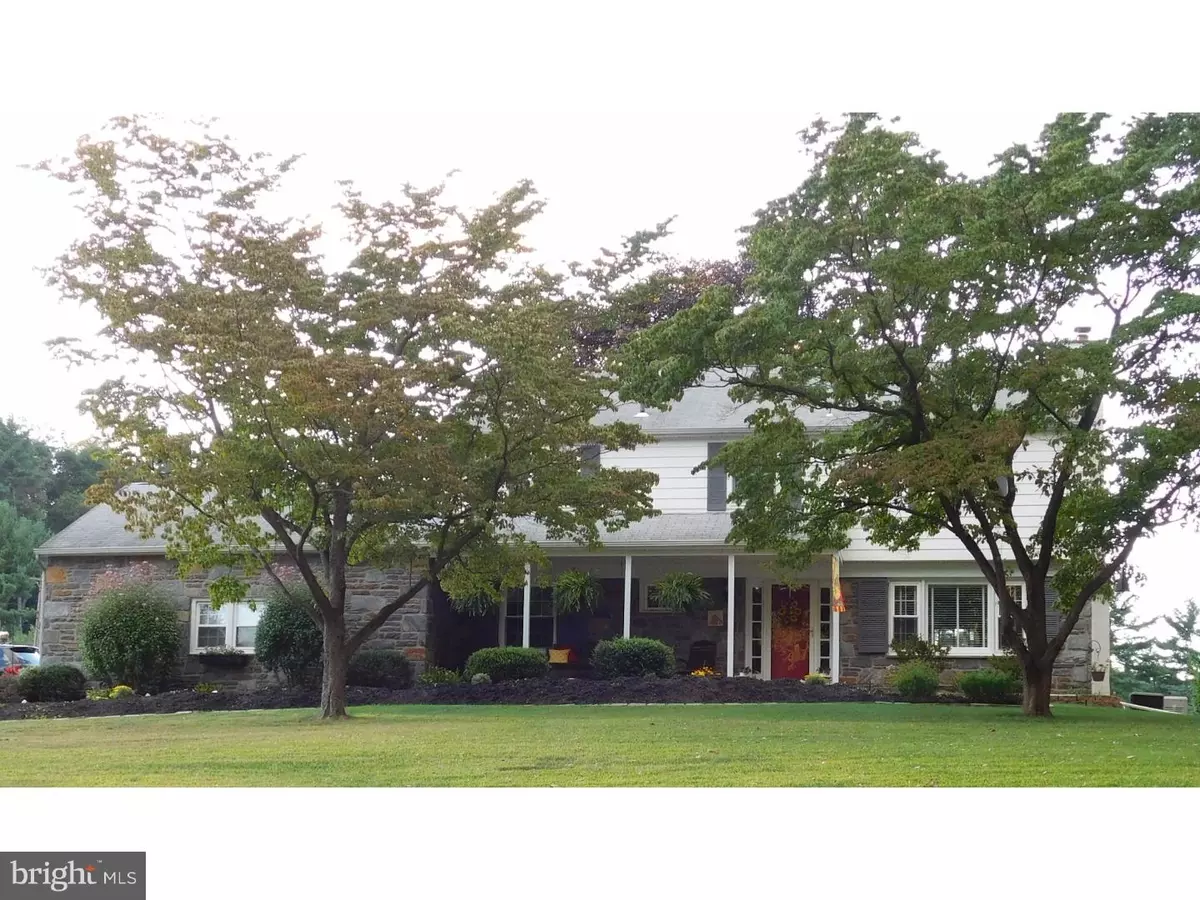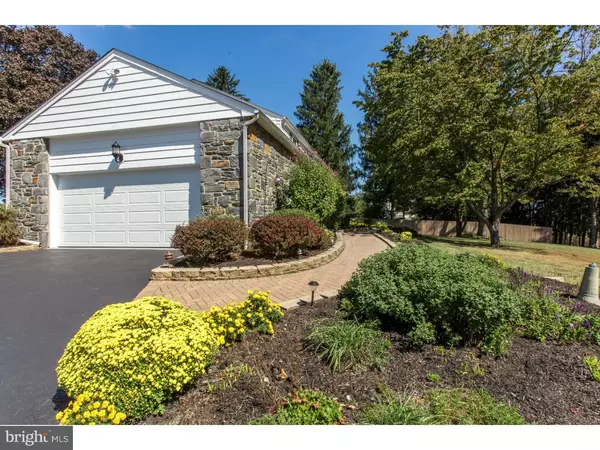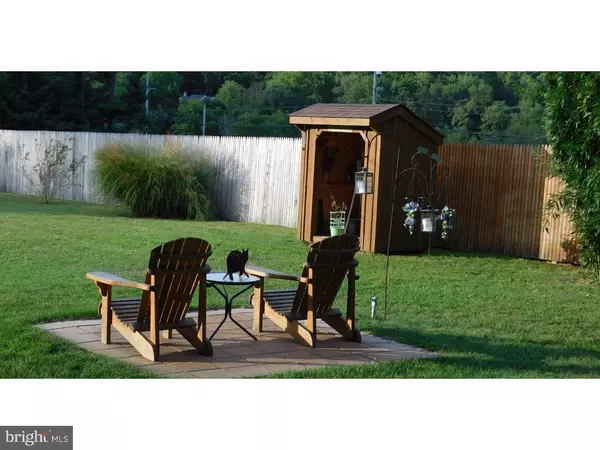$450,000
$450,000
For more information regarding the value of a property, please contact us for a free consultation.
1119 HARMONY HILL RD Downingtown, PA 19335
4 Beds
3 Baths
2,509 SqFt
Key Details
Sold Price $450,000
Property Type Single Family Home
Sub Type Detached
Listing Status Sold
Purchase Type For Sale
Square Footage 2,509 sqft
Price per Sqft $179
Subdivision Harmony Hill
MLS Listing ID 1003580961
Sold Date 11/21/16
Style Colonial
Bedrooms 4
Full Baths 2
Half Baths 1
HOA Y/N N
Abv Grd Liv Area 2,509
Originating Board TREND
Year Built 1960
Annual Tax Amount $4,531
Tax Year 2016
Lot Size 2.600 Acres
Acres 2.6
Lot Dimensions 0X0
Property Description
This home is impeccably maintained you can 'eat off the floors'! Two-story stone & stucco colonial home perched on a 2.6 acre level lot with a park-like section in the front. A full house back-up generator is permanently installed. The basement is finished with a recreation room and office. The home is 2500 sq. ft. plus the finished basement! Hardwood floors throughout the main and second floors. Most windows have been replaced with Anderson and are finished with plantation shutters. The kitchen is adorned with granite tops, gas cooking a green-house style window over the sink and a darling breakfast area! Formal living room with fireplace and formal dining room with sliding glass doors to rear patio. There is also a first floor den with ceiling fan. The first and second floor hallways and staircase are adorned with wainscoting that gives a formal look. All bedrooms and most rooms have ceiling fans, large closets and plantation shutters on the windows. The Master bathroom has been recently remodeled with a large walk-in shower and double vanity. All bathrooms are updated. The rear yard is level and wonderful for playing all kinds of sports. There is a utility shed and little potting shed and a large and little patio around a beautiful shade tree. A one-year home warranty is included. Easy to show, easy to love!
Location
State PA
County Chester
Area East Bradford Twp (10351)
Zoning R1
Rooms
Other Rooms Living Room, Dining Room, Primary Bedroom, Bedroom 2, Bedroom 3, Kitchen, Family Room, Bedroom 1, Attic
Basement Full, Outside Entrance, Fully Finished
Interior
Interior Features Primary Bath(s), Ceiling Fan(s), Water Treat System, Dining Area
Hot Water Natural Gas
Heating Gas, Hot Water, Zoned
Cooling Central A/C
Flooring Wood, Fully Carpeted, Tile/Brick
Fireplaces Number 1
Fireplaces Type Brick
Equipment Cooktop, Oven - Self Cleaning, Dishwasher
Fireplace Y
Window Features Replacement
Appliance Cooktop, Oven - Self Cleaning, Dishwasher
Heat Source Natural Gas
Laundry Basement
Exterior
Exterior Feature Patio(s), Porch(es)
Parking Features Inside Access
Garage Spaces 5.0
Utilities Available Cable TV
Water Access N
Roof Type Shingle
Accessibility None
Porch Patio(s), Porch(es)
Attached Garage 2
Total Parking Spaces 5
Garage Y
Building
Lot Description Level
Story 2
Sewer On Site Septic
Water Well
Architectural Style Colonial
Level or Stories 2
Additional Building Above Grade
New Construction N
Schools
School District West Chester Area
Others
Senior Community No
Tax ID 51-02 -0015
Ownership Fee Simple
Read Less
Want to know what your home might be worth? Contact us for a FREE valuation!

Our team is ready to help you sell your home for the highest possible price ASAP

Bought with Aaron A Hall • BHHS Fox & Roach-West Chester

GET MORE INFORMATION





