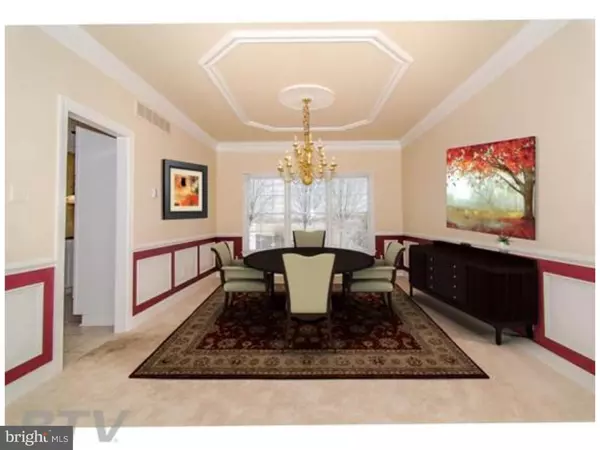$540,000
$575,000
6.1%For more information regarding the value of a property, please contact us for a free consultation.
316 PRESCOTT DR Chester Springs, PA 19425
4 Beds
3 Baths
3,850 SqFt
Key Details
Sold Price $540,000
Property Type Single Family Home
Sub Type Detached
Listing Status Sold
Purchase Type For Sale
Square Footage 3,850 sqft
Price per Sqft $140
Subdivision Reserve At Eagle
MLS Listing ID 1003580209
Sold Date 08/26/16
Style Colonial
Bedrooms 4
Full Baths 2
Half Baths 1
HOA Fees $75/qua
HOA Y/N Y
Abv Grd Liv Area 3,850
Originating Board TREND
Year Built 2005
Annual Tax Amount $10,092
Tax Year 2016
Lot Size 0.256 Acres
Acres 0.26
Lot Dimensions 0X0
Property Description
SELLER SAYS BRING ME AN OFFER!!!! Be in before the school year! SIMPLY GORGEOUS are the Only Words to Describe this Stunning Expanded Brick Front Columbia Model Home in the Vibrant and Coveted Reserve At Eagle Neighborhood!! You will Fall in Love with this Gracious 4 Bedroom, 2.5 Bath Brick Front Home backing to Open Space in one of the Area's Top Living Experiences!! This gorgeous Brick Front Colonial Boasts an Extensive Hard Scape Walls and Walkway and Beautiful Landscaping both in the Front and Back. Your Welcoming Point is the Dramatic Two Story Foyer with an Impressive Turned Staircase. Formal Living Room and adjacent Formal Dining Room is perfect for entertaining. Bright and Sunny Upgraded and Expanded Culinary Gourmet Kitchen features a 4' Bump out, 42" Cabinets, Huge Center Island, lots of Corian Counter Tops, Tile Back Splash and Breakfast area?.This Kitchen is a Chefs Dream Come True!! The Adjacent Breakfast Room Offers Access to the Custom Maintenance Free Deck makes barbecuing a breeze. Off the Kitchen is a Spacious Vaulted Two Story Family Room with Large Windows, Brick Wood Burning Fireplace with a gas line in place, and a Rear Staircase for private access to the second floor. The main level of this stunning home also offers a Private Study, Mud/ Laundry Room and a Powder Room. Second Floor is highlighted by the Luxurious Master Suite, featuring a Sitting Area, large Walk In closet, and a Sumptuous Master Bath featuring a Relaxing Soaking Tub, His and Her Vanities, Shower and Private Water Closet. The Second Floor also hosts three additional generous size Bedrooms and a Hall Bath. The basement is just waiting for your finishing thoughts, with rough in plumbing for a bath, and an exterior door. Enjoy the Outside Retreat Offering a Huge Deck overlooking Wide Open Space and several Cleveland Pear trees...Just Perfect for Entertaining Family and Friends on a Beautiful Summer Day or Evening. NEW ROOF and GUTTERS, Two Zoned Heat, Security System, and 1 Year Home Warranty Complete this GEORGEOUS HOME!! Community Offers Clubhouse, Pool, and Playground. This Showcase Home is Convenient to Shopping Restaurants, Marsh Creek State Park, Minutes to Rt 100, PA Turnpike, King of Prussia, and Train Station. Located is the Award Winning Downingtown East School District and Highly Acclaimed STEM Academy. Don't Miss This Beauty!!! TAXES WERE APPEALED AND WILL BE REDUCED! Also Available for Rent at $3200.00 Monthly or Lease Purchase
Location
State PA
County Chester
Area Upper Uwchlan Twp (10332)
Zoning R2
Rooms
Other Rooms Living Room, Dining Room, Primary Bedroom, Bedroom 2, Bedroom 3, Kitchen, Family Room, Bedroom 1, Other
Basement Full, Unfinished, Outside Entrance
Interior
Interior Features Primary Bath(s), Kitchen - Island, Butlers Pantry, Ceiling Fan(s), Stall Shower, Kitchen - Eat-In
Hot Water Natural Gas
Heating Gas, Forced Air
Cooling Central A/C
Flooring Wood, Fully Carpeted, Tile/Brick
Fireplaces Number 1
Fireplaces Type Brick
Equipment Oven - Wall, Oven - Self Cleaning, Dishwasher, Disposal, Built-In Microwave
Fireplace Y
Appliance Oven - Wall, Oven - Self Cleaning, Dishwasher, Disposal, Built-In Microwave
Heat Source Natural Gas
Laundry Main Floor
Exterior
Exterior Feature Deck(s)
Garage Spaces 5.0
Utilities Available Cable TV
Amenities Available Swimming Pool, Club House
Water Access N
Roof Type Pitched,Shingle
Accessibility None
Porch Deck(s)
Attached Garage 2
Total Parking Spaces 5
Garage Y
Building
Lot Description Level, Front Yard, Rear Yard, SideYard(s)
Story 2
Foundation Concrete Perimeter
Sewer Public Sewer
Water Public
Architectural Style Colonial
Level or Stories 2
Additional Building Above Grade
Structure Type Cathedral Ceilings,9'+ Ceilings
New Construction N
Schools
School District Downingtown Area
Others
HOA Fee Include Pool(s),Common Area Maintenance
Senior Community No
Tax ID 32-03 -0524
Ownership Fee Simple
Security Features Security System
Acceptable Financing Conventional
Listing Terms Conventional
Financing Conventional
Read Less
Want to know what your home might be worth? Contact us for a FREE valuation!

Our team is ready to help you sell your home for the highest possible price ASAP

Bought with Joyce Atallah • Keller Williams Real Estate -Exton

GET MORE INFORMATION





