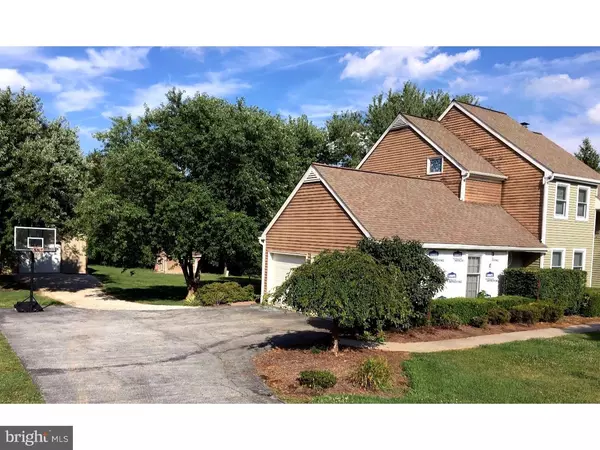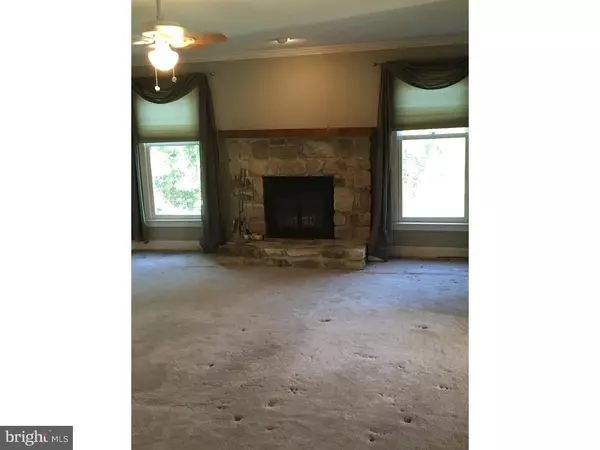$380,000
$389,900
2.5%For more information regarding the value of a property, please contact us for a free consultation.
435 S SADDLEBROOK CIR Chester Springs, PA 19425
3 Beds
3 Baths
2,598 SqFt
Key Details
Sold Price $380,000
Property Type Single Family Home
Sub Type Detached
Listing Status Sold
Purchase Type For Sale
Square Footage 2,598 sqft
Price per Sqft $146
Subdivision Bridlewood
MLS Listing ID 1003576791
Sold Date 10/21/16
Style Traditional
Bedrooms 3
Full Baths 2
Half Baths 1
HOA Y/N N
Abv Grd Liv Area 2,098
Originating Board TREND
Year Built 1985
Annual Tax Amount $6,752
Tax Year 2016
Lot Size 1.000 Acres
Acres 1.0
Lot Dimensions 0X0
Property Sub-Type Detached
Property Description
A rare find and a terrific value, this short sale conveniently located in Chester Springs near Exton and Lionville and major transportation routes including the Turnpike, offers a unique opportunity to own a home on a circle with a large commercial garage and finished walk-out basement with a workshop. It's a combination of features rarely available at this price and in this area. Set on one large neatly landscaped and attractive acre of land in the sought after Downingtown School District and Downingtown East High School, the price reflects the need for a little TLC and someone to finish putting on new siding. But look at what makes this property particularly unique: a commercial garage/workshop just six years old with an extra thick poured concrete slab to accommodate up to a 9,000 lb. lift, a loft area for storage and a second smaller bay garage. Inside the home there's a large eat-in kitchen with a bay window that looks out to the back yard, a wood burning fireplace, attractive dining room with wainscoting and hardwood floors, a clean over-sized attached garage, another workshop in the basement. a screened in porch leading to a large shaded deck, bathrooms with skylights and main floor laundry. A stone's throw from Rt. 113 and from Conestoga Road, it's easy to get to supermarkets, shops and amenities in the area. No offers considered until 8/23/2016. Executed short sale documents must be included with all offers. Short sale has been approved and property transfer can occur within 30 days.
Location
State PA
County Chester
Area West Pikeland Twp (10334)
Zoning CR
Rooms
Other Rooms Living Room, Dining Room, Primary Bedroom, Bedroom 2, Kitchen, Family Room, Bedroom 1
Basement Full, Outside Entrance, Fully Finished
Interior
Interior Features Primary Bath(s), Skylight(s), Ceiling Fan(s), Kitchen - Eat-In
Hot Water Electric
Heating Electric, Forced Air, Baseboard
Cooling Central A/C
Flooring Wood, Fully Carpeted, Tile/Brick
Fireplaces Number 1
Fireplaces Type Brick
Equipment Dishwasher, Built-In Microwave
Fireplace Y
Appliance Dishwasher, Built-In Microwave
Heat Source Electric
Laundry Main Floor
Exterior
Exterior Feature Deck(s), Porch(es)
Garage Spaces 7.0
Utilities Available Cable TV
Water Access N
Roof Type Pitched,Shingle
Accessibility None
Porch Deck(s), Porch(es)
Attached Garage 4
Total Parking Spaces 7
Garage Y
Building
Lot Description Level, Open, Front Yard, Rear Yard, SideYard(s)
Story 2
Sewer On Site Septic
Water Public
Architectural Style Traditional
Level or Stories 2
Additional Building Above Grade, Below Grade
Structure Type High
New Construction N
Schools
Elementary Schools Lionville
Middle Schools Lionville
High Schools Downingtown High School East Campus
School District Downingtown Area
Others
Senior Community No
Tax ID 34-04P-0098
Ownership Fee Simple
Special Listing Condition Short Sale
Read Less
Want to know what your home might be worth? Contact us for a FREE valuation!

Our team is ready to help you sell your home for the highest possible price ASAP

Bought with Matthew W Fetick • Keller Williams Realty - Kennett Square
GET MORE INFORMATION





