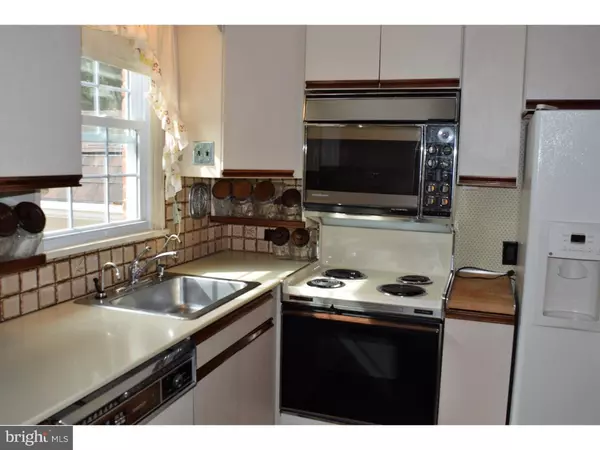$450,000
$479,000
6.1%For more information regarding the value of a property, please contact us for a free consultation.
306 LANDSENDE RD Devon, PA 19333
4 Beds
3 Baths
0.33 Acres Lot
Key Details
Sold Price $450,000
Property Type Single Family Home
Sub Type Detached
Listing Status Sold
Purchase Type For Sale
Subdivision None Available
MLS Listing ID 1003577205
Sold Date 12/02/16
Style Colonial,Split Level
Bedrooms 4
Full Baths 2
Half Baths 1
HOA Y/N N
Originating Board TREND
Year Built 1955
Annual Tax Amount $5,839
Tax Year 2016
Lot Size 0.326 Acres
Acres 0.33
Property Description
Solid stone & brick home on quiet street in TE offers multiple living spaces & huge 3-Car + garage. Originally 3 bedrm home w/ a possible 4th Bedrm on LL. Front & rear entrances are roof covered to shelter you from the rain. LR w/ fireplace flows to DR & Kitchen. Upstairs are 3 bedrms w/ full hall bath & an ensuite bath. Hardwood floors are in good condition. Spacious FamRm on LL has 2nd Fireplace, bay window, & kitchenette w/ access to partially finished basement. Beyond FamRm is 4th bedrm or game rm w/ ensuite bathrm & laundry, plus cedar closet, loads of light & separate entrance from back driveway area. Basement has add finished space plus unfinished work area. Take notice of the high efficiency, Buderus gas boiler to heat the house/water. Backyard is flat, has a shed to keep firewood dry & plenty of room to entertain or just relax, surrounded by perennial gardens. You can't miss the detached 3-car plus garage (38'x31'). One of the bays is large enough for an RV. Beyond fitting 3 vehicles, there's plenty of room for all the other stuff people put in garages, plumbed for a bathrm, also has walk-up stairs to floored 2nd level (26'x31'). Same owner for over 55 years this home has great bones, lovingly maintained, but needs some cosmetic updates. Possibilities are endless for a buyer w/ vision.
Location
State PA
County Chester
Area Easttown Twp (10355)
Zoning R3
Rooms
Other Rooms Living Room, Dining Room, Primary Bedroom, Bedroom 2, Bedroom 3, Kitchen, Family Room, Bedroom 1, Laundry, Attic
Basement Partial
Interior
Interior Features Ceiling Fan(s), Kitchen - Eat-In
Hot Water Natural Gas
Heating Gas, Hot Water
Cooling Central A/C
Flooring Wood
Fireplaces Number 2
Fireplaces Type Brick
Equipment Dishwasher
Fireplace Y
Appliance Dishwasher
Heat Source Natural Gas
Laundry Lower Floor
Exterior
Garage Spaces 6.0
Water Access N
Roof Type Shingle
Accessibility None
Total Parking Spaces 6
Garage Y
Building
Lot Description Level
Story Other
Foundation Brick/Mortar
Sewer Public Sewer
Water Public
Architectural Style Colonial, Split Level
Level or Stories Other
New Construction N
Schools
High Schools Conestoga Senior
School District Tredyffrin-Easttown
Others
Senior Community No
Tax ID 55-02H-0067
Ownership Fee Simple
Read Less
Want to know what your home might be worth? Contact us for a FREE valuation!

Our team is ready to help you sell your home for the highest possible price ASAP

Bought with Michael A Duffy • Duffy Real Estate-Narberth
GET MORE INFORMATION





