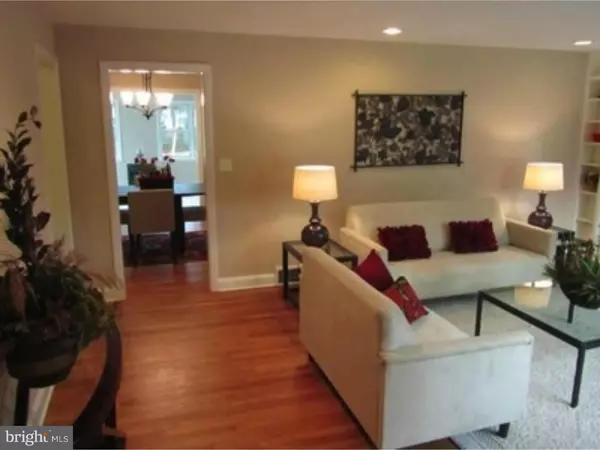$455,000
$469,500
3.1%For more information regarding the value of a property, please contact us for a free consultation.
4 REVERE RD Berwyn, PA 19312
4 Beds
2 Baths
1,998 SqFt
Key Details
Sold Price $455,000
Property Type Single Family Home
Sub Type Detached
Listing Status Sold
Purchase Type For Sale
Square Footage 1,998 sqft
Price per Sqft $227
Subdivision None Available
MLS Listing ID 1003574393
Sold Date 10/14/16
Style Ranch/Rambler
Bedrooms 4
Full Baths 2
HOA Y/N N
Abv Grd Liv Area 1,998
Originating Board TREND
Year Built 1952
Annual Tax Amount $4,502
Tax Year 2016
Lot Size 0.459 Acres
Acres 0.46
Lot Dimensions 200 X 100
Property Description
You will love living here! Picture-perfect, move-in condition ranch home offers spacious living on a quiet street. This charming 4 Bedroom, 2 Bath home sits on a level, fenced-in lot with large shade trees and colorful garden beds. Hardwood floors throughout, along with thermal pane windows and central heat and A/C. Kitchen with granite counter-tops, newer kitchen cabinets, appliances, and tile floor with an outside entrance. Large room with radiant heat tile floor, ventilating skylights, recessed lighting and sliding door to brick patio. Formal living room and dining room boast hardwood floors. Master bedroom suite with vaulted ceiling, huge walk-in closet, cozy sitting area with gas fireplace, and large updated bathroom. Large fenced in yard, and 1 car garage. Walk to Conestoga HS, T/E Middle, and the Daylesford R-5 Train Station. Many recent upgrades: Fence (2016), Refrigerator (2014), Water Heater (2014), A/C Unit (2013), Oven/Stove (2011), Microwave (2011), Dishwasher (2011), garage door opener (2016). Smoke free home. Award winning Tredyffrin-Easttown School District. Convenient to King of Prussia, Valley Forge, and the Main Line. Close to SEPTA and AMTRAK Trains, Blue Route, Turnpike, 202, 76, 422.
Location
State PA
County Chester
Area Tredyffrin Twp (10343)
Zoning R-1
Rooms
Other Rooms Living Room, Dining Room, Primary Bedroom, Bedroom 2, Bedroom 3, Kitchen, Family Room, Bedroom 1, Laundry, Other, Attic
Basement Partial
Interior
Interior Features Primary Bath(s), Skylight(s), Ceiling Fan(s), Air Filter System, Stall Shower
Hot Water Electric
Heating None, Forced Air, Radiant
Cooling Central A/C
Flooring Wood
Fireplaces Type Brick, Gas/Propane
Equipment Built-In Range, Dishwasher, Refrigerator, Built-In Microwave
Fireplace N
Window Features Bay/Bow,Energy Efficient
Appliance Built-In Range, Dishwasher, Refrigerator, Built-In Microwave
Laundry Basement
Exterior
Exterior Feature Patio(s)
Garage Spaces 3.0
Fence Other
Utilities Available Cable TV
Water Access N
Roof Type Pitched,Shingle
Accessibility None
Porch Patio(s)
Total Parking Spaces 3
Garage Y
Building
Lot Description Level
Story 1
Foundation Brick/Mortar
Sewer Public Sewer
Water Public
Architectural Style Ranch/Rambler
Level or Stories 1
Additional Building Above Grade
Structure Type 9'+ Ceilings
New Construction N
Schools
Elementary Schools Hillside
Middle Schools Tredyffrin-Easttown
High Schools Conestoga Senior
School District Tredyffrin-Easttown
Others
Pets Allowed Y
Senior Community No
Tax ID 43-10K-0042
Ownership Fee Simple
Pets Allowed Case by Case Basis
Read Less
Want to know what your home might be worth? Contact us for a FREE valuation!

Our team is ready to help you sell your home for the highest possible price ASAP

Bought with Gayle H Joyce • BHHS Fox & Roach-Bryn Mawr

GET MORE INFORMATION





