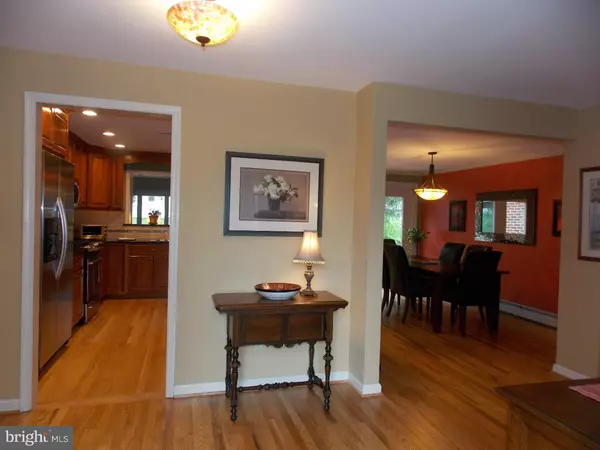$328,570
$328,570
For more information regarding the value of a property, please contact us for a free consultation.
504 PENNOCK AVE Kennett Square, PA 19348
3 Beds
4 Baths
0.66 Acres Lot
Key Details
Sold Price $328,570
Property Type Single Family Home
Sub Type Detached
Listing Status Sold
Purchase Type For Sale
Subdivision Orchard Ridge
MLS Listing ID 1003572661
Sold Date 06/28/16
Style French
Bedrooms 3
Full Baths 3
Half Baths 1
HOA Y/N N
Originating Board TREND
Year Built 1966
Annual Tax Amount $5,168
Tax Year 2016
Lot Size 0.657 Acres
Acres 0.66
Lot Dimensions 0X0
Property Description
Pride of ownership abounds in this meticulously presented 3 BR, 3 1/2 BA brick rancher in East Marlborough Twp. A stunning well-manicured lot invites you into this lovingly cared for home complete with gleaming, freshly refinished hardwood floors, from entry throughout first floor. A large Living Room with stone fireplace and sunny Country Kitchen accented with beautiful cabinetry and granite counter tops all lead onto a sprawling sun-drenched Deck overlooking nature's peaceful beauty. The first floor Laundry Room is a granite-gleaming, spacious, surprise. The 3rd Bedroom on the Main Floor is presently being used as a Family/TV Room. The lower level is ready for detailed finishing and has a 4th Bedroom and Full Bath which are finished to perfection. All this, and walking distance to all types of convenience. This amazing home is waiting to be enjoyed and appreciated for its style and beauty!
Location
State PA
County Chester
Area East Marlborough Twp (10361)
Zoning HC
Direction West
Rooms
Other Rooms Living Room, Dining Room, Primary Bedroom, Bedroom 2, Kitchen, Family Room, Bedroom 1, Attic
Basement Full
Interior
Interior Features Primary Bath(s), Ceiling Fan(s), Water Treat System, Kitchen - Eat-In
Hot Water Other
Heating Propane, Hot Water, Baseboard
Cooling Central A/C
Flooring Wood, Fully Carpeted, Vinyl, Tile/Brick
Fireplaces Number 1
Fireplaces Type Stone
Equipment Built-In Range, Oven - Self Cleaning, Dishwasher, Disposal, Energy Efficient Appliances, Built-In Microwave
Fireplace Y
Window Features Energy Efficient,Replacement
Appliance Built-In Range, Oven - Self Cleaning, Dishwasher, Disposal, Energy Efficient Appliances, Built-In Microwave
Heat Source Bottled Gas/Propane
Laundry Main Floor
Exterior
Exterior Feature Deck(s), Patio(s)
Parking Features Inside Access
Garage Spaces 4.0
Utilities Available Cable TV
Water Access N
Roof Type Pitched,Shingle
Accessibility None
Porch Deck(s), Patio(s)
Attached Garage 1
Total Parking Spaces 4
Garage Y
Building
Lot Description Level, Front Yard, Rear Yard, SideYard(s)
Story 1
Foundation Brick/Mortar
Sewer On Site Septic
Water Well
Architectural Style French
Level or Stories 1
New Construction N
Schools
High Schools Kennett
School District Kennett Consolidated
Others
Senior Community No
Tax ID 61-06P-0011
Ownership Fee Simple
Acceptable Financing Conventional, VA, FHA 203(b)
Listing Terms Conventional, VA, FHA 203(b)
Financing Conventional,VA,FHA 203(b)
Read Less
Want to know what your home might be worth? Contact us for a FREE valuation!

Our team is ready to help you sell your home for the highest possible price ASAP

Bought with Betsaida C White • Realty Mark Associates-CC
GET MORE INFORMATION





